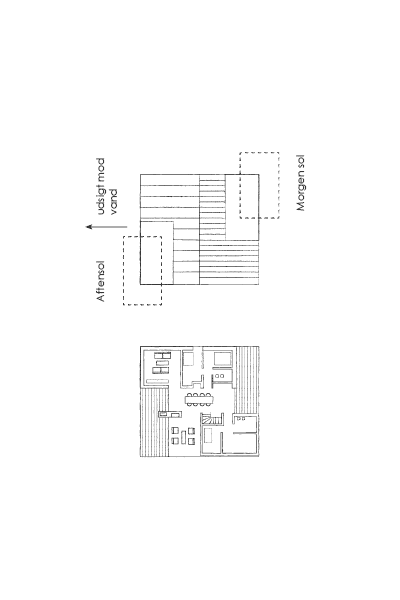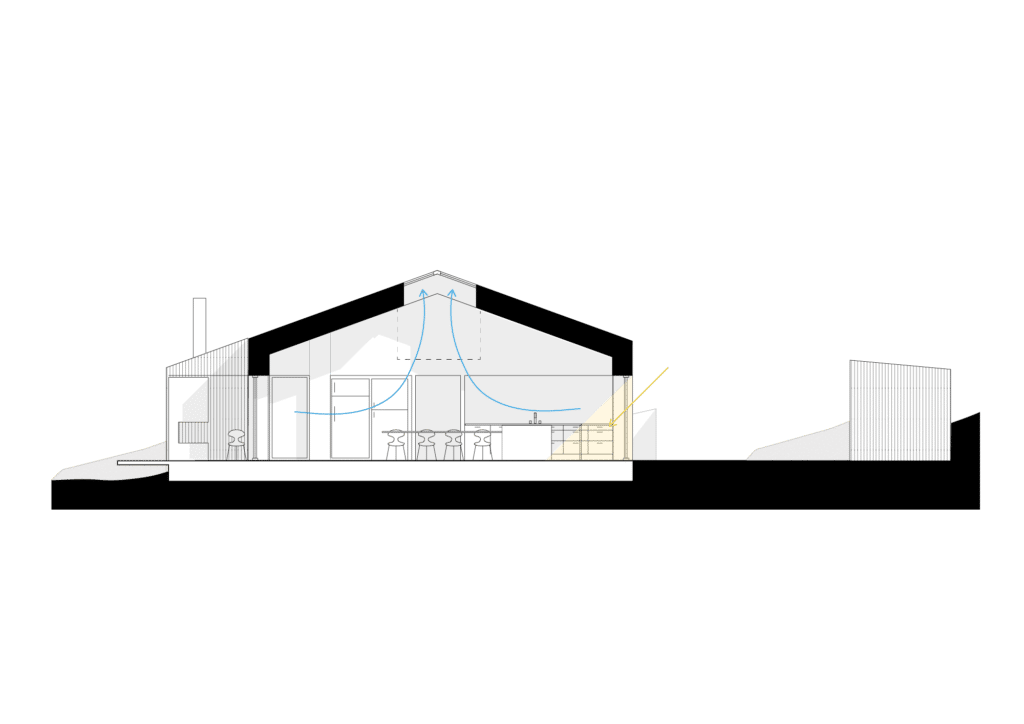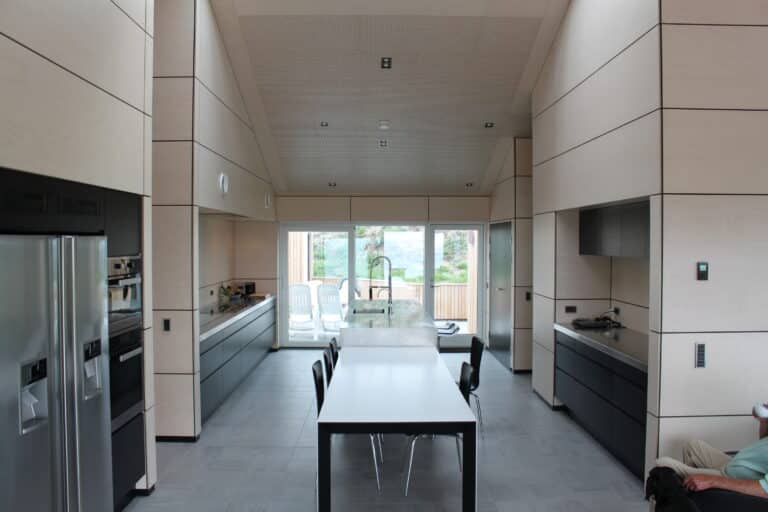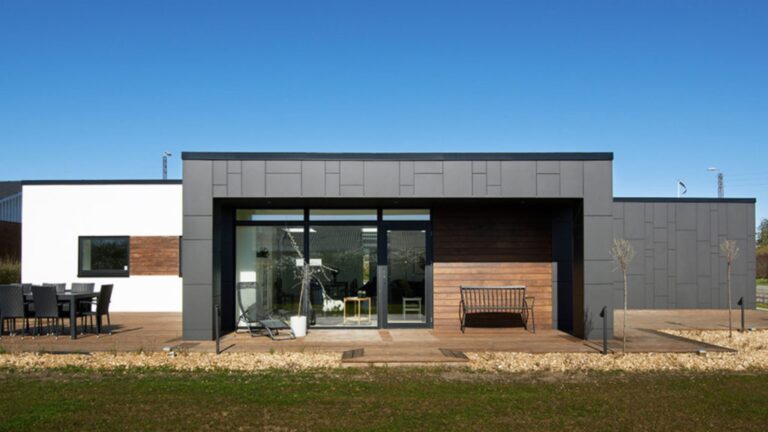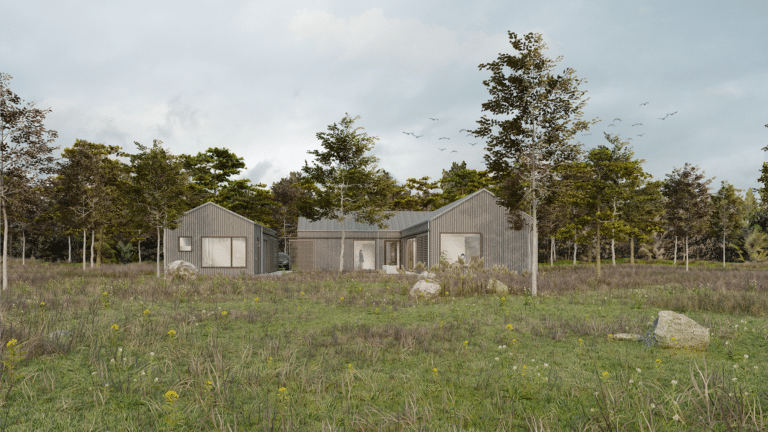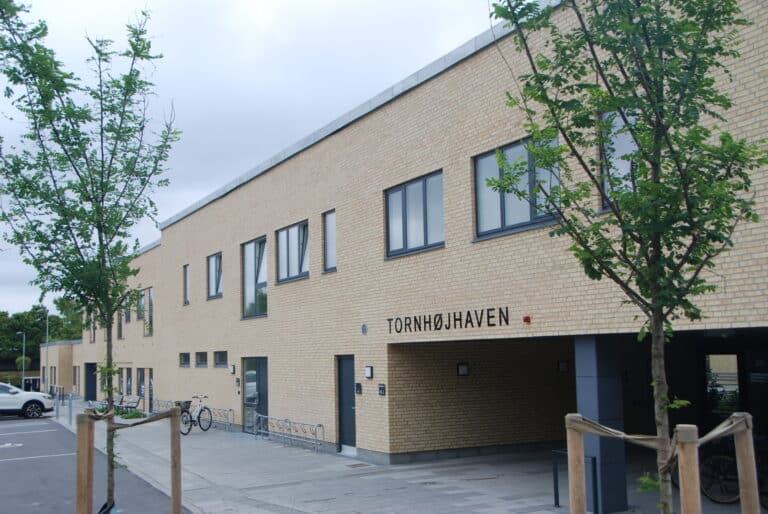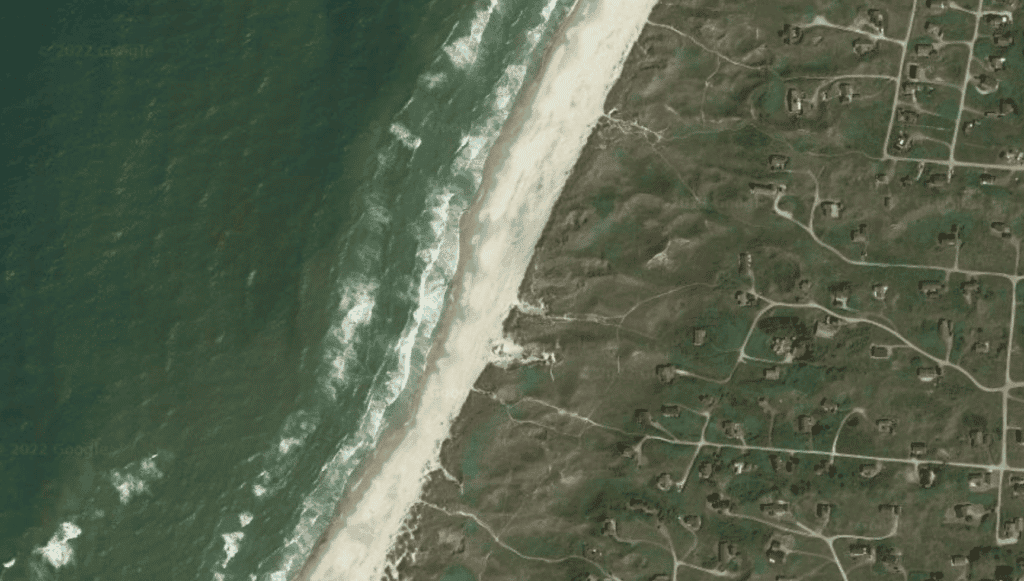
The summer house received Hjørring Municipality’s Architecture Award in 2015. The reasoning was:
“A new, modern summer house, which stands out with a very strict and period-typical architecture, and which fits perfectly into the karst dune landscape, both in disposition and in materiality. The house is orderly, minimalistic and consistently completed in a few well-chosen materials and with fine details both outside and inside”.
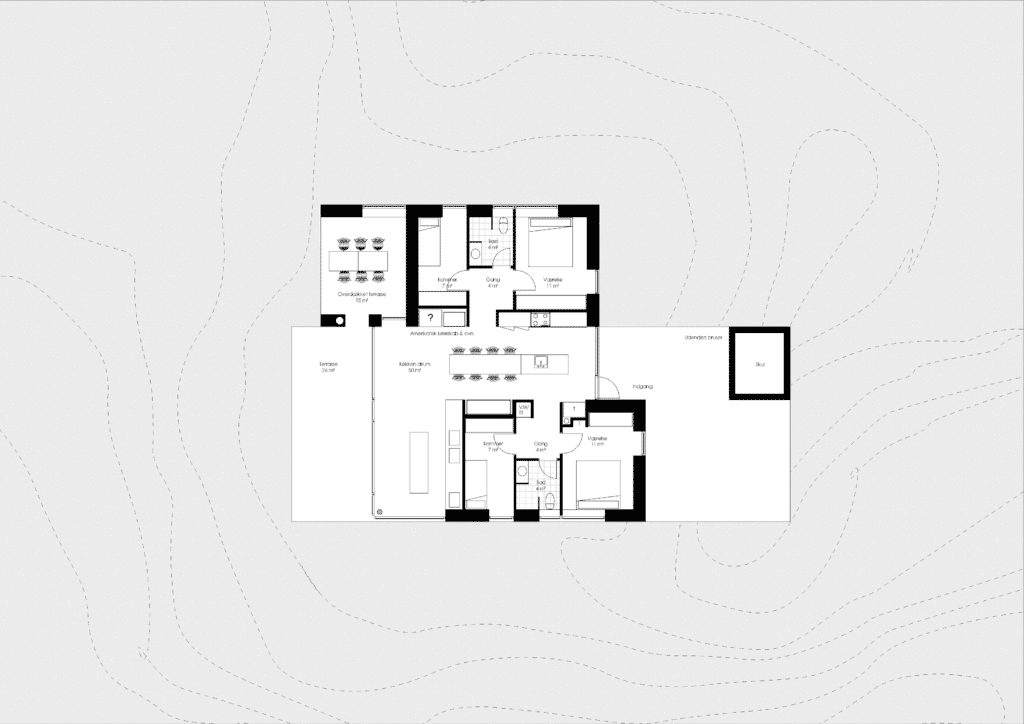
Dyrestien’s is based on two room wings and a middle section with a large kitchen and dining room.
Living room and covered terrace are located towards the view, so it can be enjoyed regardless of the weather. And from the kitchen area there is access to a screened outdoor living area. The natural dunes and the outhouse form the entrance help to create shelter. The summer house has several delicious customized solutions – such as skylights, an outdoor bath and a large terrace.
When you step inside the summer house, you are instantly drawn by the fantastic unobstructed sea view. Thru the large window sections that fill the entire end wall in the living room, the landscape comes up close to the building, so that inside and outside are integrated.
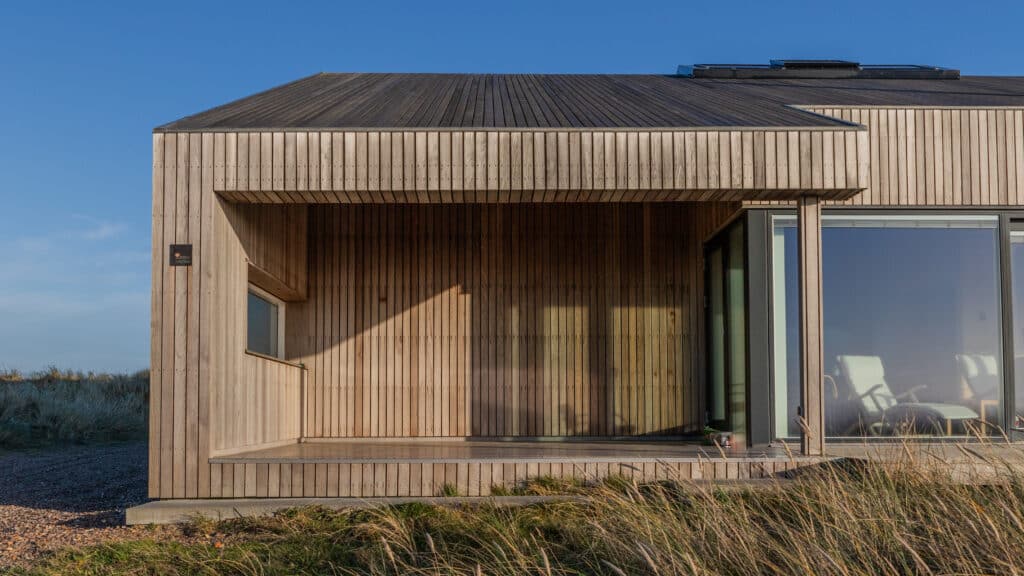
Responsible construction
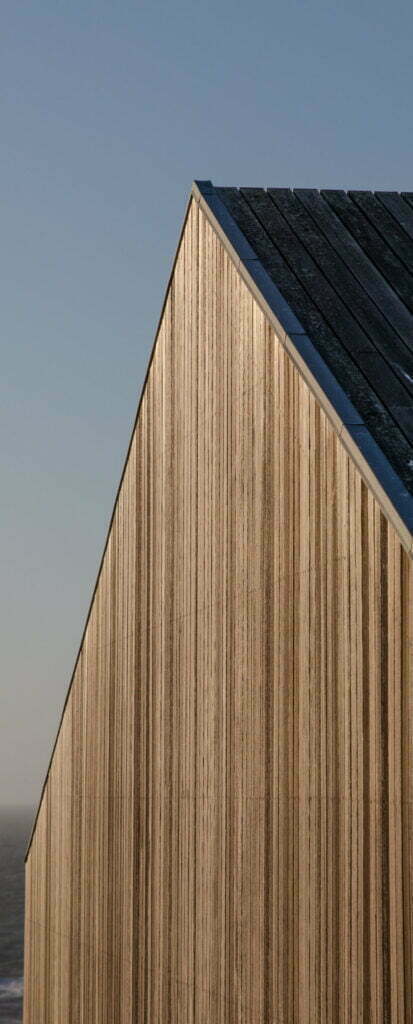
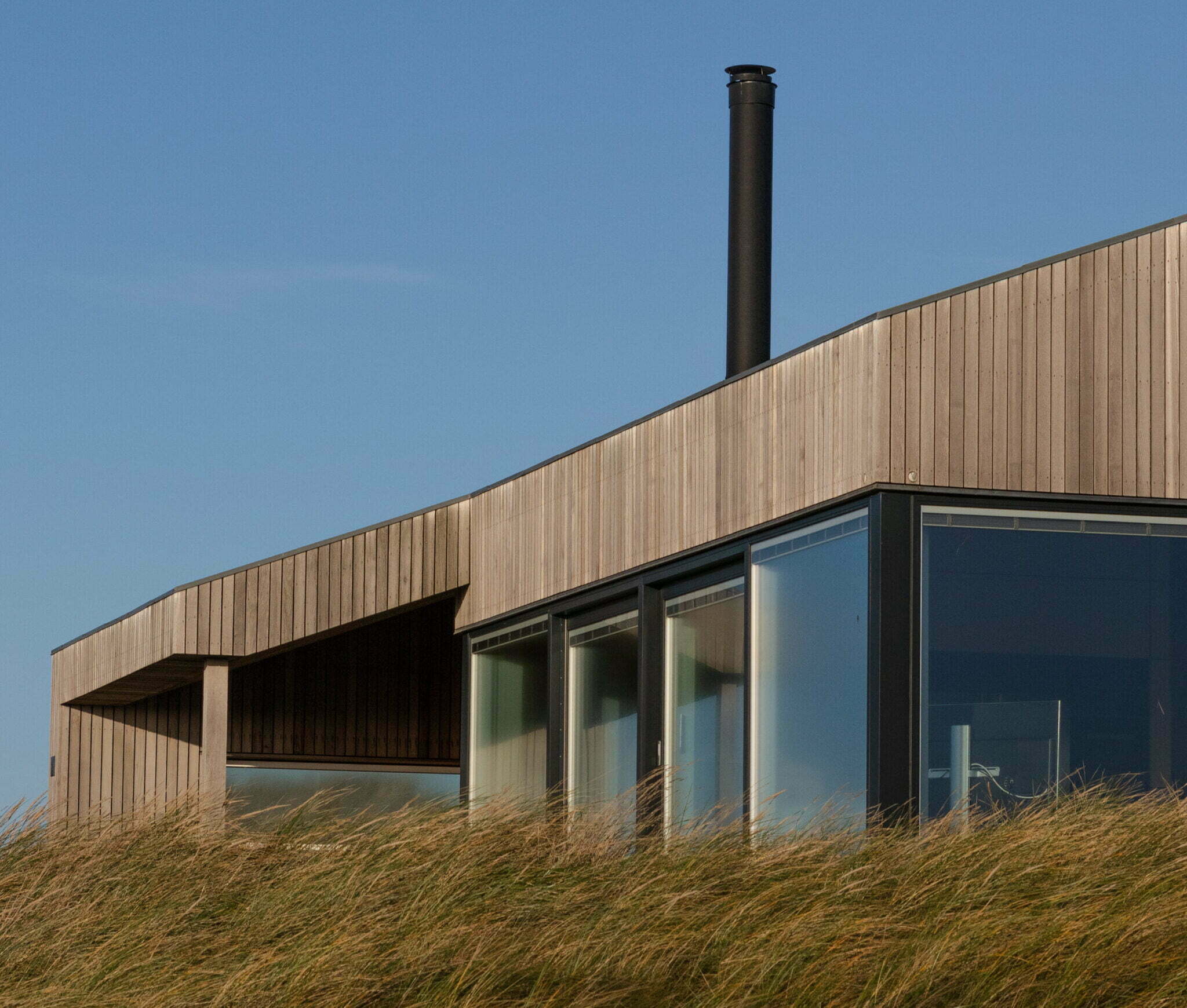

“At the office, the focus is on designing
Mark Krebs, architect
aesthetics with emphasis on ethics. In other words we
create beautiful architecture that is also environmentally friendly.
”Dyrestien” is built based on the Passive House principles
where the energy requirement
is significantly reduced. The owners get a well-insulated, dense
summer house with low energy costs and an ideal
indoor climate.”

