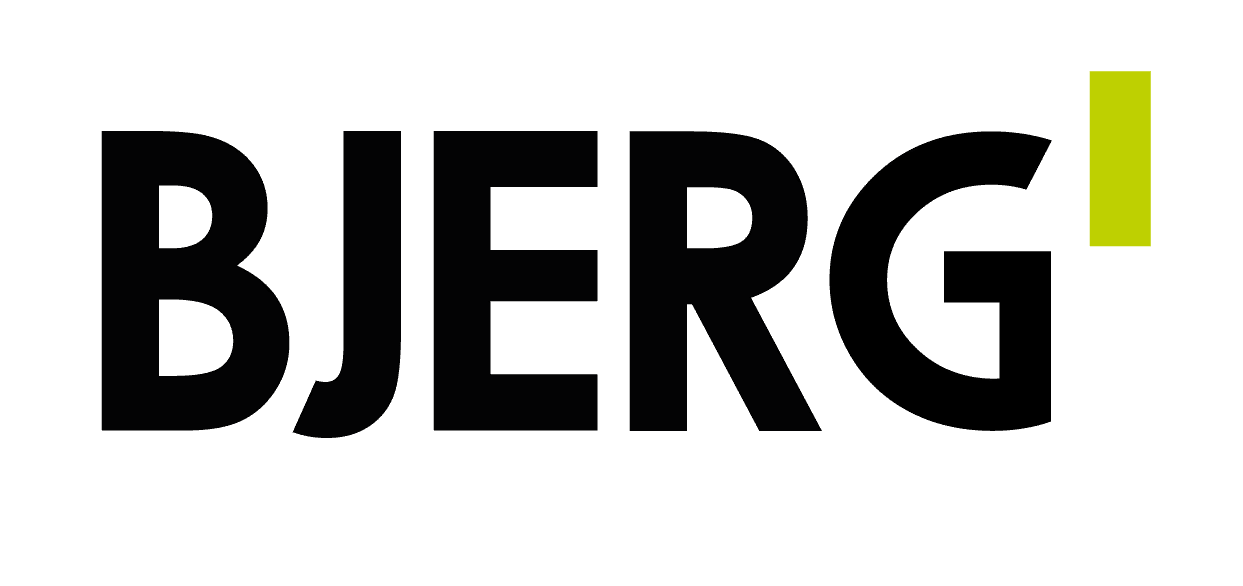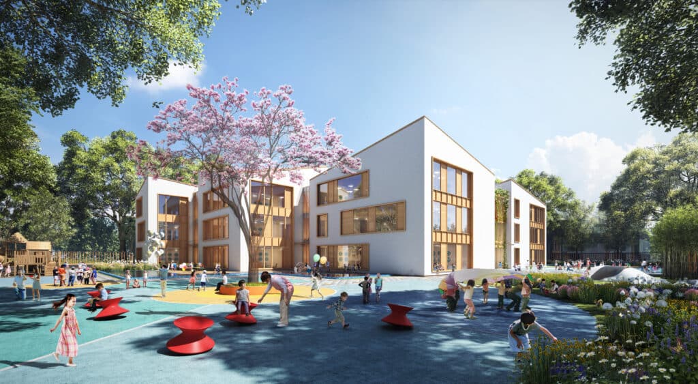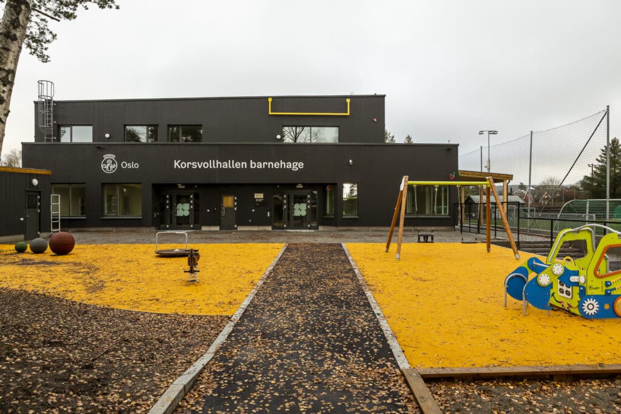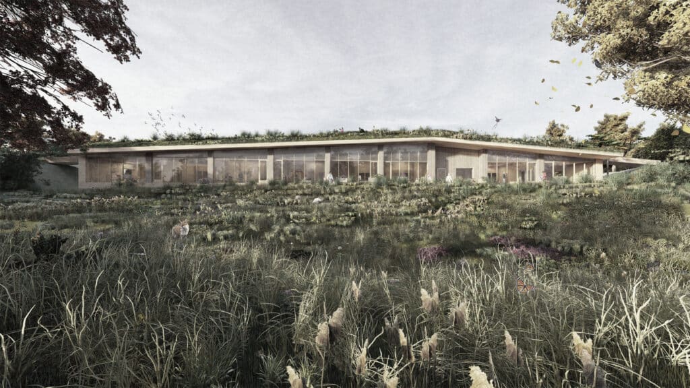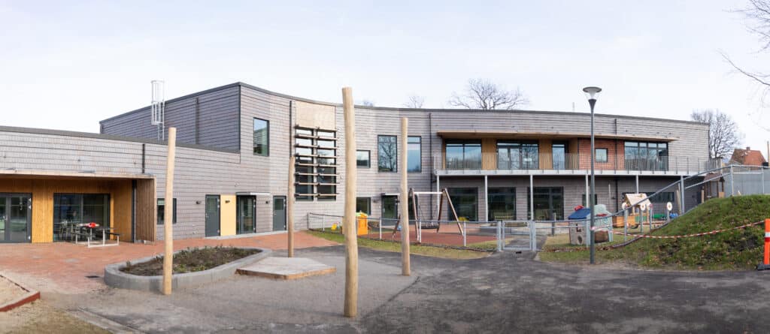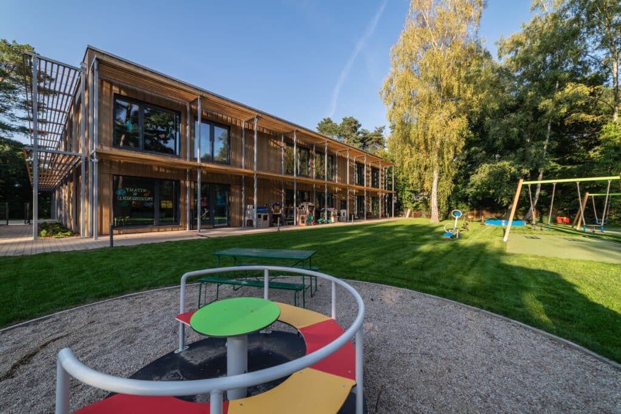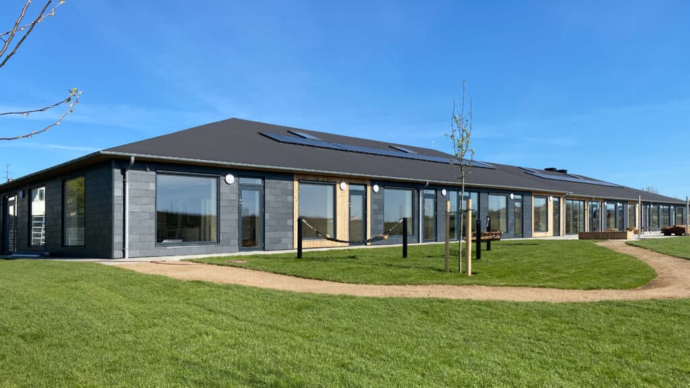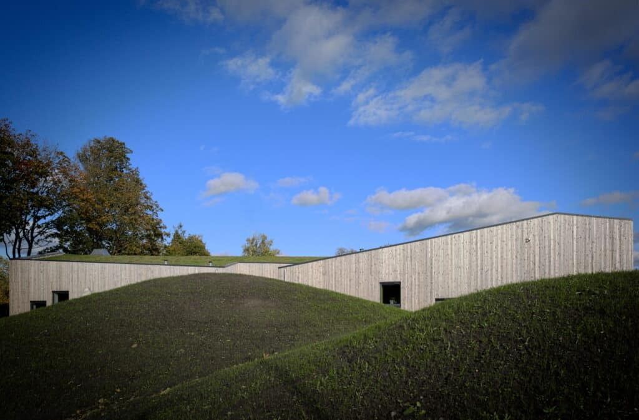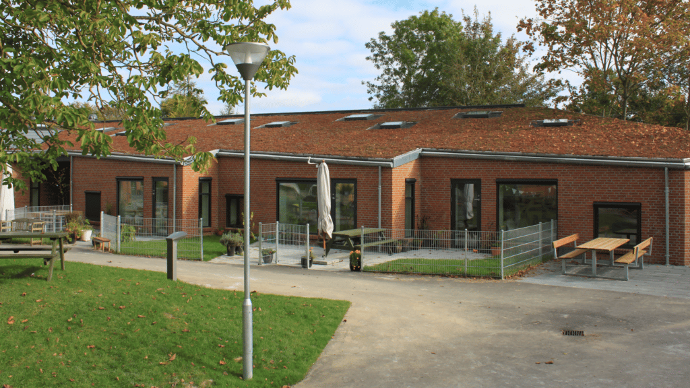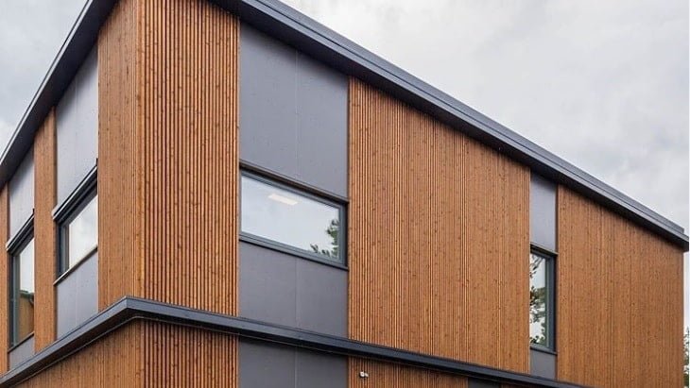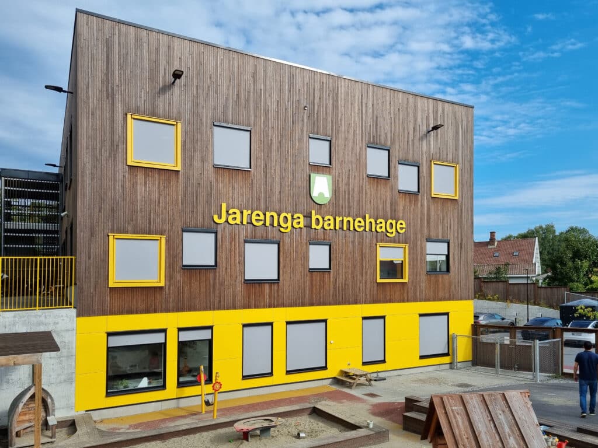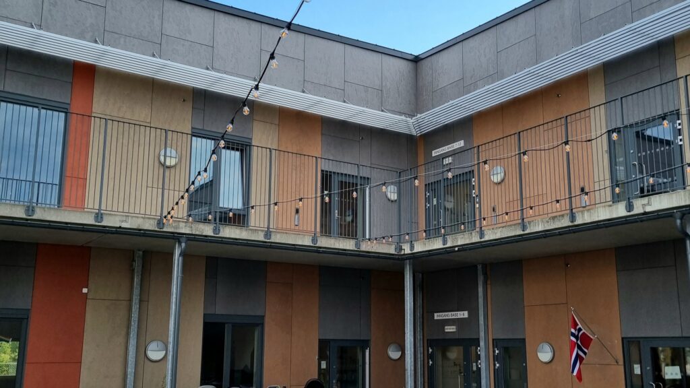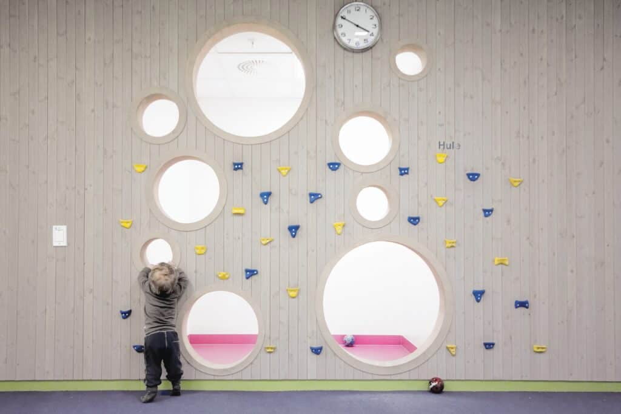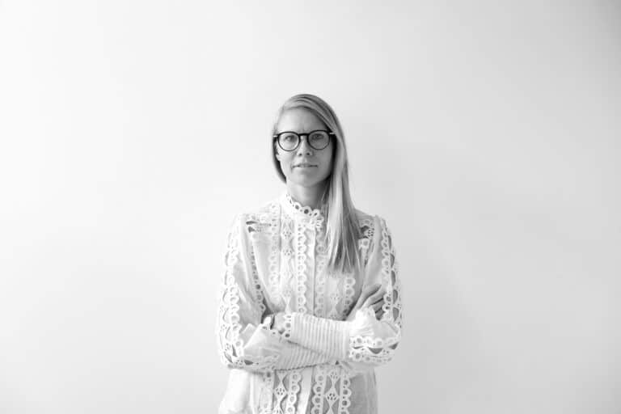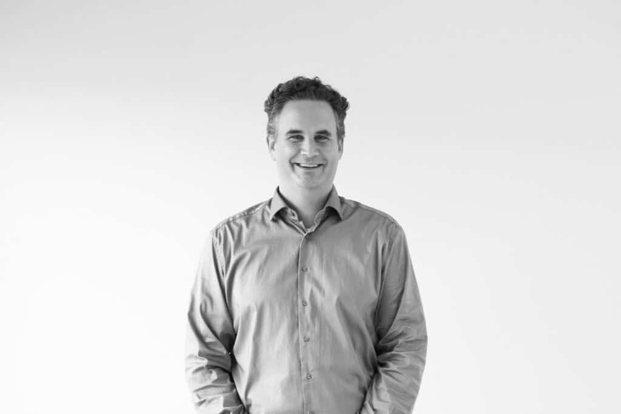THE BEST START IN LIFE
With 30 built daycare institutions, children's lives and daily routines are an integral part of BJERG's DNA. We LOVE being part of providing children with the best start in life.
"The Child's Green Universe" is the name of our strategy for designing daycare institutions. Here, we address all the design aspects that are relevant for both children and staff.
There's no doubt that the architecture of these institutions plays several crucial roles. It shall support well-being, play, development and learning, and above all, contribute to create security for both children and educators. In the Child's Green Universe, we take sustainability seriously – for instance, with initiatives aimed at providing a satisfying indoor environment, reducing energy consumption, and promoting biodiversity.
Learn more here and contact us to find out how we can assist you.
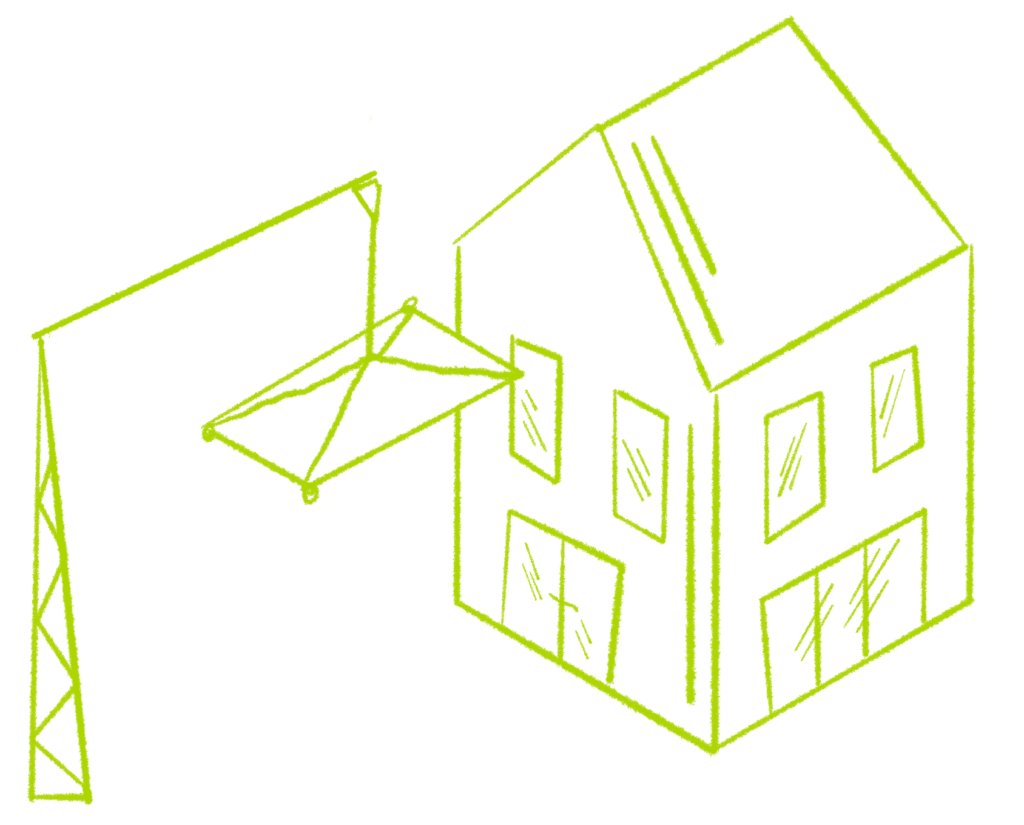
30 built
daycares
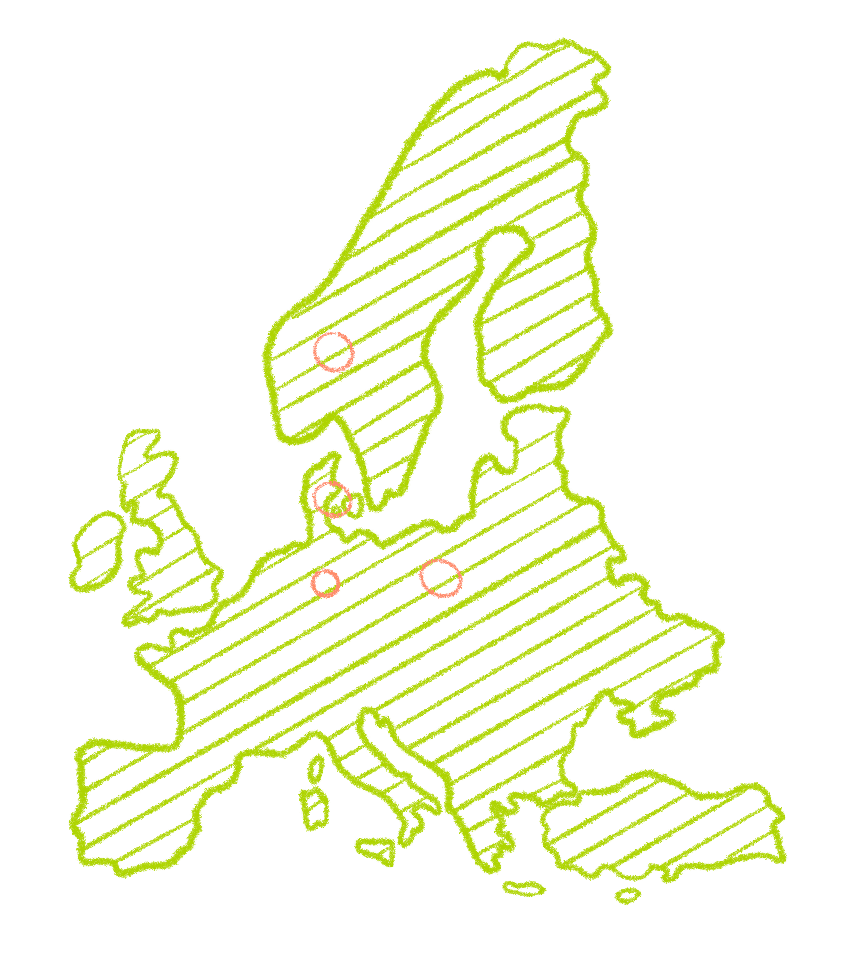
5 countries
Denmark, Norway, Poland, Gernmany & China
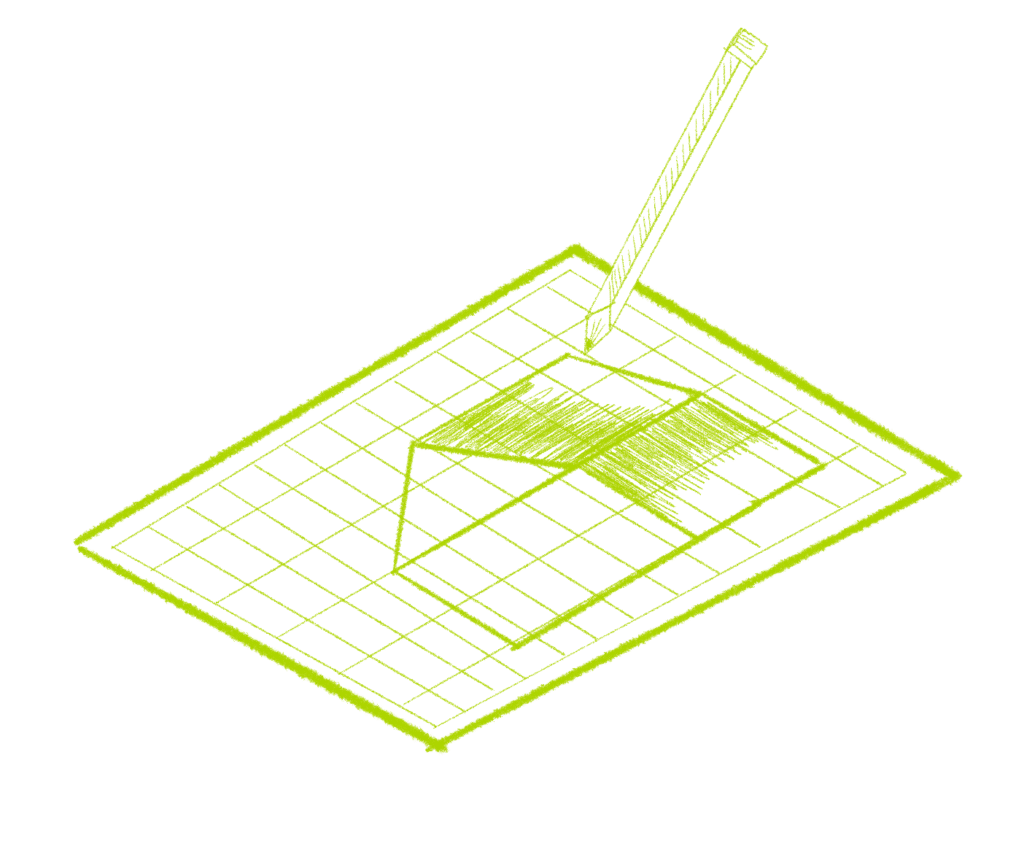
55 drawn
daycares
APPROACH
A SAFE EVERYDAY FOR EVERYONE
We have a clear strategy for providing children and educators with the best conditions for a pleasant and secure everyday life.
When designing daycare facilities, it is based on the child's development, the staff's needs, and pedagogical principles. Both indoors and outdoors, we are committed to designing with a clear purpose:
- Clear zones create security.
- A varied environment allows for different activities and needs.
- Good logistics provide educators more time with the children.
- A close connection between indoor and outdoor spaces inspires to outdoor play.
- Flexible arrangement grants freedom for both children and adults.
- A healthy indoor climate and good daylight conditions provide more happiness and fewer sick days.
- Energy-efficient buildings contribute to lower operational costs.
- …and much more.
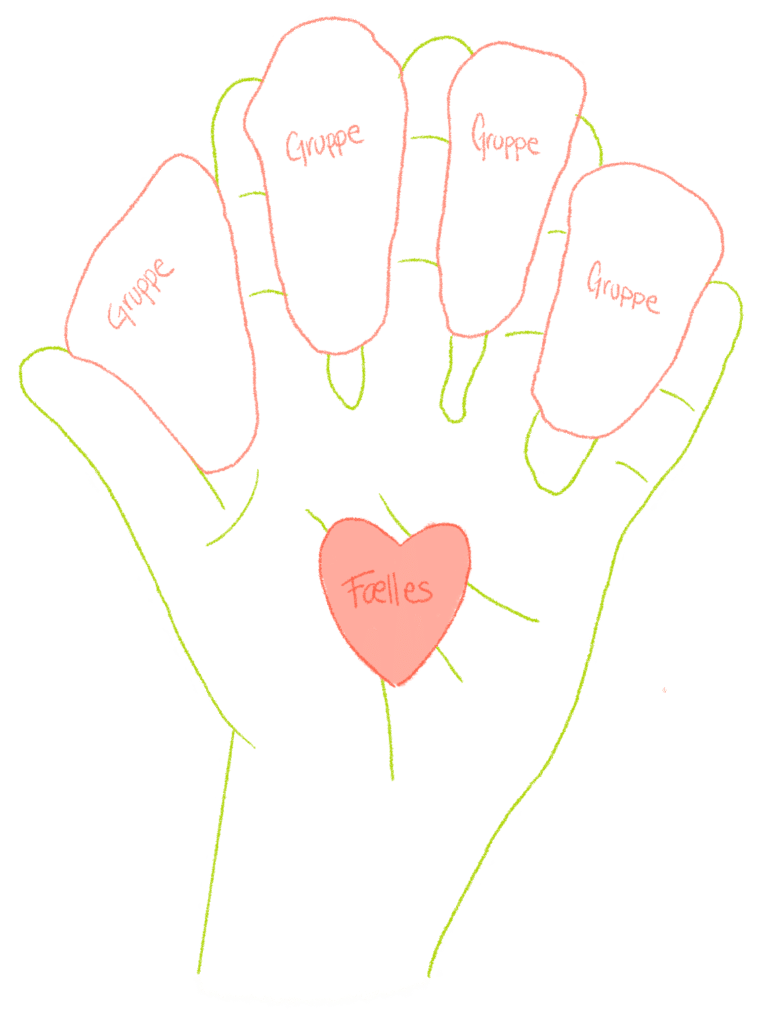
and group rooms
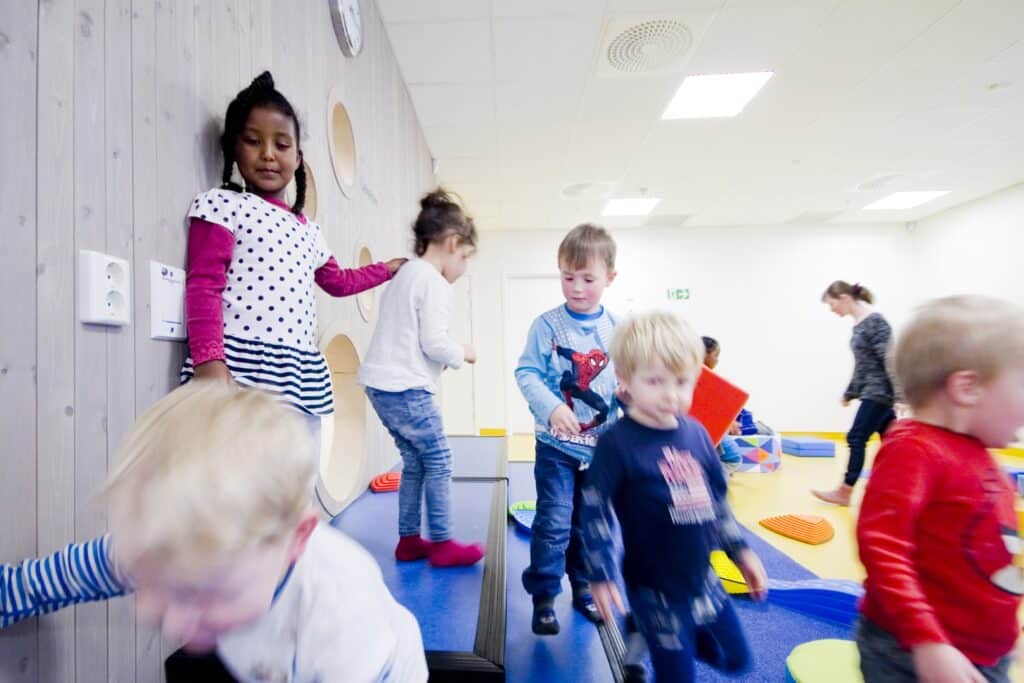
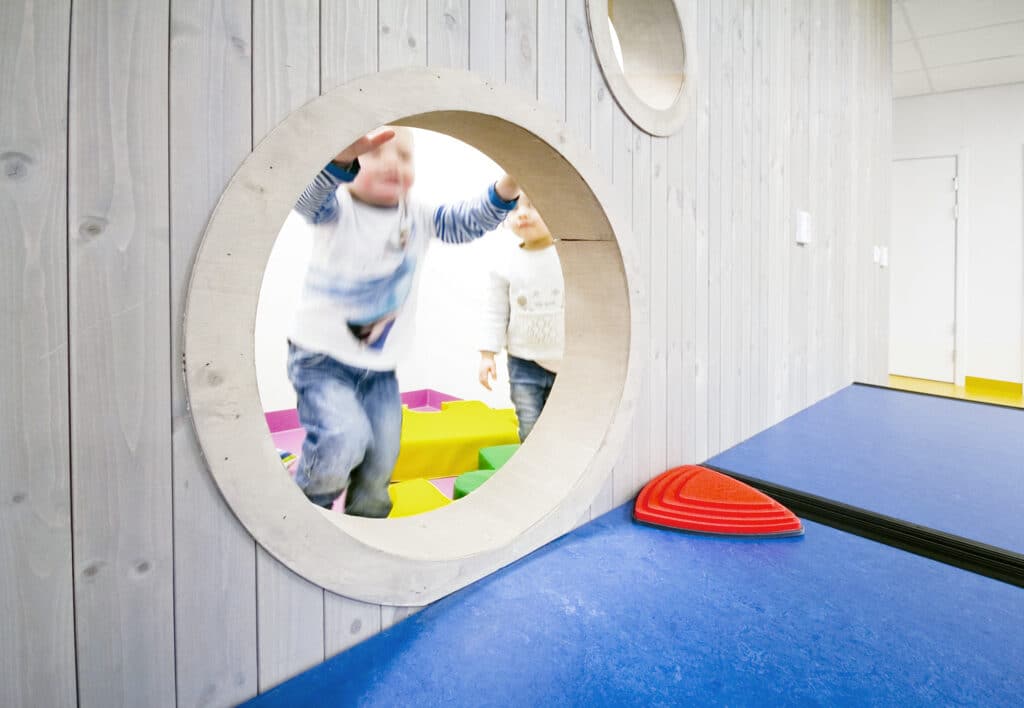
“When we show new parents around the house, they are always excited about the spaciousness and different opportunities. In the leadership team, we are also thrilled about the new building and the possibilities we now have for expressing ourselves both pedagogically, creatively, and with plenty of opportunities for physical activity”
- Dorthe Hansen, deputy manager at Nordlundens Idrætshus
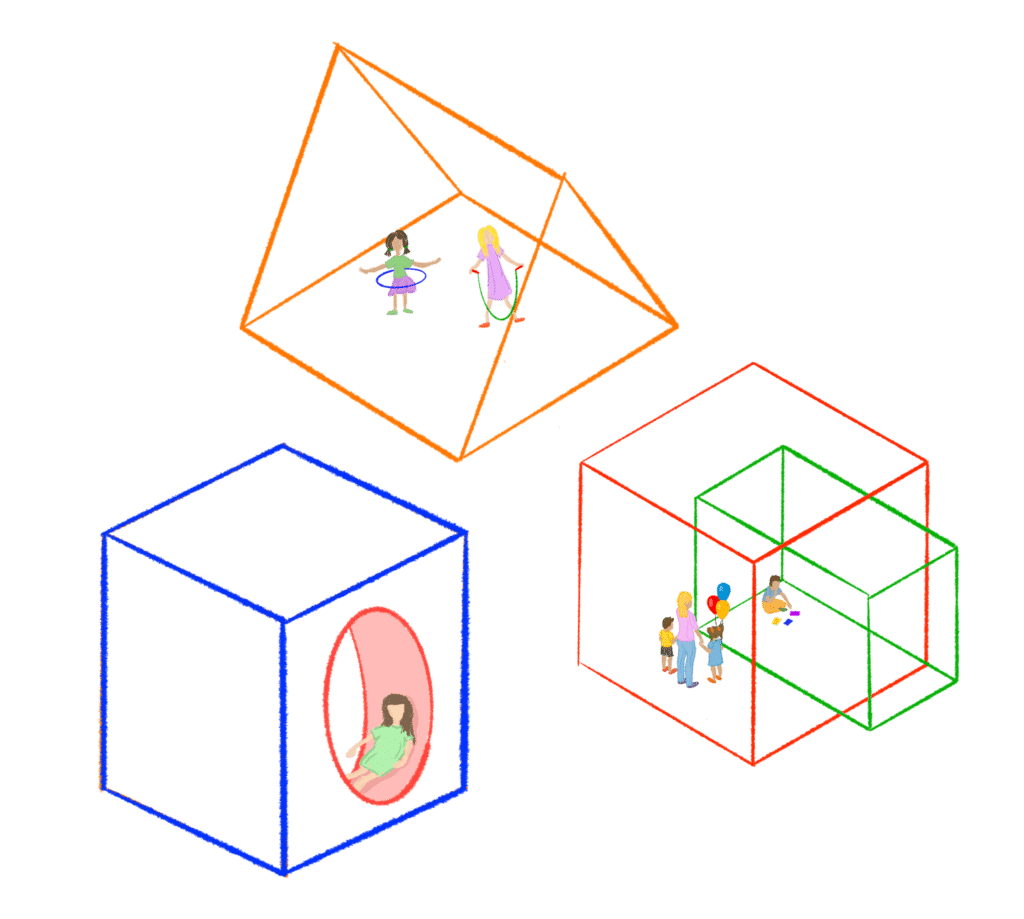
ROOM FOR A LITTLE BIT OF EVERYTHING
In nurseries and kindergartens, we are aware of children’s various preferences and needs.
There should, for example, be space for movement and immersion.
“Through workshops with the users, we identify the specific needs regarding layout and spatial arrangement. Clarity and flexibility are important in a daycare institution. The rooms should evoke a sense of security in the child, but also inspire and nurture the imagination,” Maria Bjerg, architect and partner at BJERG.
SUSTAINABILITY
A SUSTAINABLE DAYCARE INSTITUTION
Our ambitions for sustainability is high when designing daycare institutions. It truly matters. For instance, it’s about future-proofing the building by choosing healthy and resilient materials, minimizing CO2 emissions and energy consumption, increasing biodiversity and approaching it from a holistic economic perspective. But sustainability, is also about creating an environment where children and staff thrive. In other words, we incorporate the users need into a responsible and future-proof design. We work with certification schemes like DGNB, the Swan label, and BREEAM, and are particularly proud to have designed Denmark’s first DGNB Platinum kindergarten.
At BJERG, we assist the client in achieving their sustainability ambitions and inspire them to think outside the box

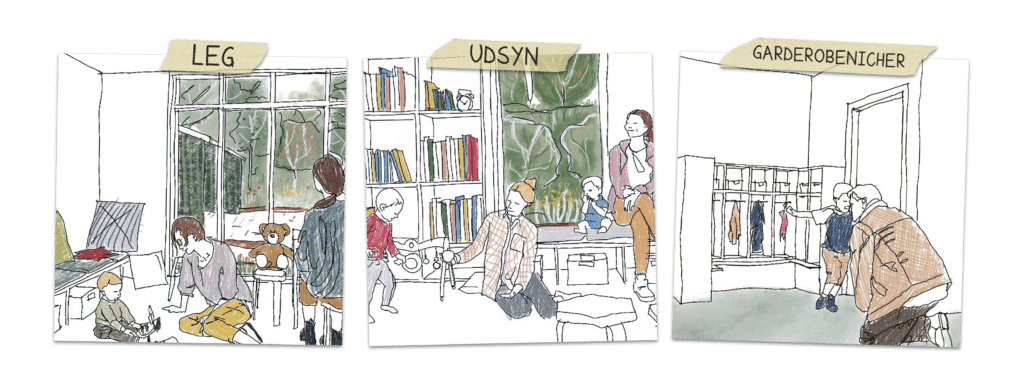
REFERENCES
BUILT DAYCARE INSTITUTIONS
MINI-BOOKS
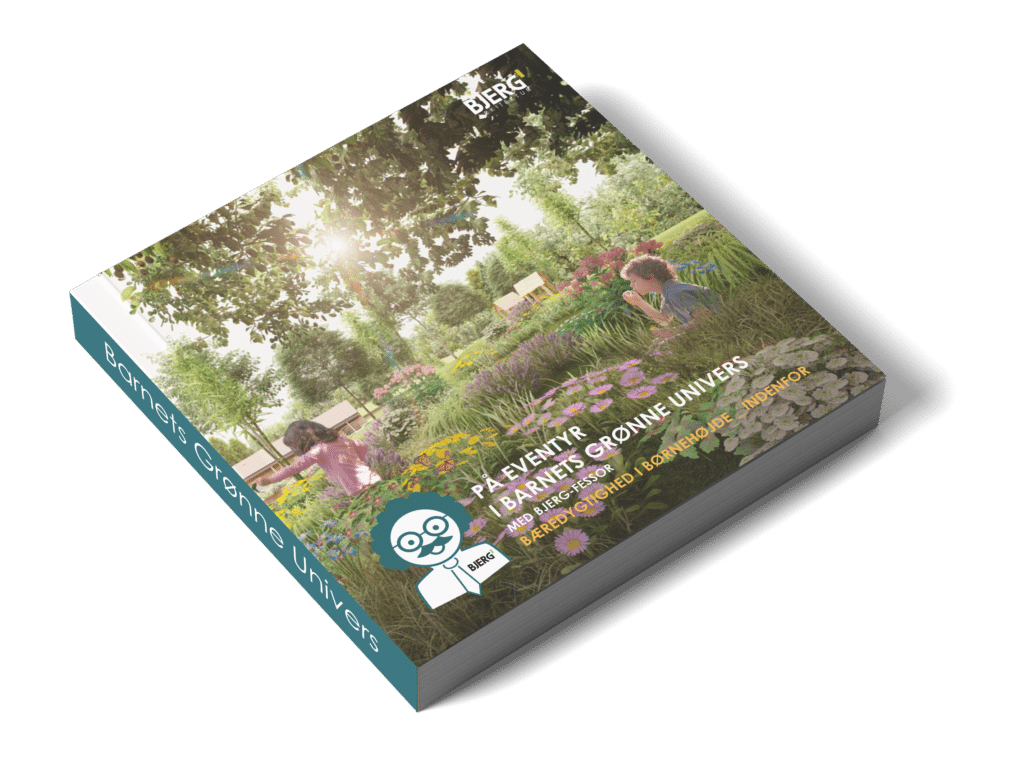
MINI-BOOKS
Embark on adventures with BJERG-fessor in our mini-books.
which briefly describe and illustrate an everyday life in the Child’s Green Universe.
CONTACT
CONTACT
