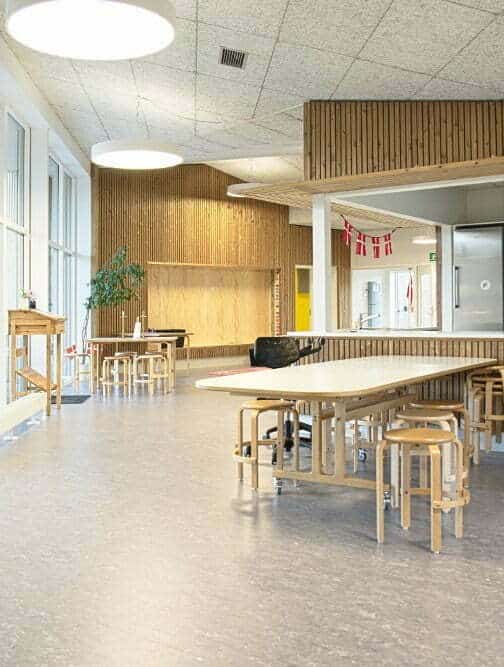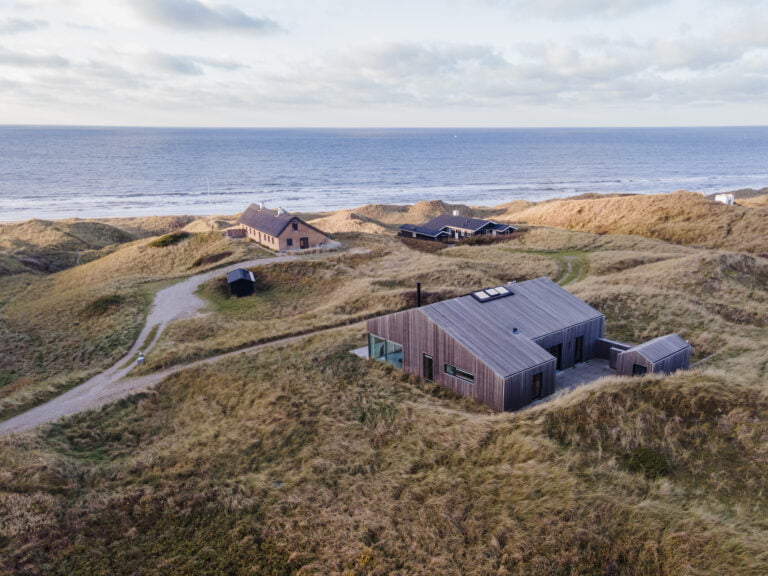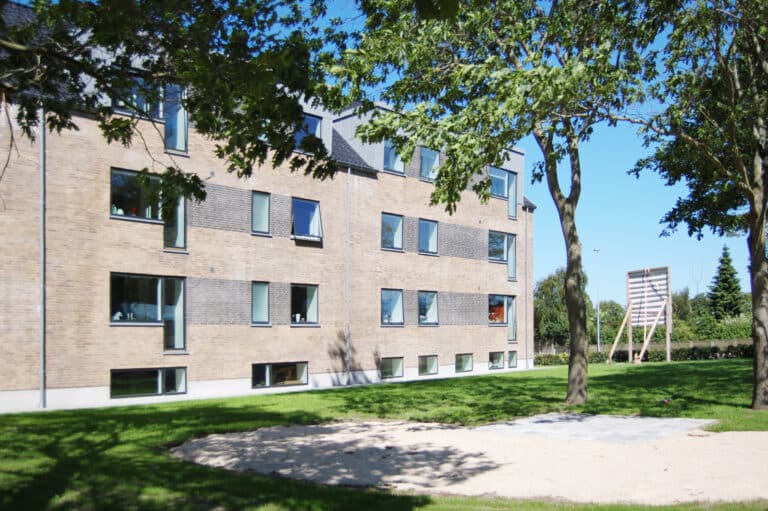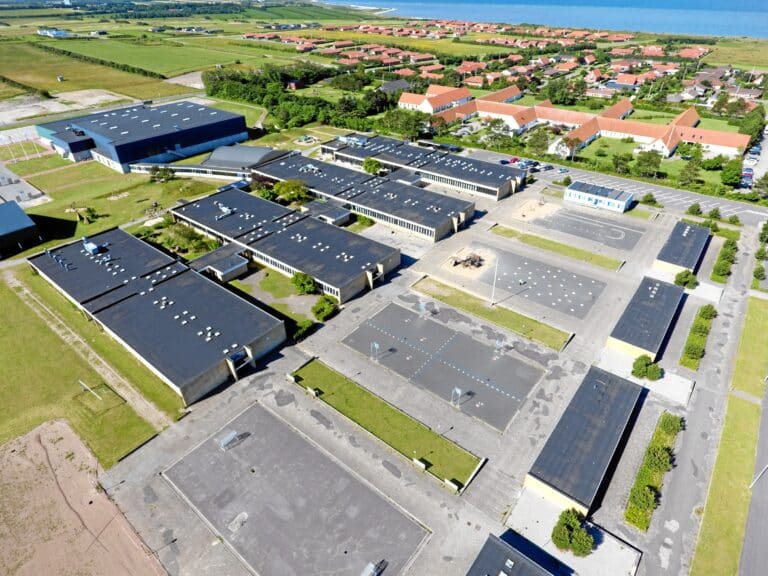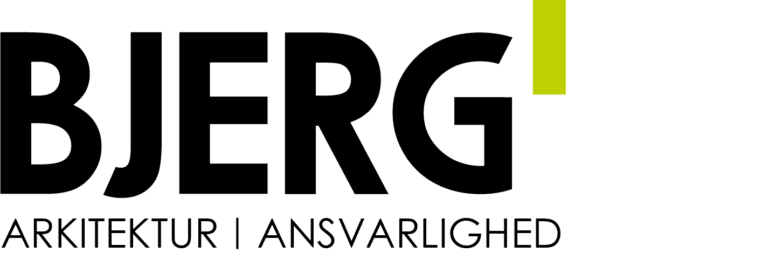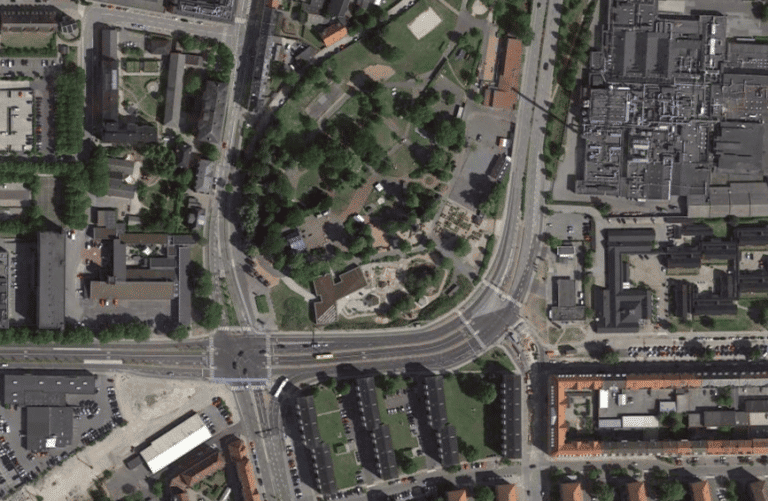
The daycare “Børnehaven Karolinelund” is located in the center of Aalborg in the city park “Karolinelund”. The building’s materials and shape contribute to the kindergarten blending in naturally with its surroundings. Depending on where you view the facade from, you get a different expression, which gives the building a playful expression.
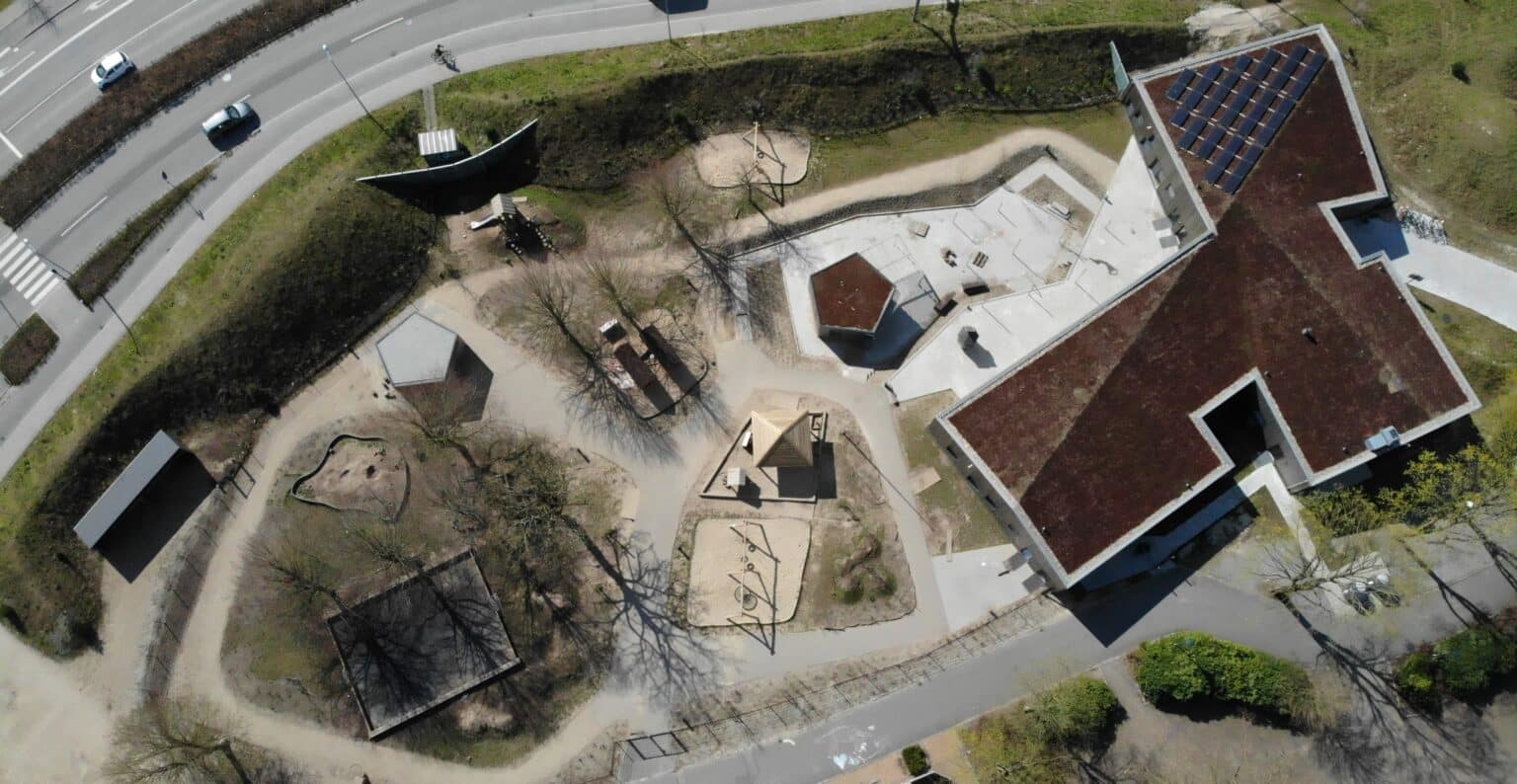
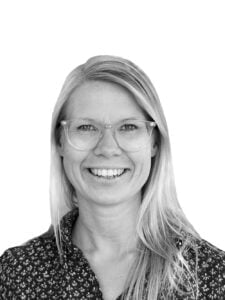
“The basic idea underlying the project’s architecture is that a kindergarten is, by its very nature, one of the first development centers, where the foundation stone for our upbringing, social interaction and learning is laid. That is why we believe that good architecture for children creates spaces that are challenging, alive and full of invitations to play and development – and also provide space for silence and contemplation.”
Maria Bjerg Nørkjær, architect
SITUATION PLAN OF LARK
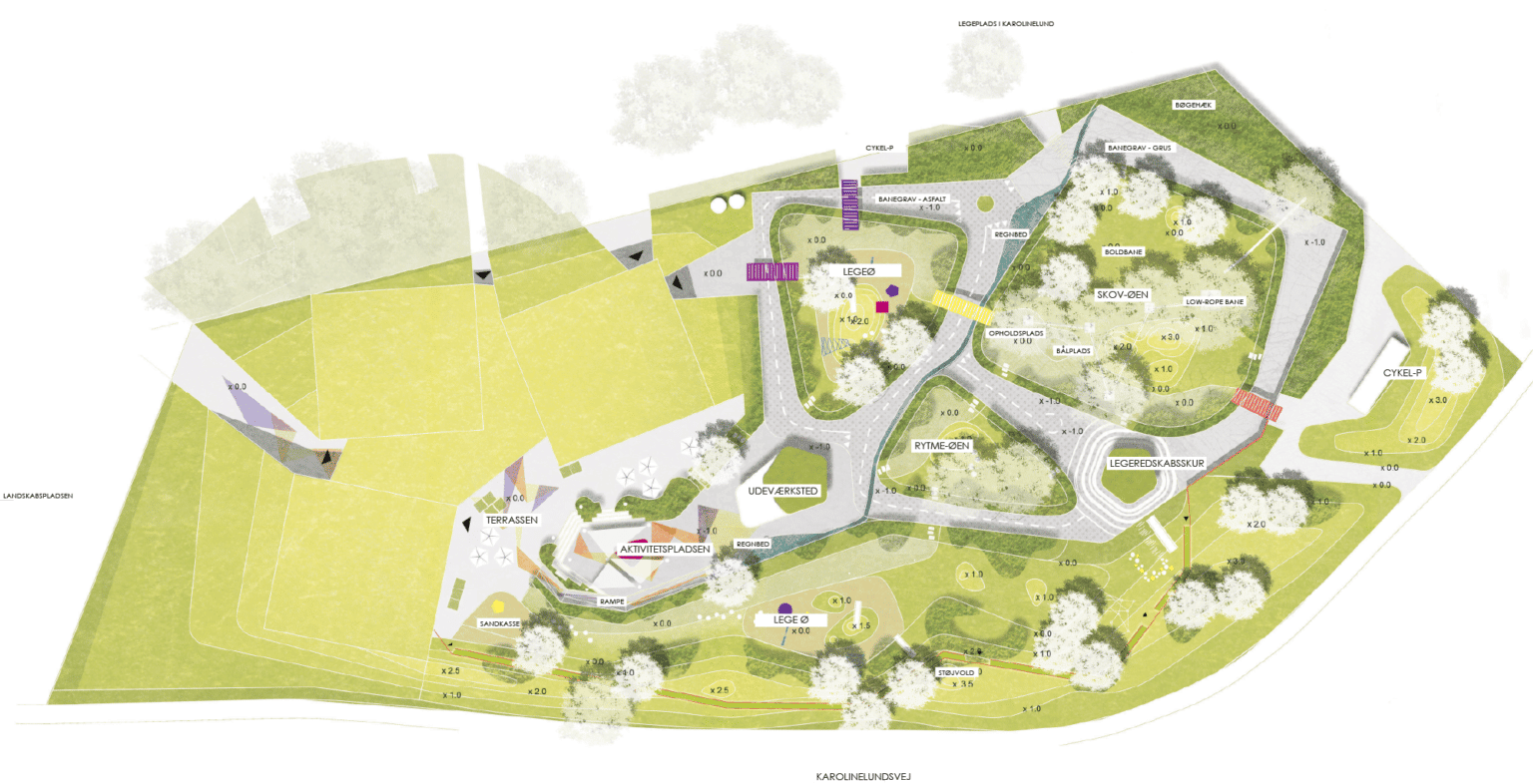
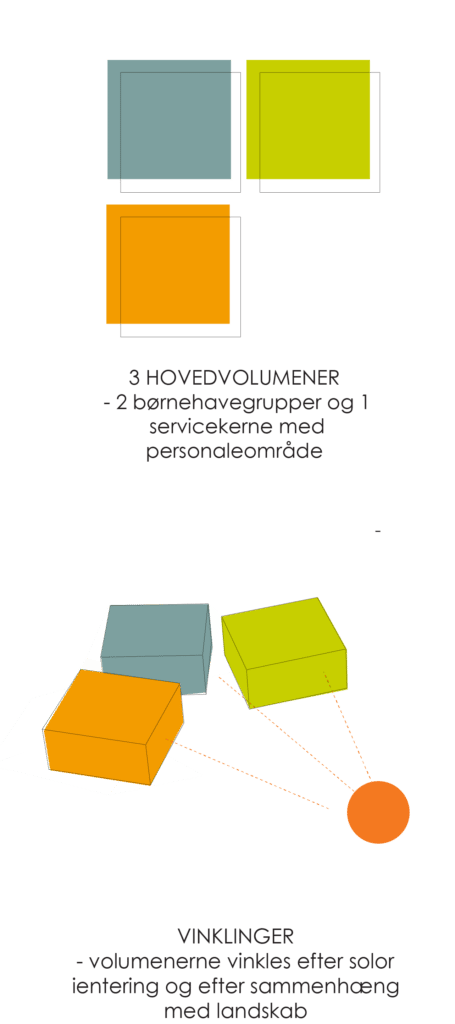
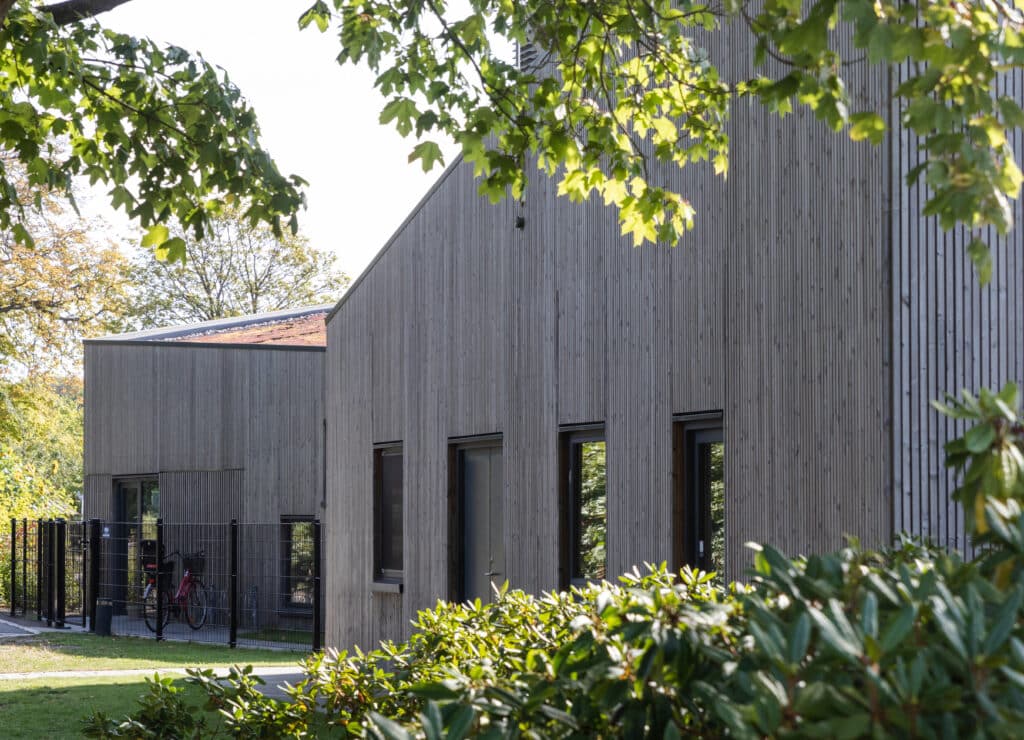
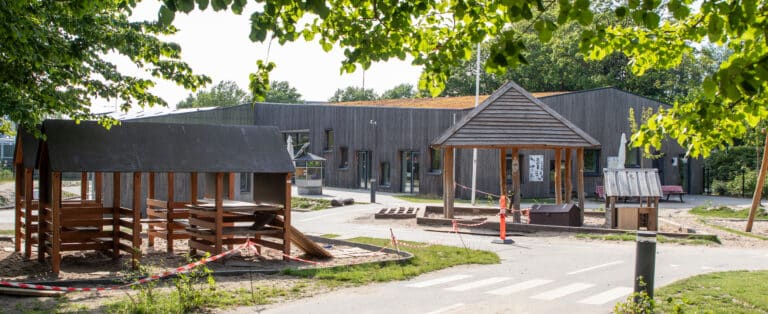
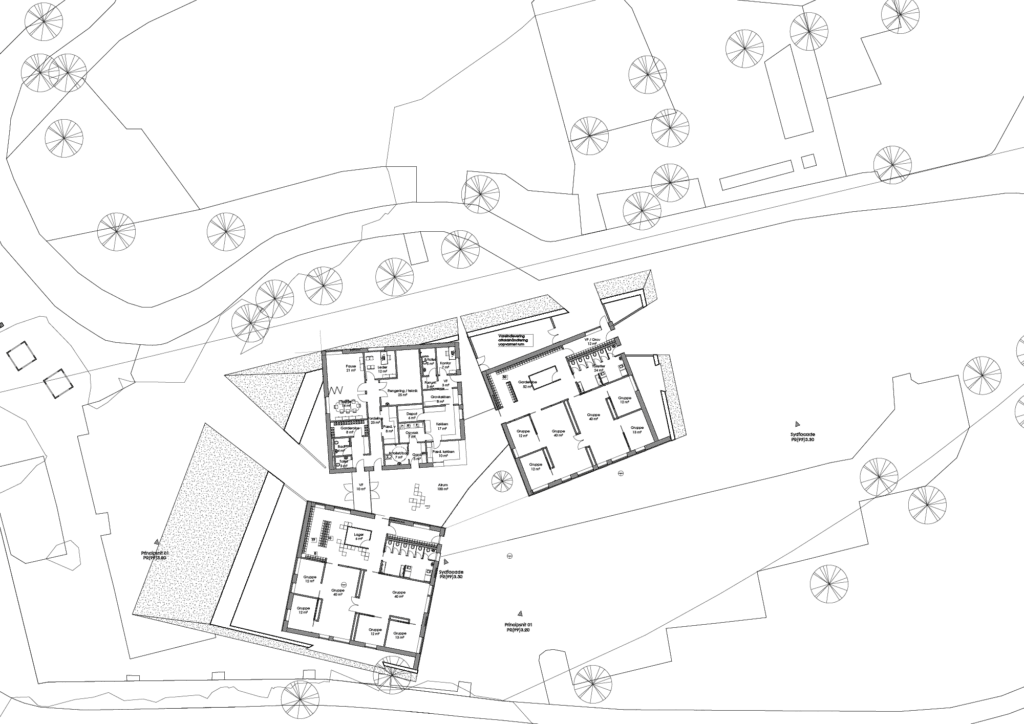
ARCHITECTURAL PRINCIPLE

The design of the kindergarten originates from the desire for a strong, unbroken relationship with the Karolinelund city park and the demand for the establishment of a noise barrier against the traffic. The main architectural concept is a modulation of the terrain from surface to room, where parts of the landscape are pushed down and others pulled up. Experience rooms have been worked on at several levels. The building meets the children both physically and figuratively at eye level. The children get a new spatial perspective and the level jumps help to create an inspiring and varied play and learning environment.
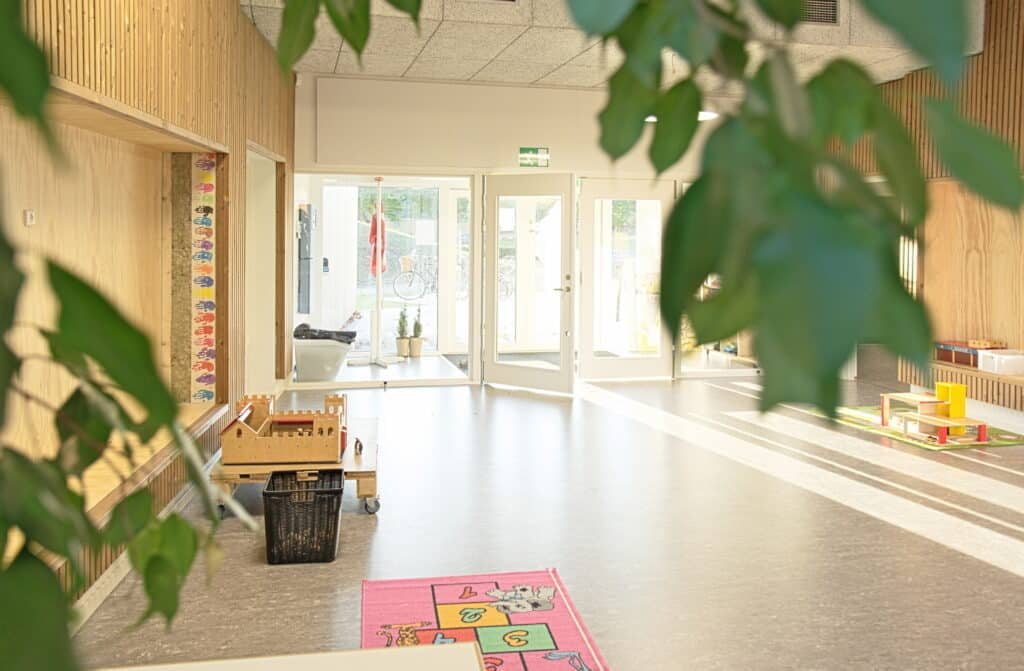
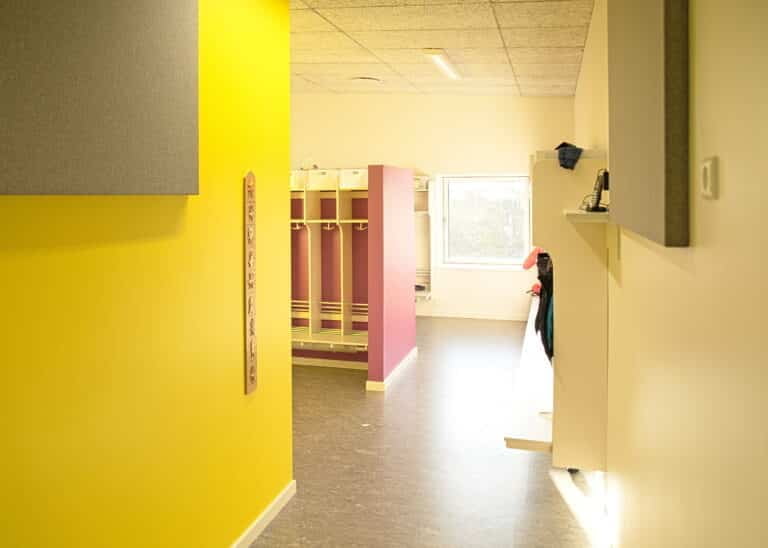
PLACE FOR EVERYDAY LIFE
The architecture is designed to take into account the children and their play – rather than the children having to take the building into account in their play. The physical surroundings is flexible in a way that create space for both small and large communities. The design offers both opportunities for spontaneous play and more planned activities with a focus on sustainable initiatives as learning about energy, ecology, cycles etc.
