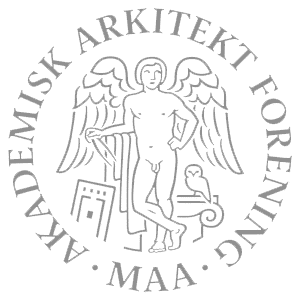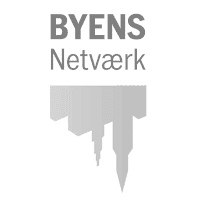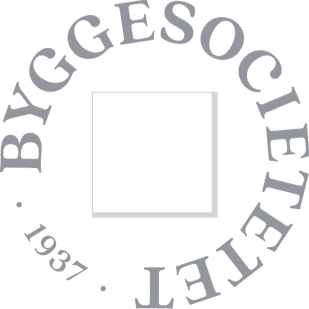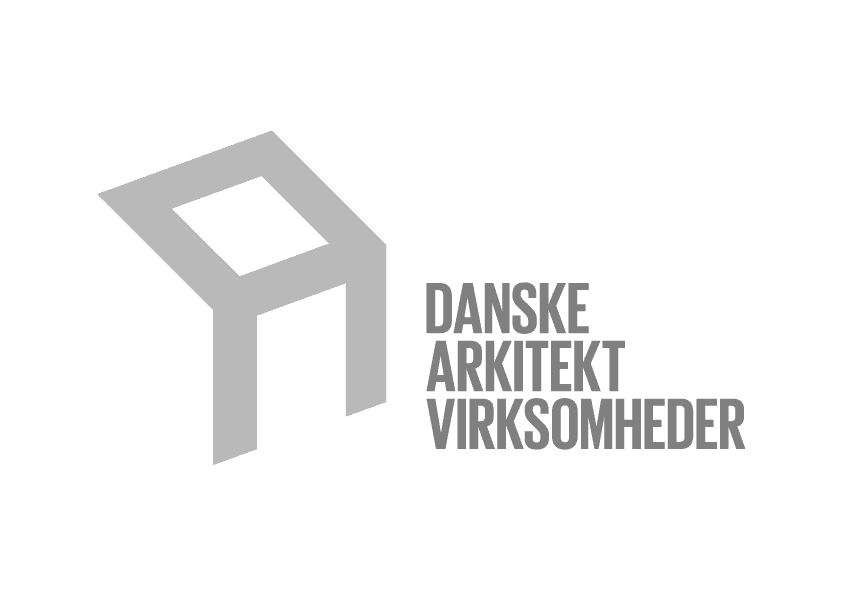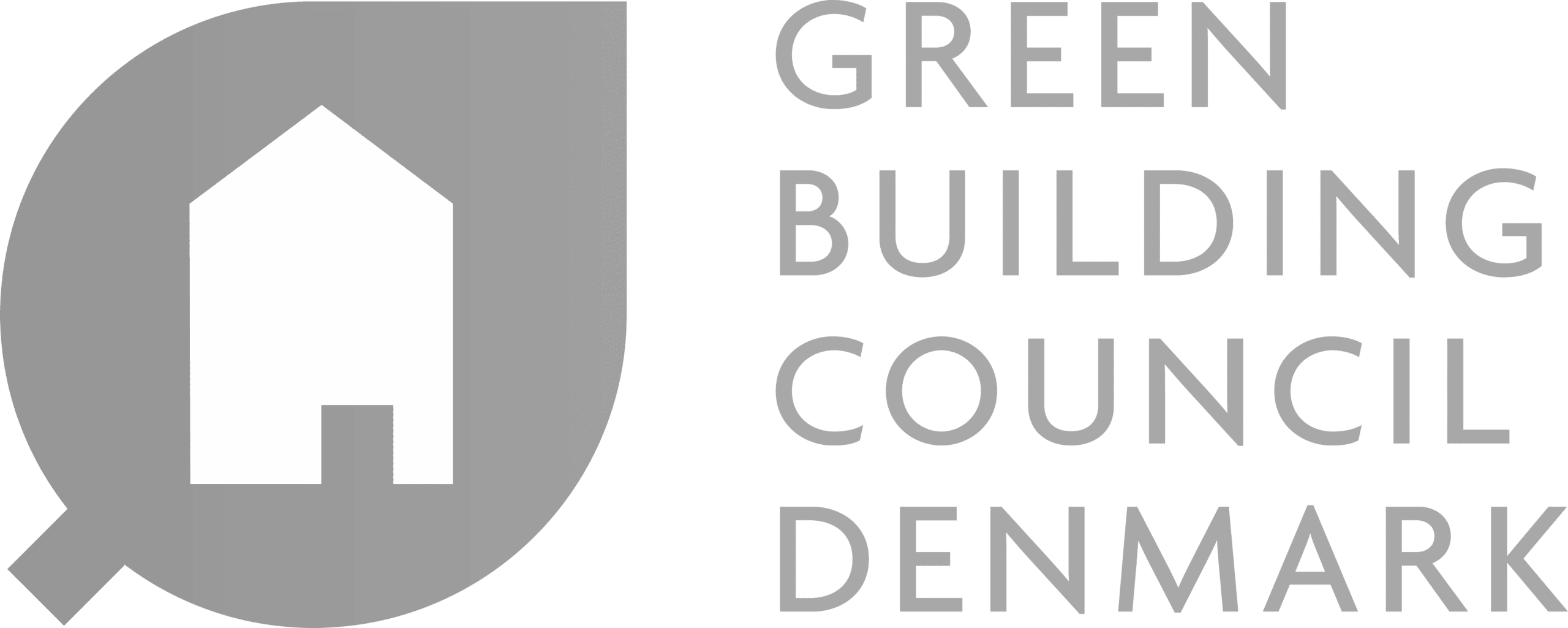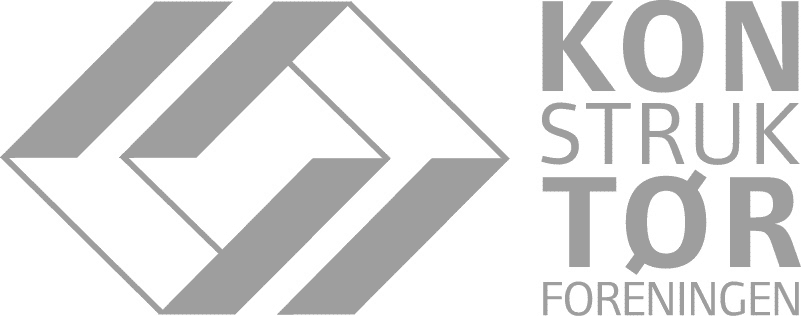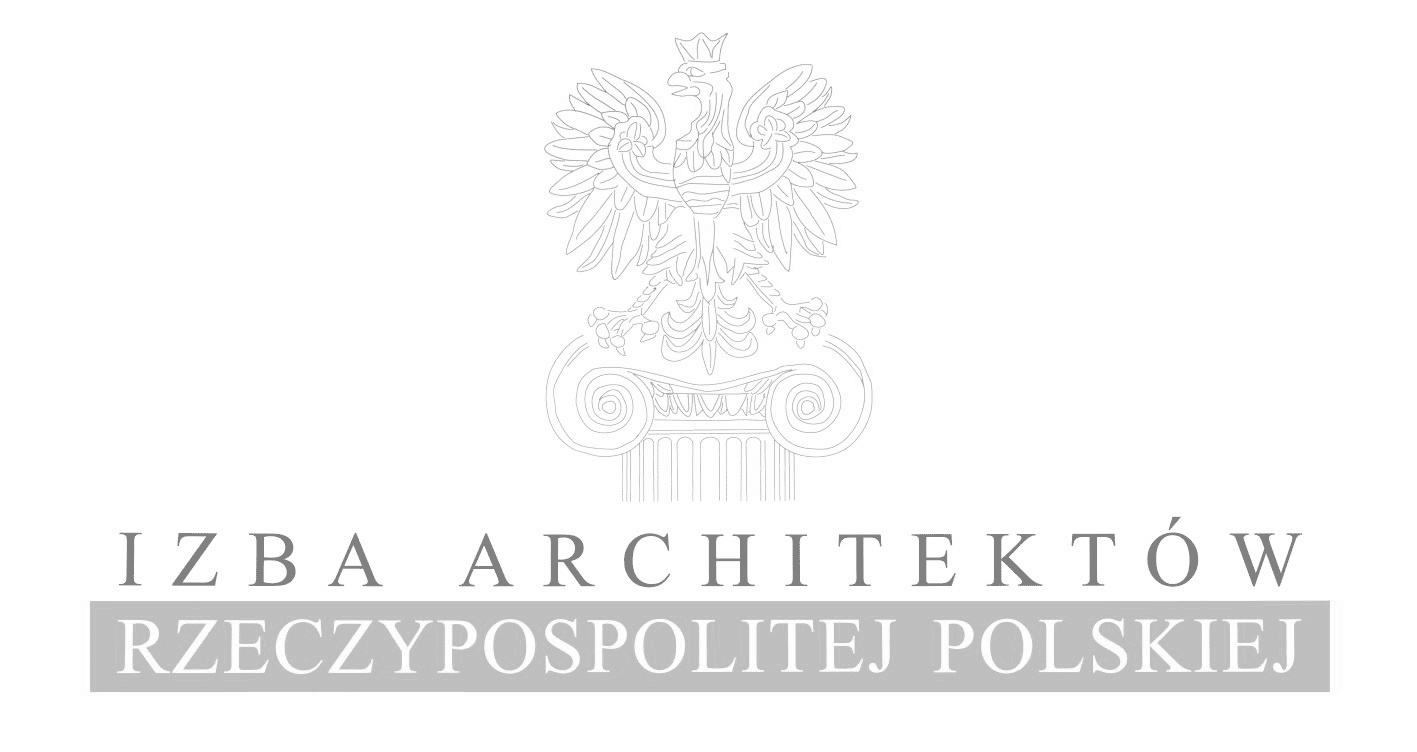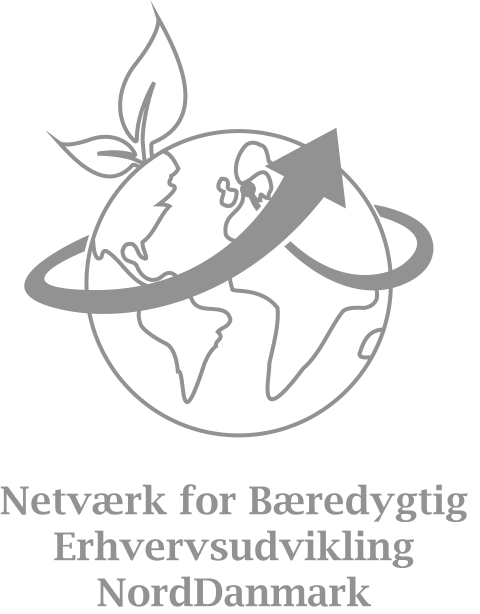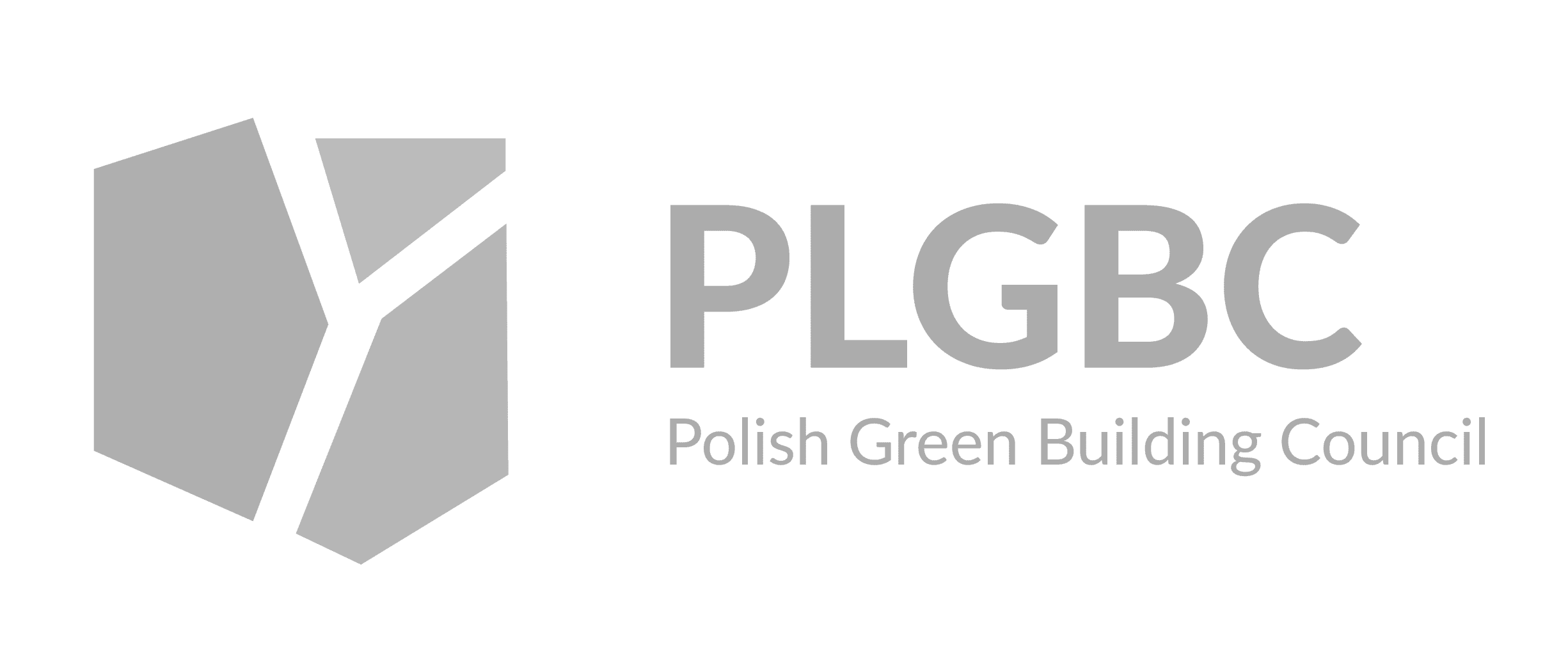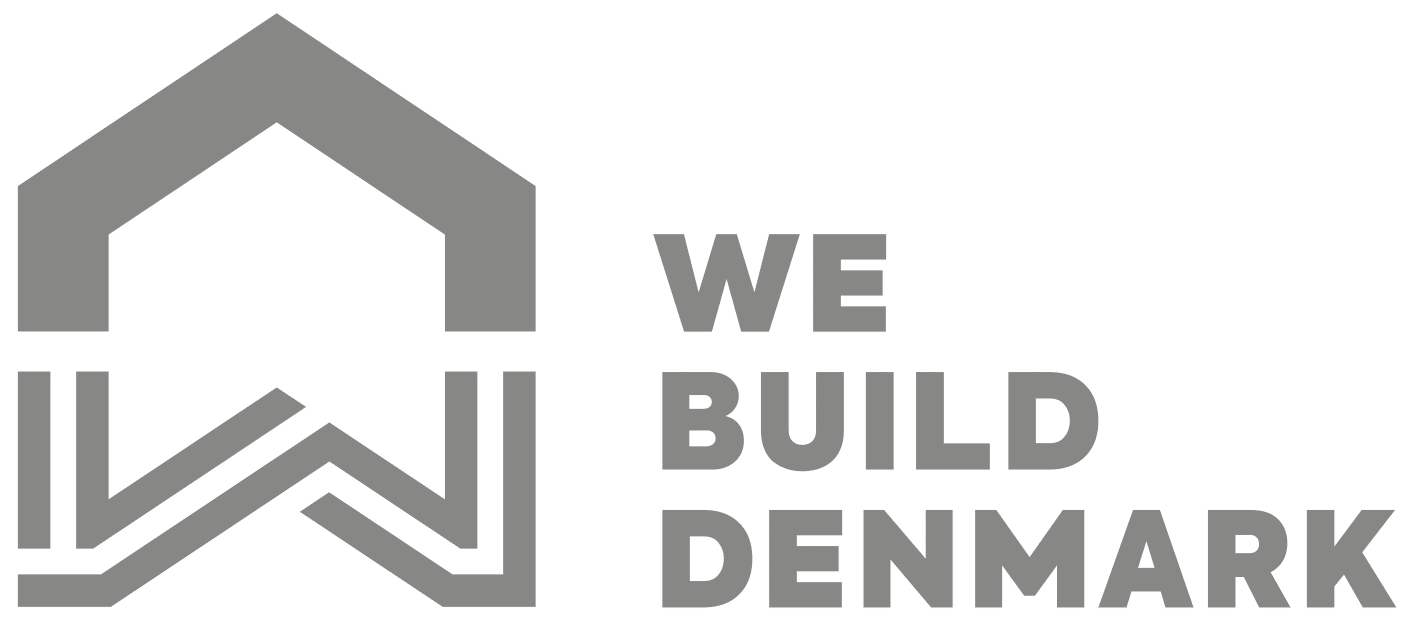A CROSS-DISCIPLINARY COMPANY
Cooperation with us is uncomplicated, professional and trustworthy. We will help you from the very beginning to the end of the project. We ensure that our tasks are assigned to the same employee at all times. At BJERG we are architects, engineers, landscape architects and construction architects under the same roof, which makes many work processes easier and more convenient for everyone.
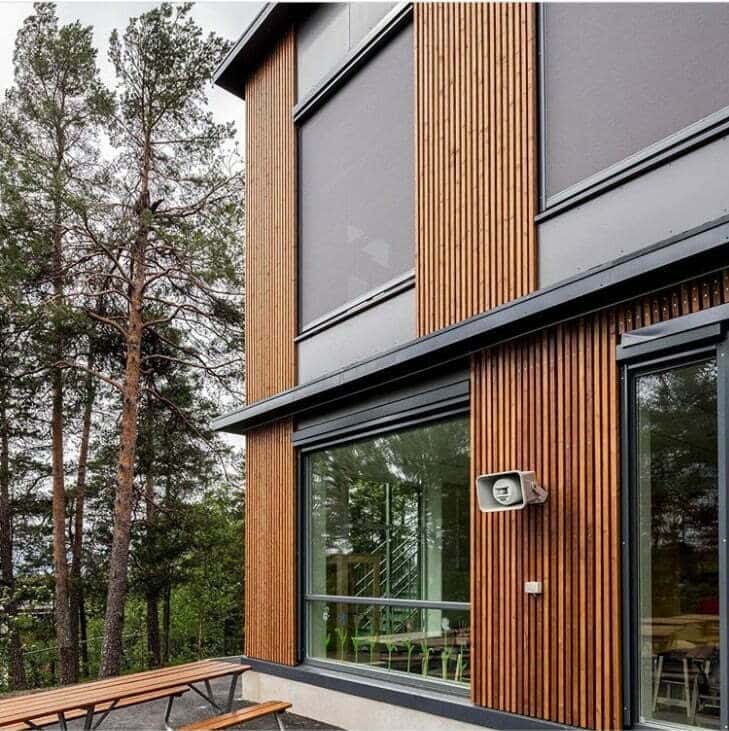
ABOUT US
WE ARE A FAMILY BUSINESS
BJERG is a family business - established in Hjørring in 1987 by CEO Kjeld Bjerg. Today we are a multi-generational company. We are really happy to work in such an environment and several of us have been in the company for more than 10 years.
We feel that this also means something to our clients.
The office has 30 employees who solve tasks within both new constructions, conversions and renovations. Our references range from kindergartens, schools, nursing homes and commercial construction to villas, housing estates and landscape projects. Regardless of the size and type of the project we, in close cooperation with the client, are concerned with designing buildings with a clear story and an optimized energy requirement within the framework of the economy.
We are proud of our roots in Northern Jutland, and what goes with it (including the raw nature, "Bjesk" and "Vendelbomål"), but at least as proud that today we can call ourselves an international architectural firm with offices in Copenhagen, Aalborg, Hjørring, Oslo and Warsaw. Contact us here.
SERVICES
Architectural consulting and
client advisory
No matter if it is a new build or renovation, and whether it is a large or small project architectural advice is relevant. We understand that a building project is a big investment with many wishes and decisions. At BJERG, we believe that the best results comes from a constructive collaboration between our skills and the client's needs. In every project, we work purposefully to combine aesthetics, a sense of well-being, economy and sustainability.
BJERG acts both as client advisors and total advisors, and we engage in all phases of the project. This applies to concept development, user involvement, sketching, layout proposals, authority projects, planning, supervision and follow-up. We work for both private and public clients.
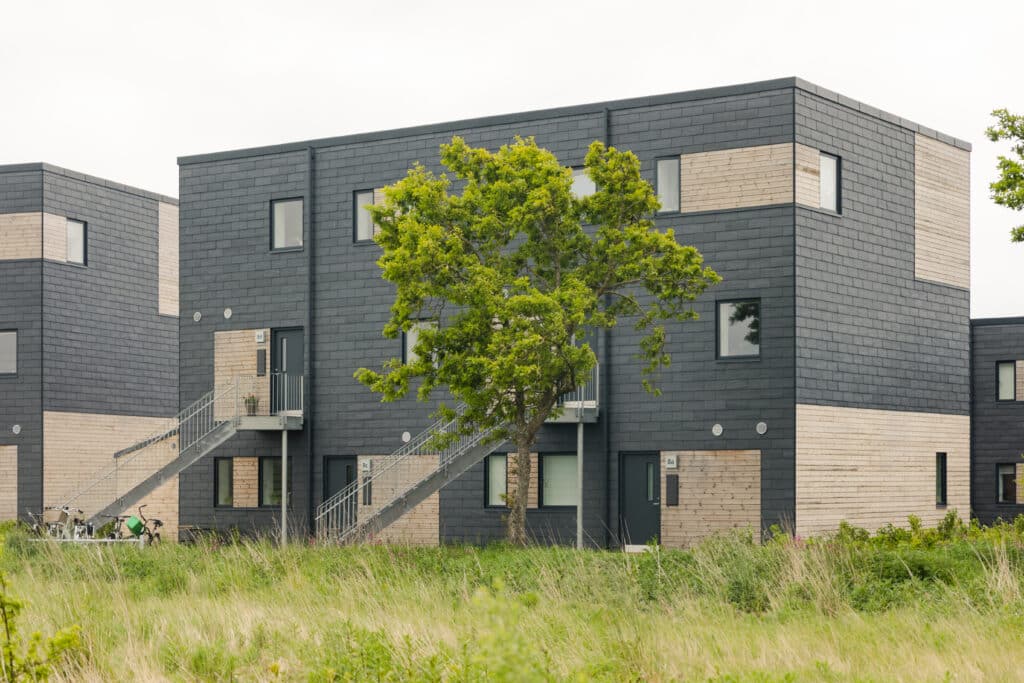
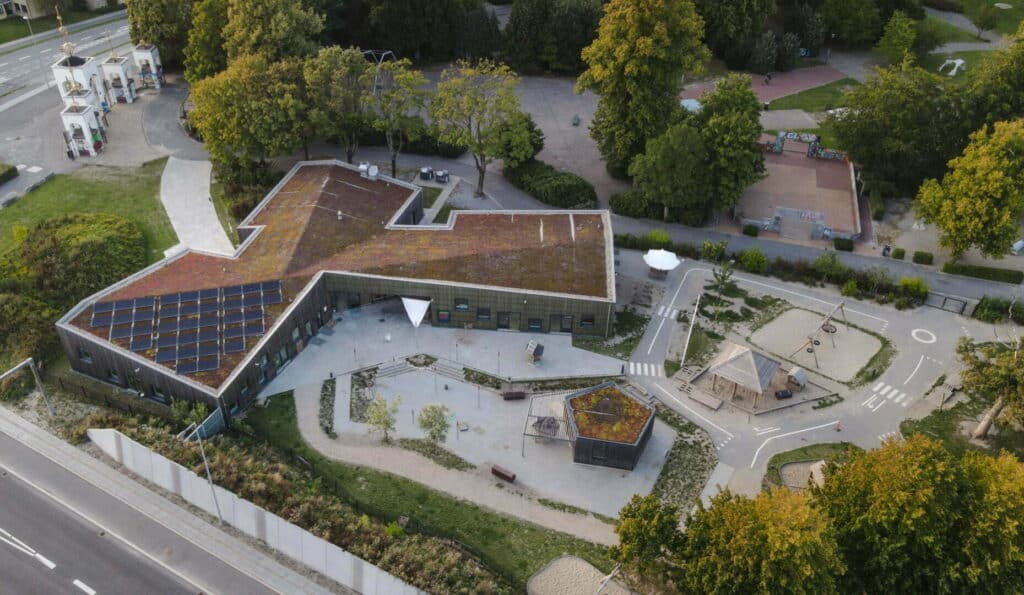
"Green documentation"
Documentation is the key to sustainable construction.
At BJERG, we are up to date with the new requirements in the industry.
We are familiar with the requirements of the building regulations, certification schemes and methods such as DGNB, the Nordic Ecolabel, Cradle to cradleand and BREEAM. In addition, we carry out LCA (Life Cycle Assesment) og LCC(Life Cycle Cost analysis).
We take care of the client's sustainability requirements and can also help other consulting companies with, for example, an LCA.
Read about a DGNB Platinum project.
Read about a Nordic Ecolabel project
Energy consultancy
We build and renovate extremely energy-efficient.
Our DNA is to design, advise and project low-energy houses. For us, energy-efficient construction is an essential part of the solution to the challenges of the future. It really reduces the CO2 emission, users thrive in a healthy indoor climate and costs for operation and maintenance is low.
BJERG was the first Danish architectural firm to design based on Passive House principles. Passive houses (PHPP) have stricter requirements for insulation, energy use, heating sources and air tightness than the minimum requirements from the building regulations. The low energy consumption in passive houses is achieved among other things by building compactly, utilizing the sun's heat and using the right materials. The word "Passive" refers to the fact that a large part of the building's heating needs come from "passive" sources such as the sun. In addition to passive houses, we also work with energy class 2020.
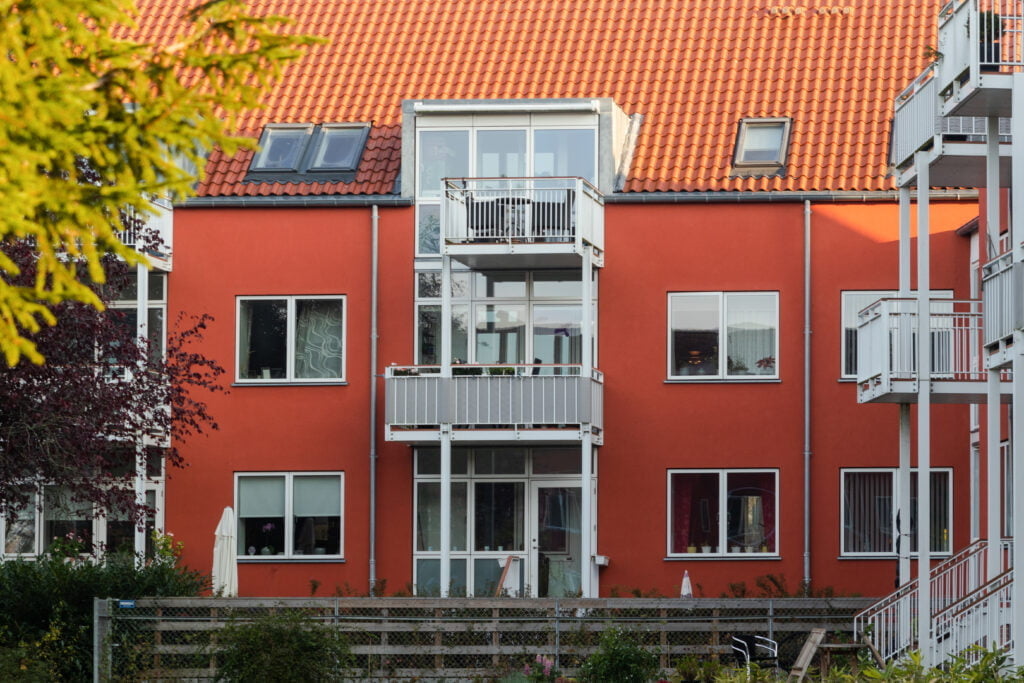
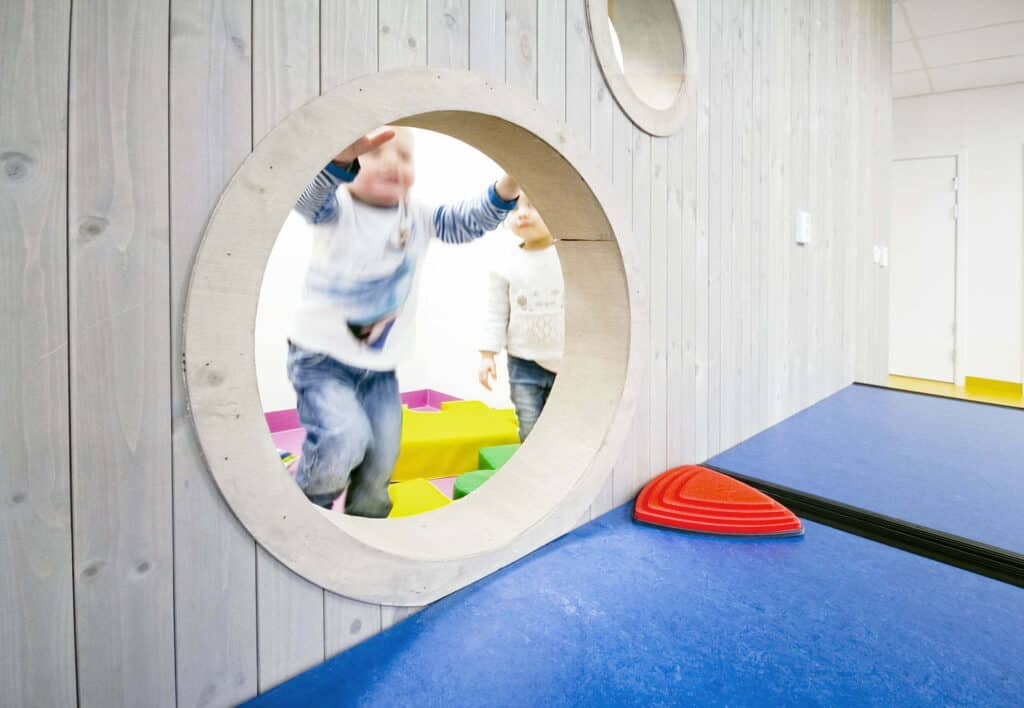
We design daycare institutions
“The Child’s Green Universe” is the space we move in when we design daycare centers — and we do that often.
We are recognized as specialists in the field. It comes from many years of designing children's institutions in Denmark, Norway and Poland. We have learned to create the right environment where the child's well-being, the needs of the employees, aesthetics, environment and functionality go hand in hand.
Good logistics give the employee more time with the children when they don't have to run between floors to get diapers. A good overview provides safety and the opportunity to help each other. A healthy indoor climate and good daylight conditions provide more happiness and fewer sick days.
Our experience and clear strategy make cooperation with the client straightforward.
Green outdoor spaces
We love the interplay between indoor and outdoor spaces.
Conceiving and designing surroundings is a natural part of a complete project. For those tasks, we have specialists in permaculture, landscape and biodiversity.
Our tasks are devided in different scales: Private gardens, playgrounds, nature restoration, rainwater management (LAR), parks, plant-based solutions, etc. All in all we have a creative approach and a big focus on the environment, sensory stimuli, experiences and low maintenance.
Contact us and have a no-obligation chat about how we can help make your dream of outdoor areas a reality.
Check out our Instagram profile “BJERG’s_haveunivers”, where we share green inspiration, geeky gardening knowledge and useful tips.
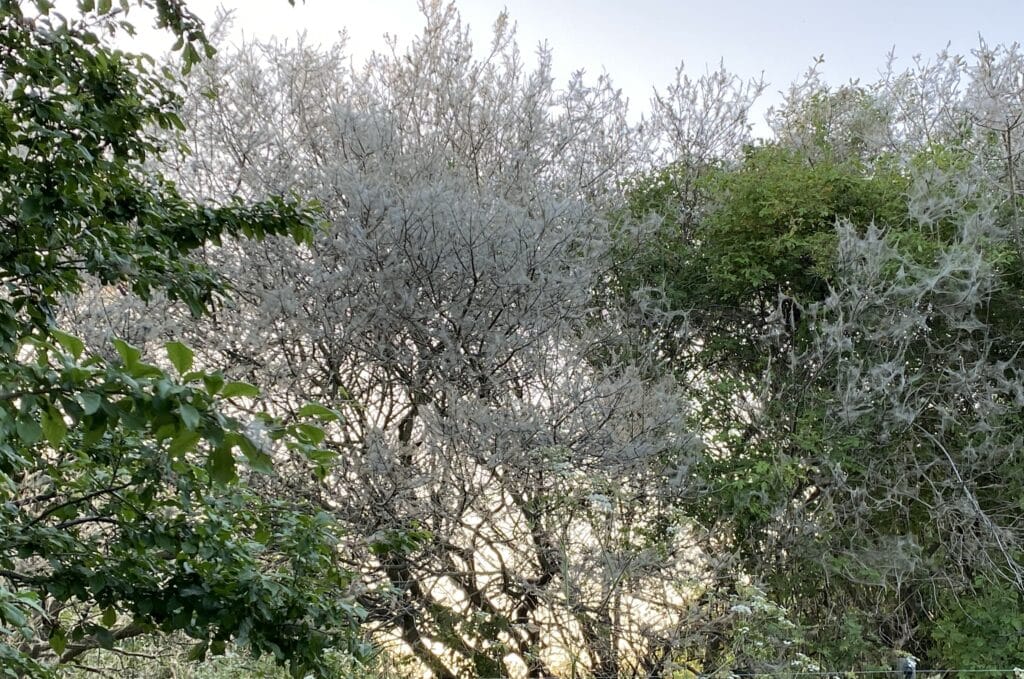
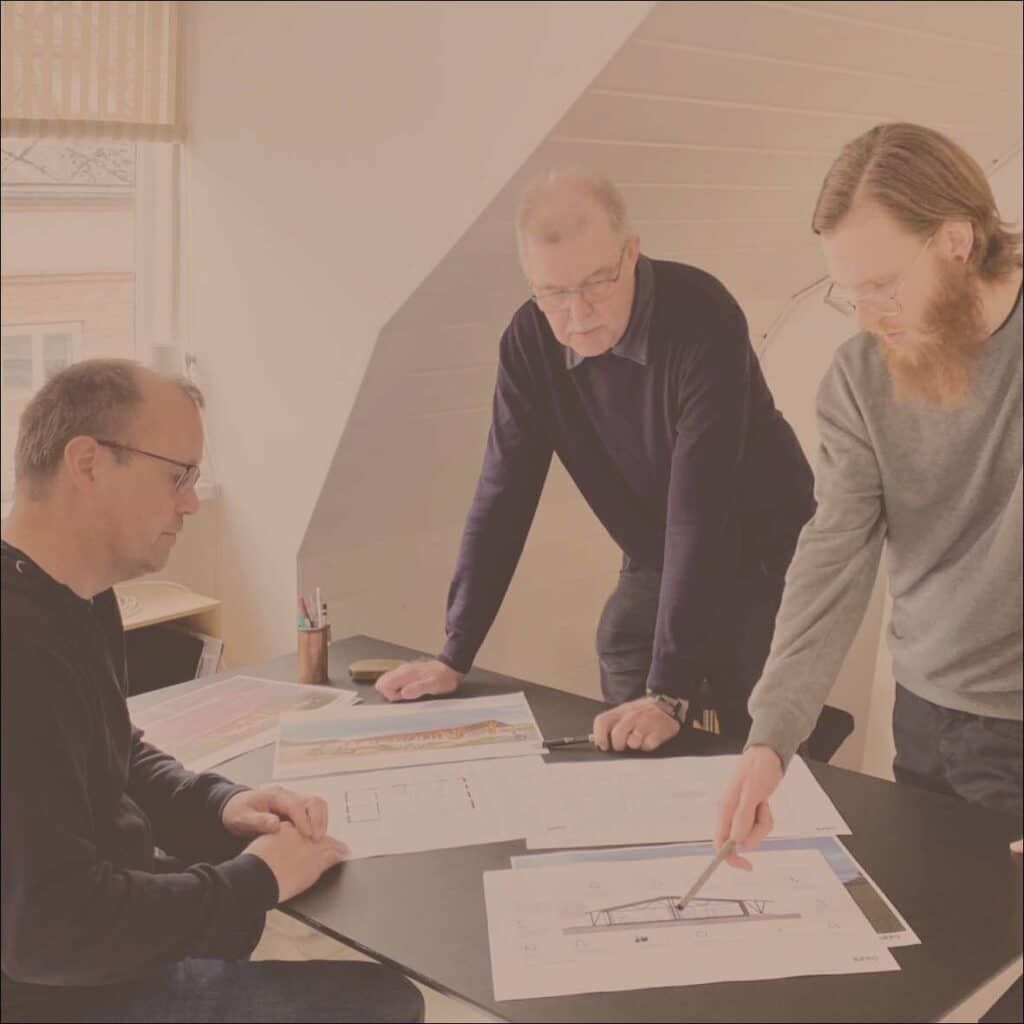
Fire consultancy BK2
Did you know that fire advice is a legal requirement for the majority of construction projects?
At BJERG we are well equipped to help you achieve your goals with fire safety regardless of the size and type of construction.
Contact us as early as possible so that we can find out if the construction project requires fire advice. Our certified fire advisors in fire class 2 (BK2) assess the matter without obligation and free of charge and make an offer. The sooner we talk together, the easier and cheaper the process will be. That's our experience.
BJERG provides fire consultancy within the entire fire technical area — both as part of a total consultancy on a project but also as a stand-alone service. So it doesn’t matter if you are a developer, house owner, shop owner, contractor, architect or something else, we help to ensure that the fire safety is in order.
The fire department works closely with our architects and constructing architects so all wishes are met. Contact one of our fire experts, Dennis, Ole or Kaj.
AWARDS
Over time we have continuously received recognition for our architecture, sustainable concepts and architectural innovation.
We are incredibly happy about that. Here is a selection:
- Geberit 6x6 design competition: first prize in international competition, 2022.
- Kindergarten in Podkowa, Poland: first prize in a category for Poland’s Green Building Award 2022.
- Double house Tranemosevej, awarded by Ballerup Municipality, 2018.
- Toftebo housing development: 2. plads Energy Award for Building Awards 2018 and Construction of the Year 2017 by Magasinet Byggeri.
- Karolinelunden Kindergarten, Aalborg: first prize in a competition offered by Aalborg Municipality.
- Tårshallen Multihus, Tårs: first prize in competition offered by TUI.
- Dyrestien, Tornby: received Hjørring Municipality’s Architecture Award 2015.
- Hjørring High School extension: received Hjørring Municipality’s Architecture Award 2014.
- Teglverkstomta Barnehage, Oslo: first prize in a competition offered by Omsorgsbygg Oslo Municipality.
- Storgården Barnehage, Oslo: first prize architectural competition.
- Svanelundsbakken, Hjørring: received Hjørring Municipality’s Architecture Award 2013.
- EUC Nord, Hjørring: first prize architectural competition.

