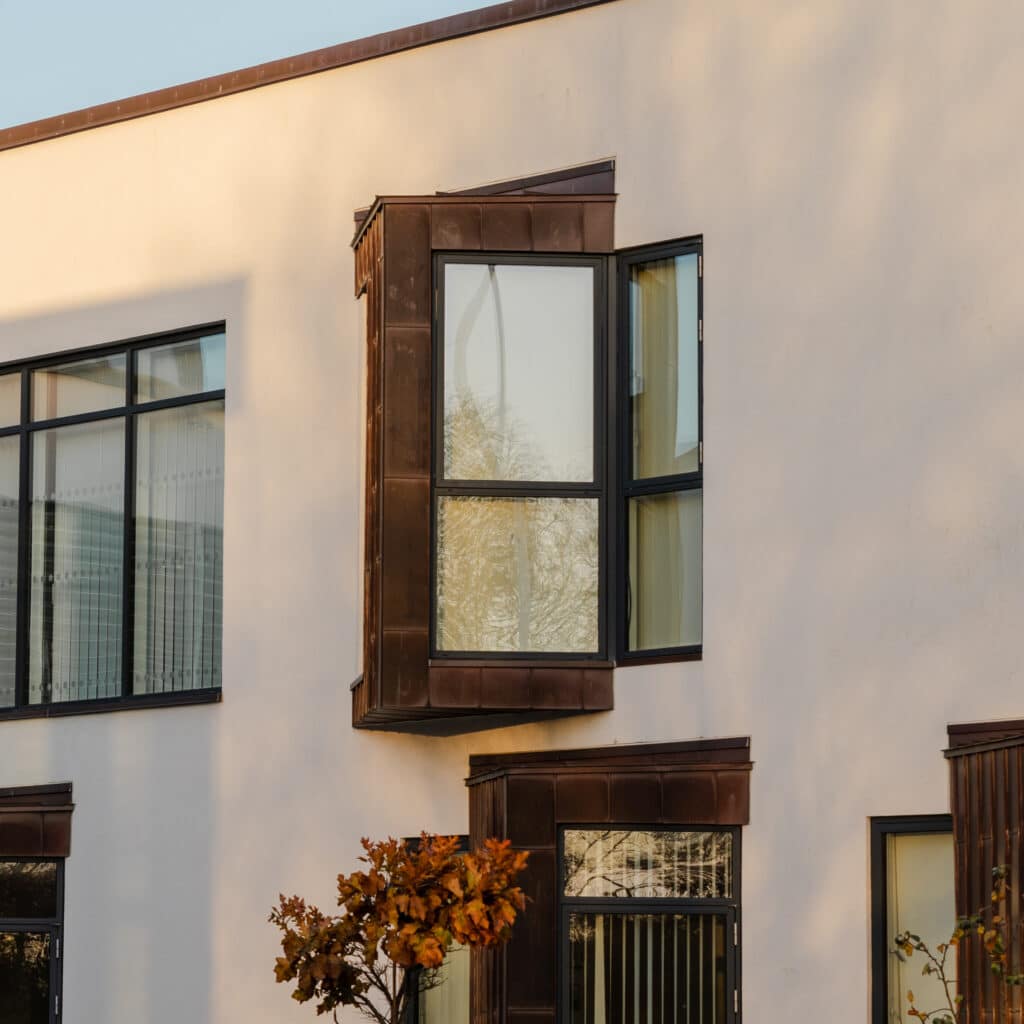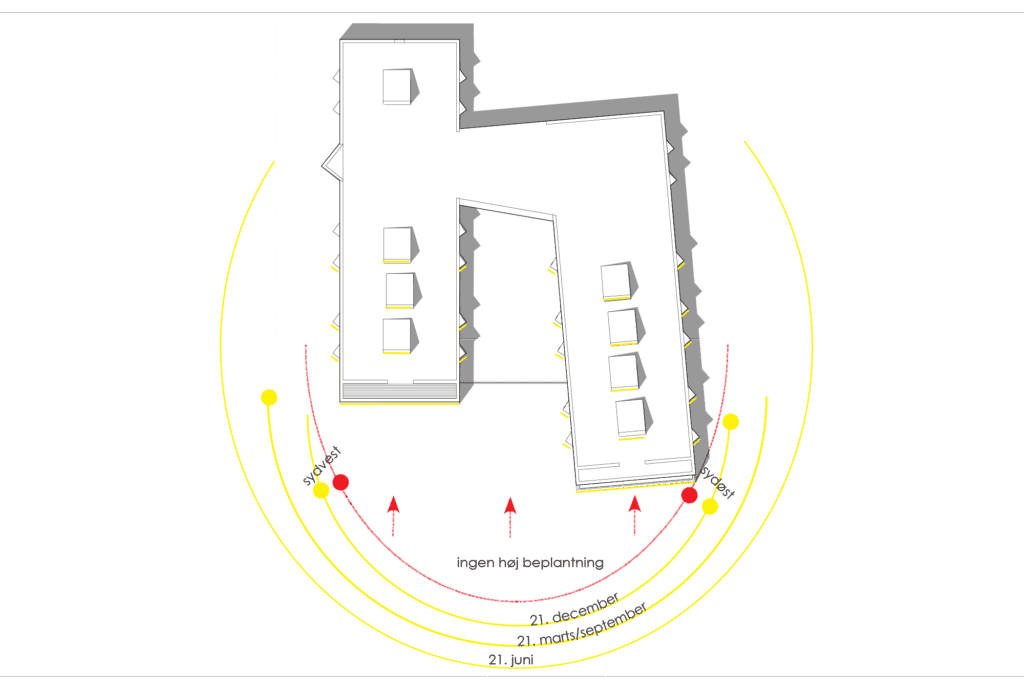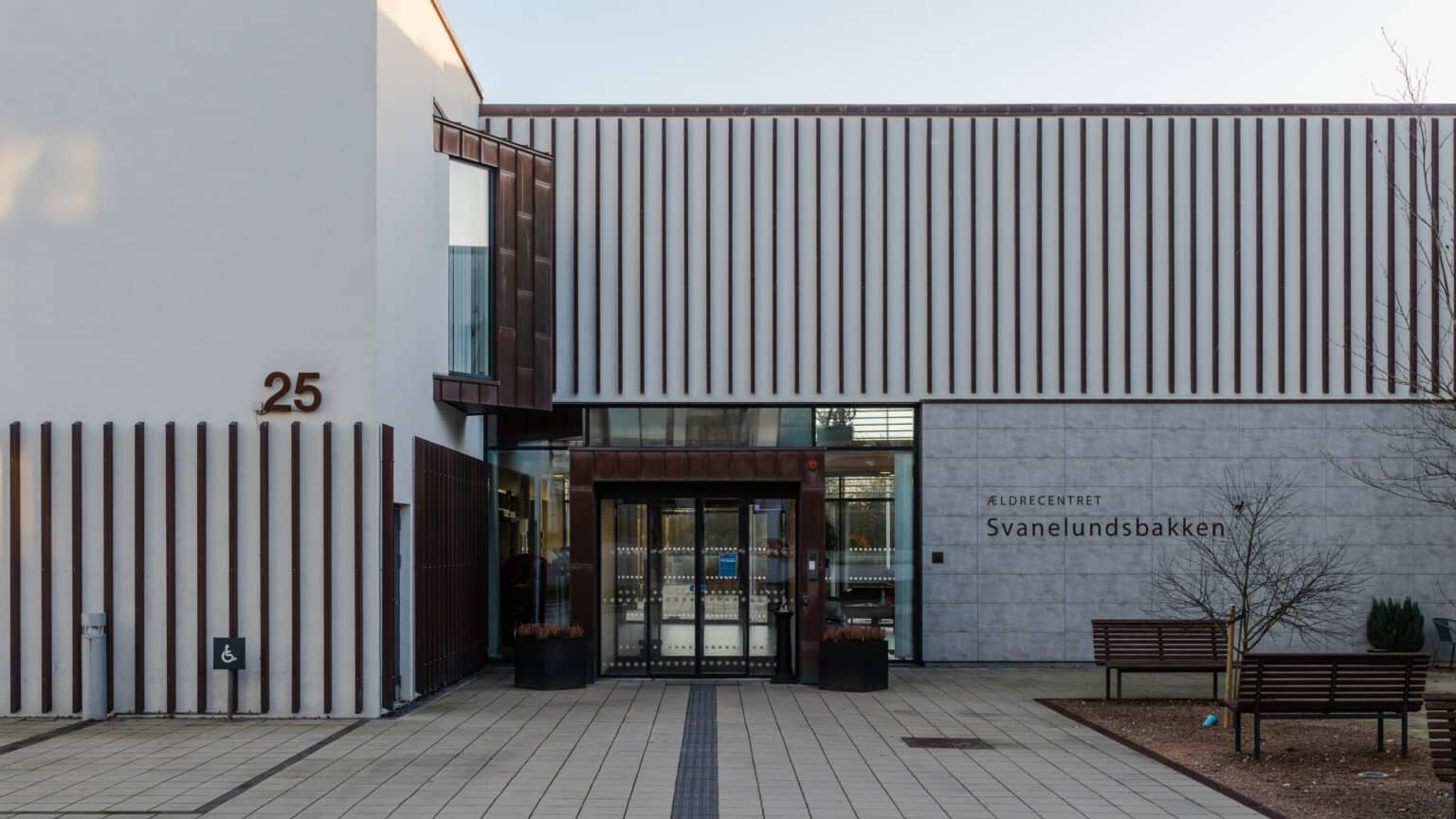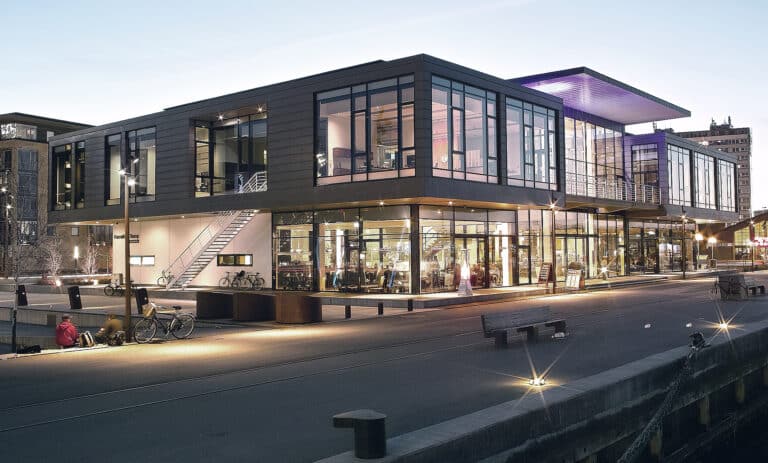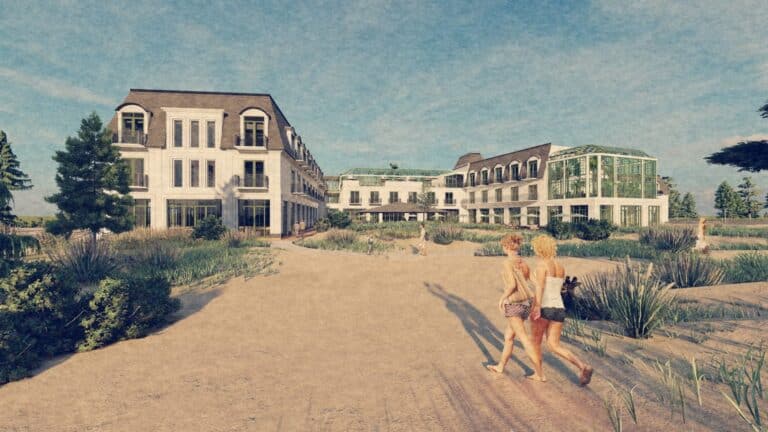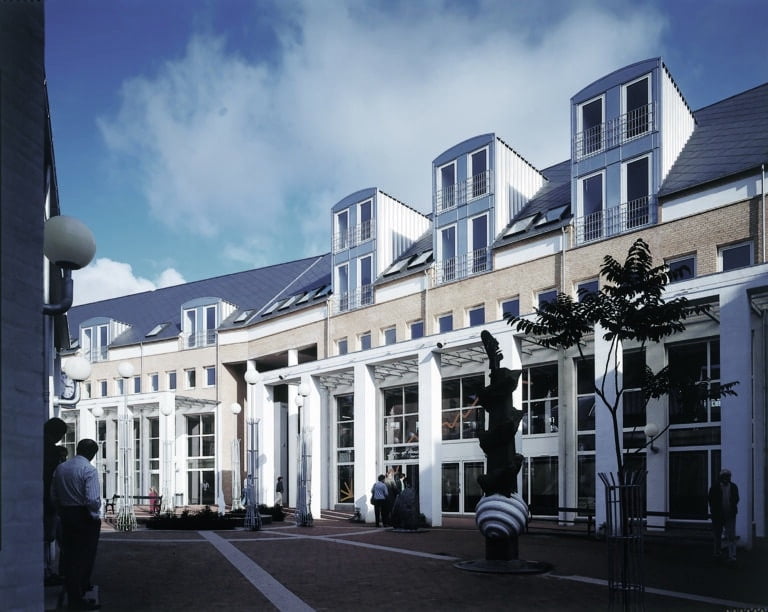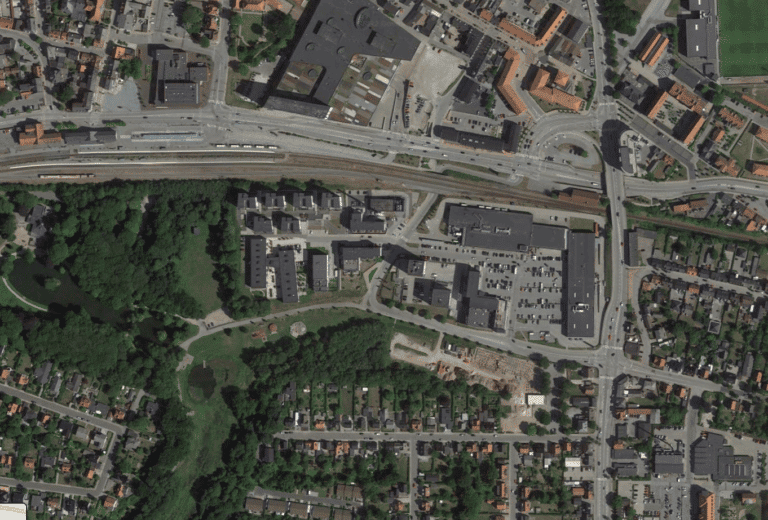
CONCEPT
The homes on Svanelundsbakken are a visible example that architecture and energy optimization can go hand in hand without losing focus on the resident’s needs and the interaction between the surroundings and the building. It has been important for us to create harmonious and private homes that do not have the character of an institution.
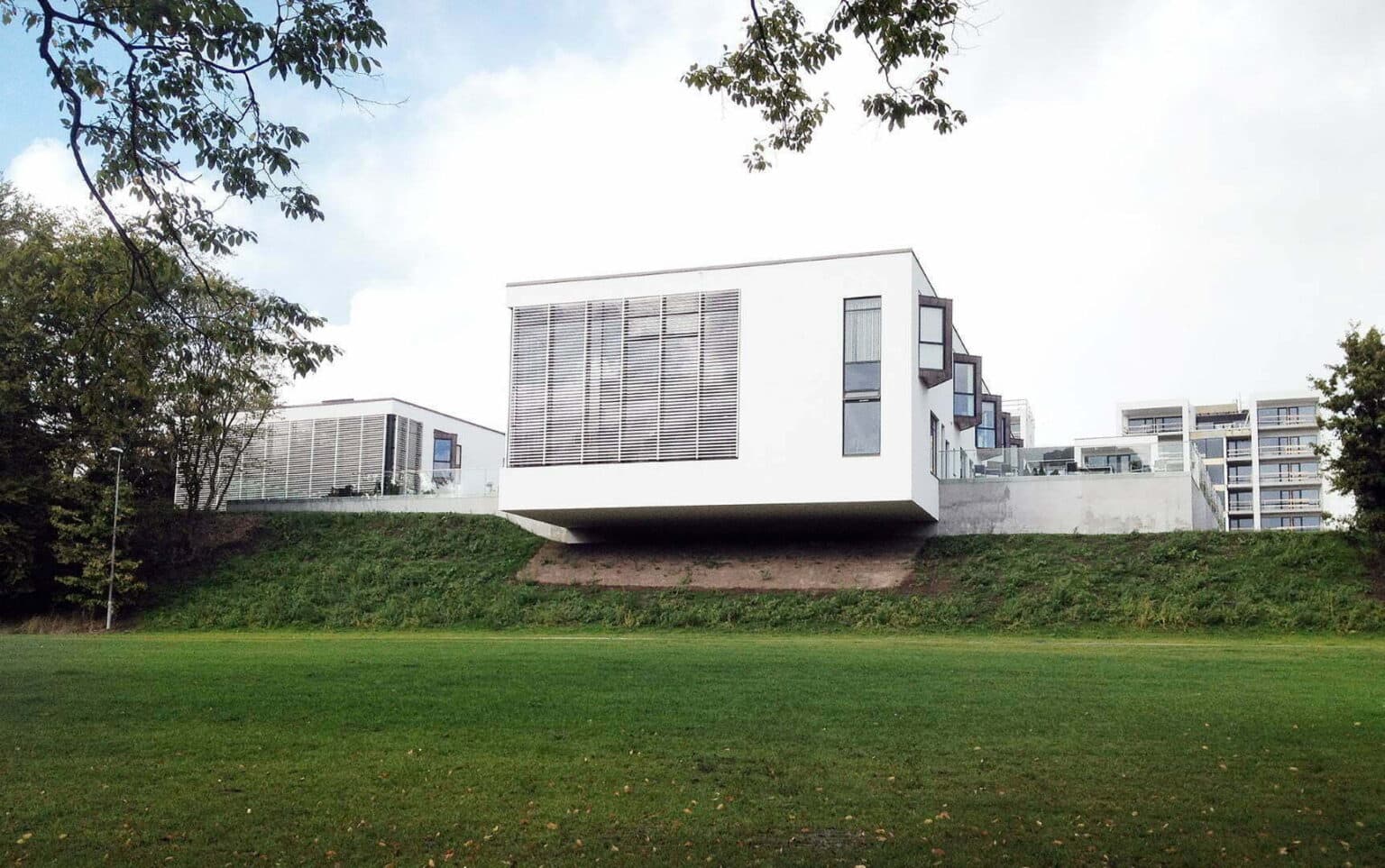
A SIMPLE LOOK WITH FULL USE OF DAYLIGHT
The building’s design is characterized by sharp lines, large windows and copper bay windows that contrast with the white facade.
The bay windows and the other large window sections are angled towards the south in order to draw as much sunlight into the apartments and common areas as possible. This improves daylight quality, has a health-promoting effect on well-being and reduces electricity and heat consumption. In addition, the design ensures that the resident always has a view of the green park.
BJERG Arkitektur was responsible for: user involvement, architectural advice, interior design, landscape architecture as well as passive house design and calculations.
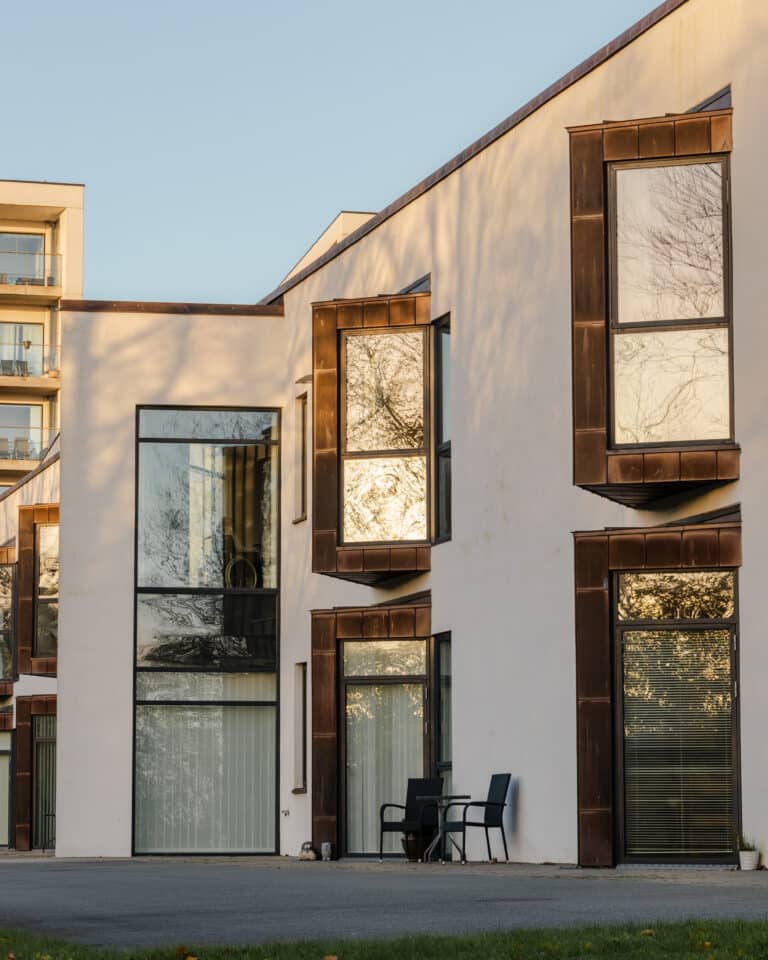
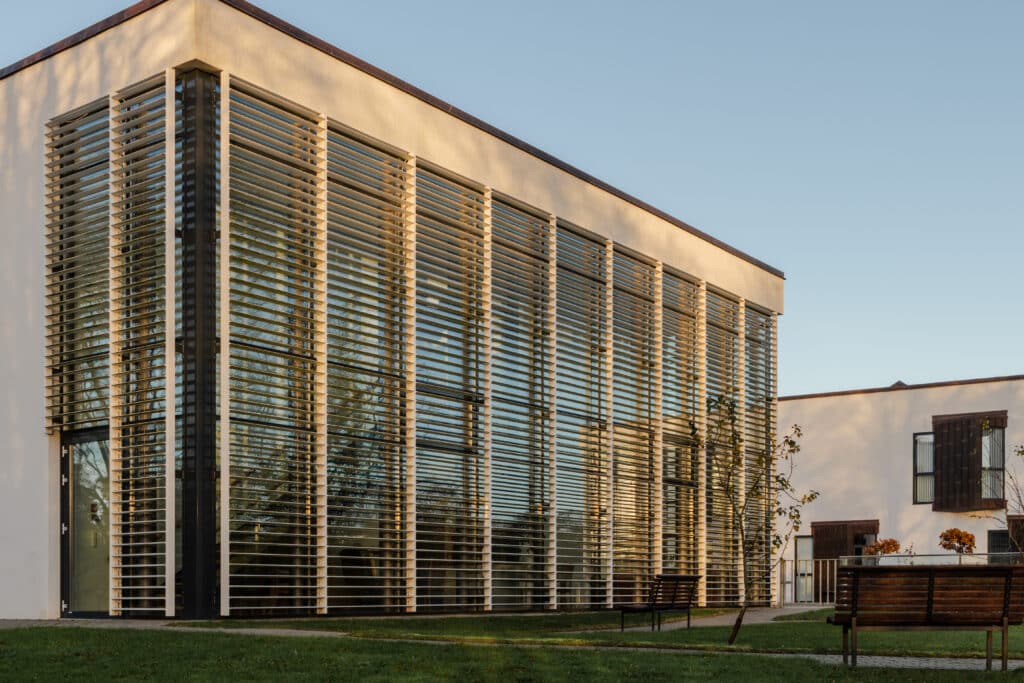
A GIFT FOR HJØRRING
"The elderly center is a gift to Hjørring Municipality's elderly population. I think it is wonderful to enter the building every single day. What you are greeted with is calmness, and I sense well-being both among residents and staff"
Edith Valhøj, manager at Svanelundsbakken at the time
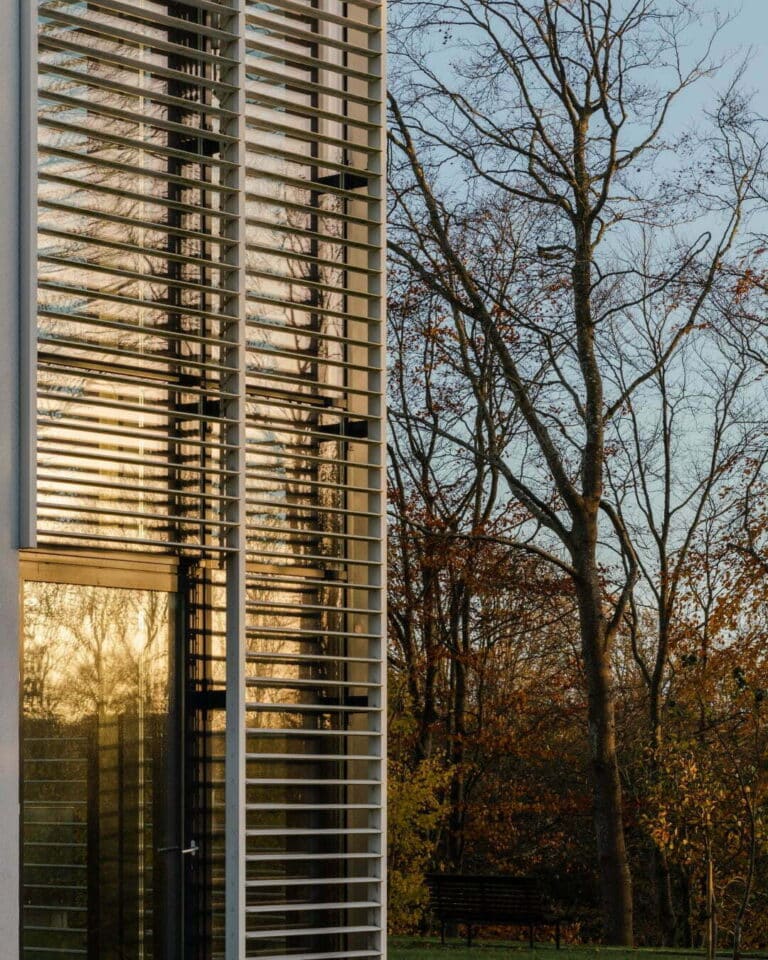
MAIN ENTRANCE
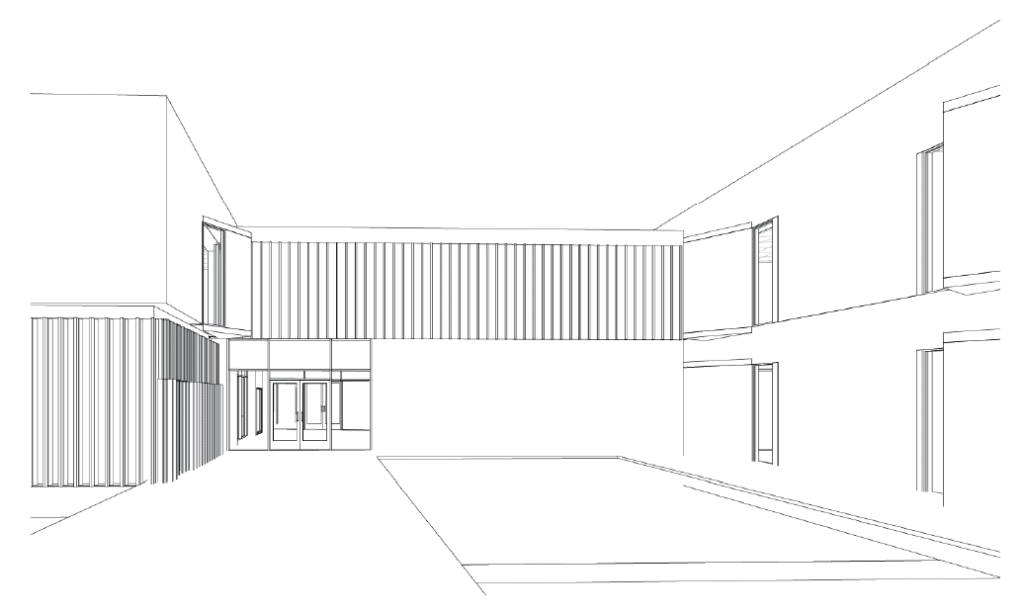
ARRIVAL
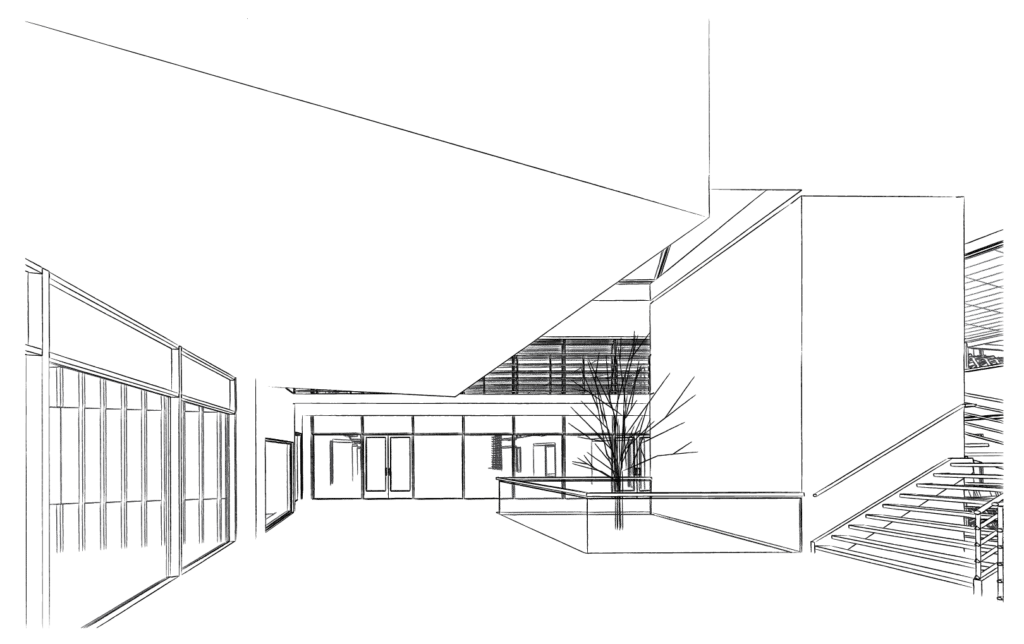
ARCHITECTURAL AWARD
Svanelundsbakken received Hjørring Municipality’s Architecture Award 2013, and the reasoning was:
“A building that makes full use of its landscape location. A simple and sober construction in good materials, which is enhanced by classy and functional details. The fine courtyards and the processing of the outdoor areas contribute to a good cohesion between outside and inside.”
