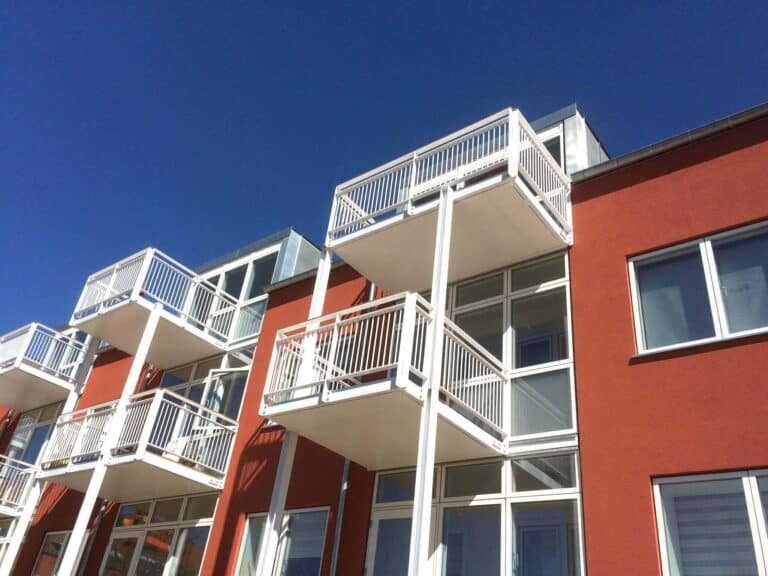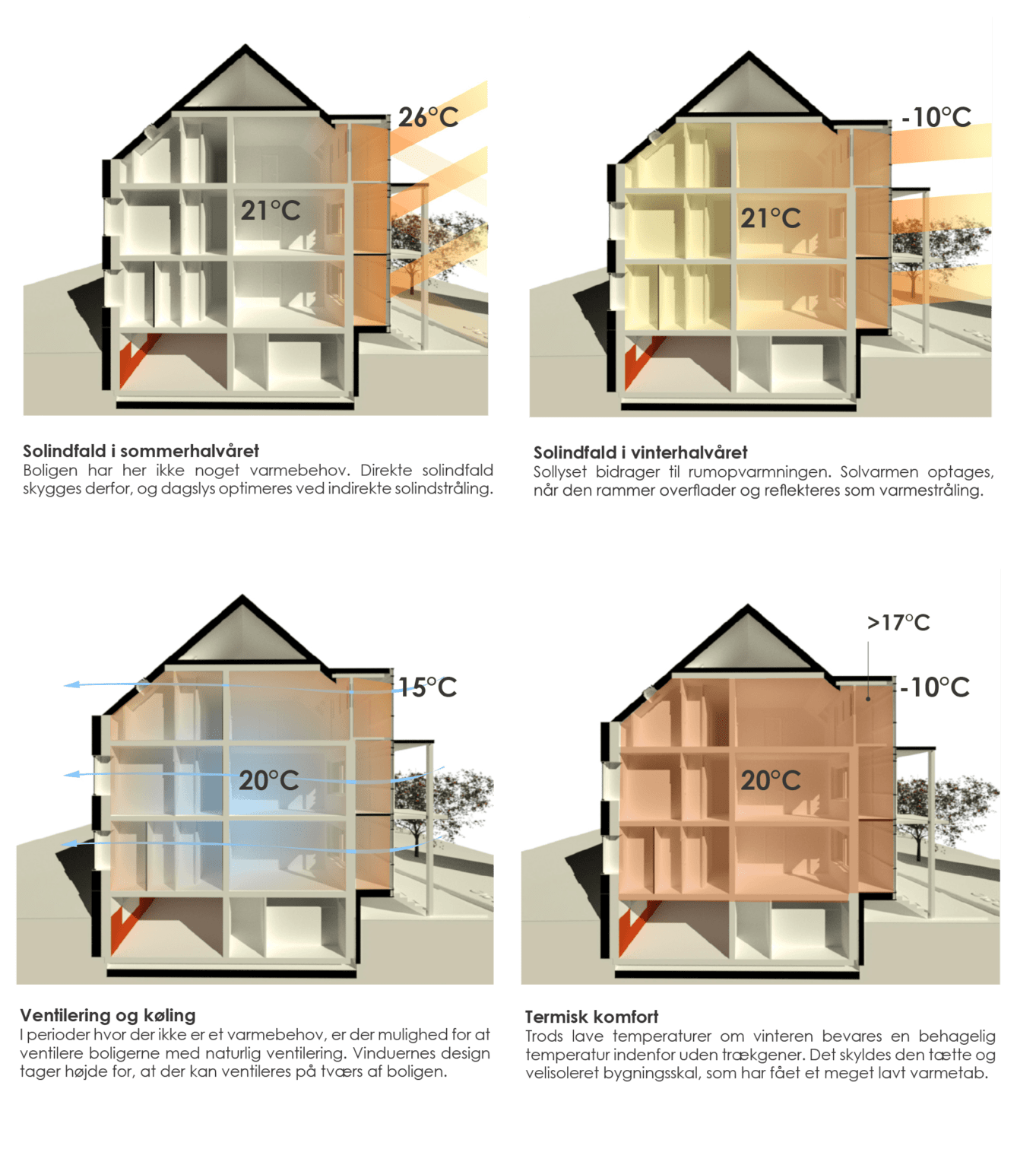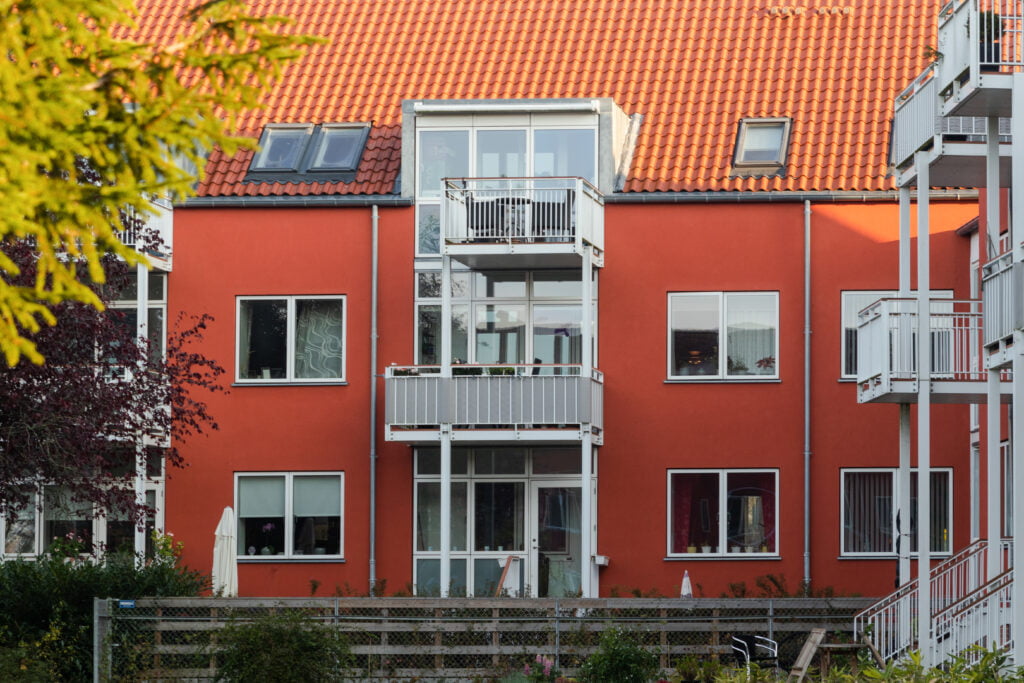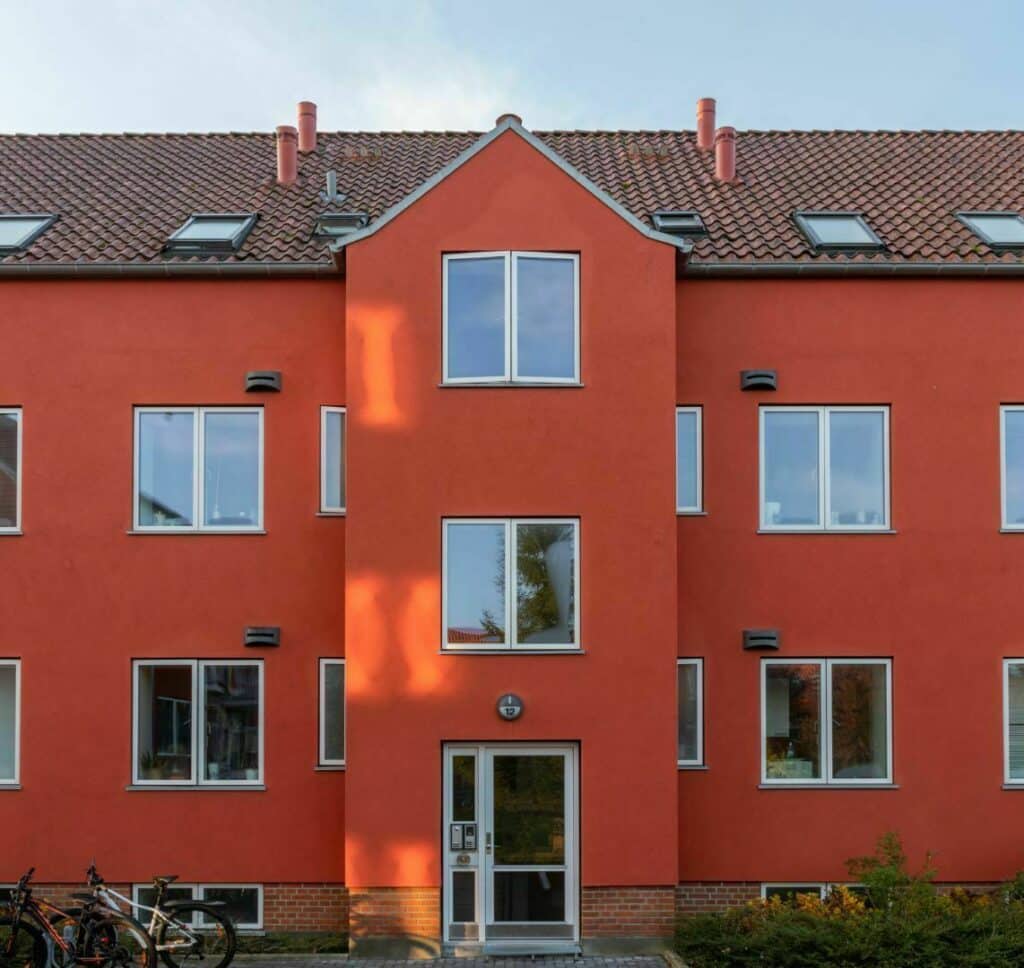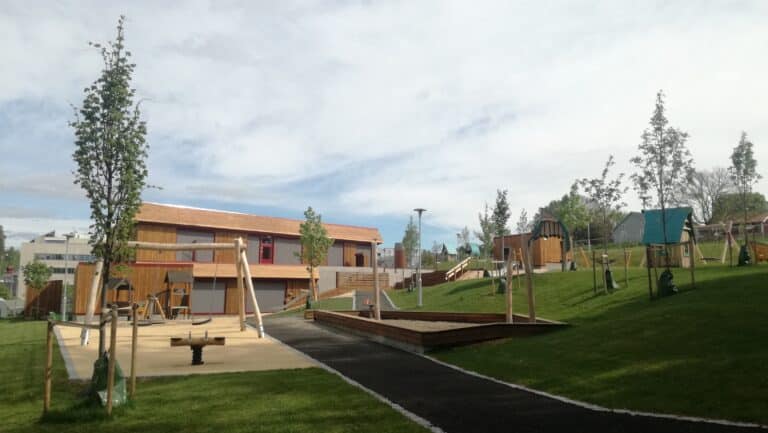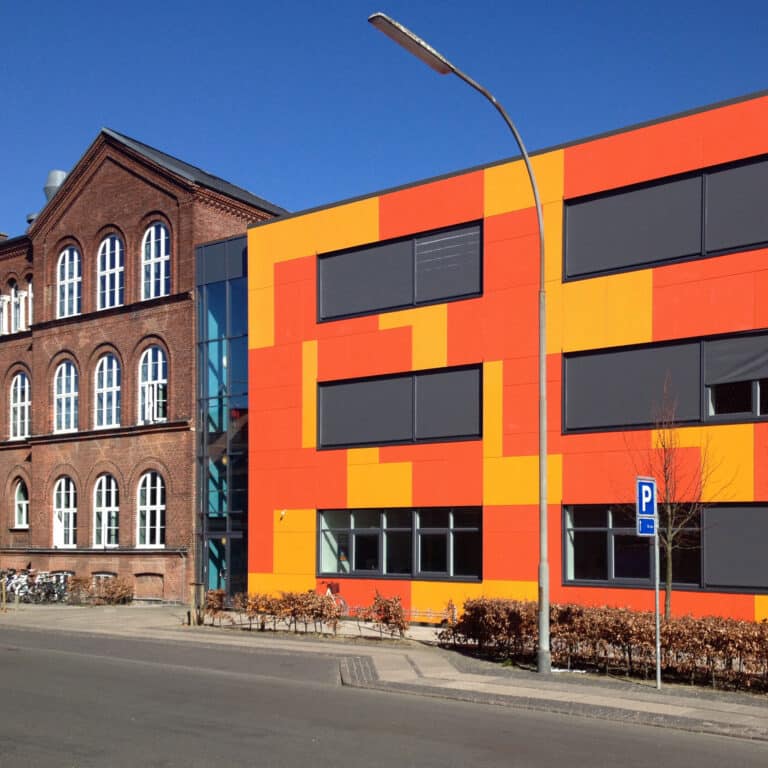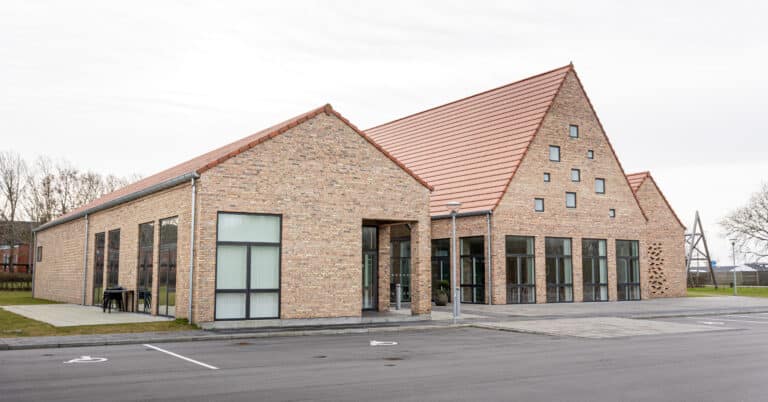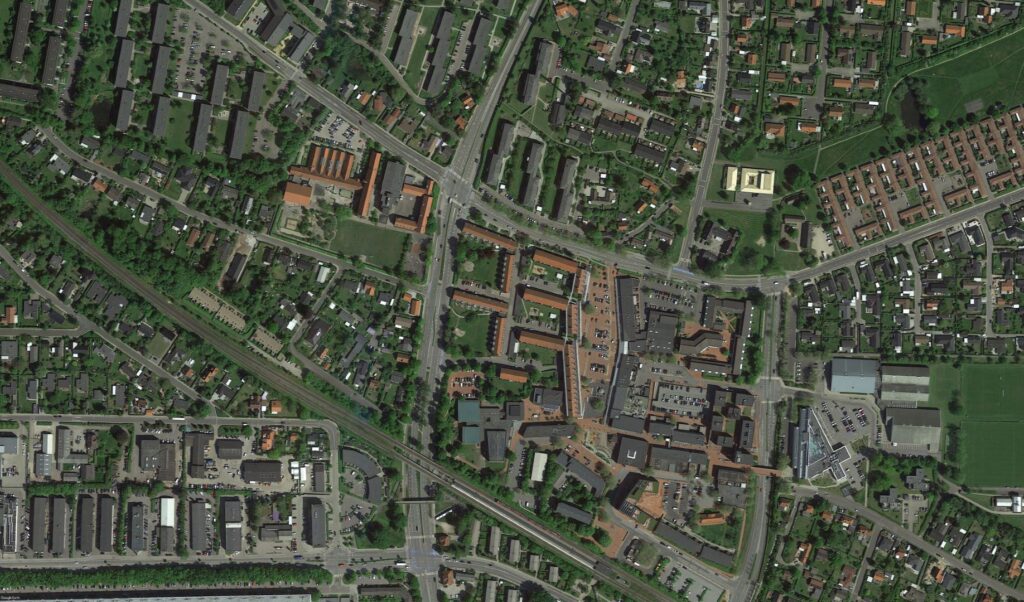
LOW ENERGY EXPENSES AND SUPERB INDOOR CLIMATE
The energy renovation of Toftebo focuses on creating the best conditions for reducing the building's energy costs, improving the indoor climate and increasing comfort. Previously, the residents of Toftebo already turned on the heat in September due to drafts and colds, and after the renovation, several report that they now turn up the thermostat for the first time in December. The building has been renovated according to the passive house standard.
THE SUSTAINABLE WAY
The aim of the renovation of Toftebo has not only been to lower the heat consumption and maintain the facades and roof. The starting point has been to take the building’s existing, positive rhythms and refine them, so that Toftebo develops in a sustainable direction, both socially, economically and energy-wise — now and for the future. Toftebo therefore appears after renovation as a lively and green area with better conditions for both socializing and privacy.
RESPECT FOR THE EXISTING EXPRESSION
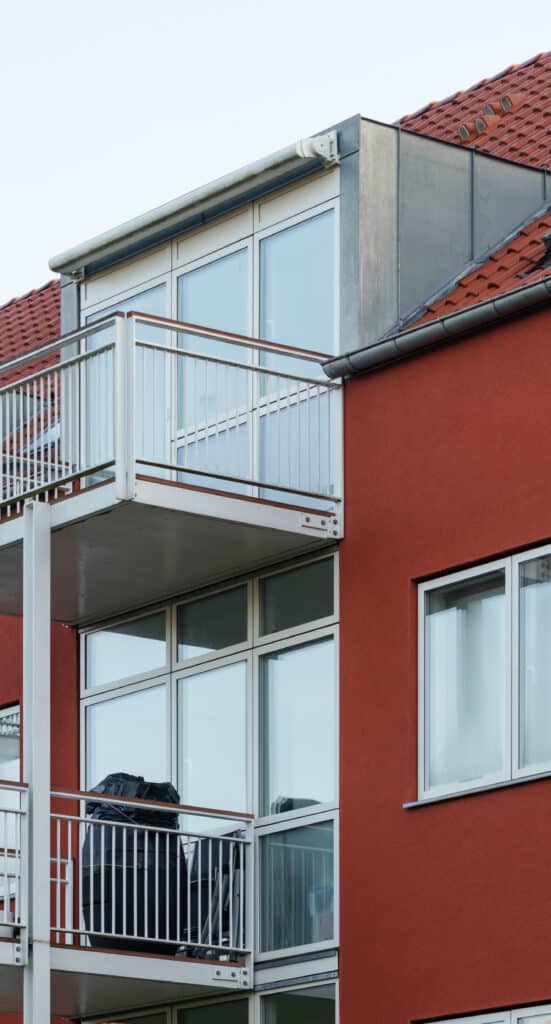
The renovation includes the building’s facades, balconies and technical installations. Based on the existing expression we have choicen simple and robust materials.
Our vision was to improve and optimize the building envelope, and utilize the energy in the home as best as possible. This is done by re-insulating the building, switching to super-low-energy windows and establishing efficient heat recovery systems that both ensure fresh air in the homes and recycle the heat with up to 85%. In this way, it is also possible to utilize the free solar energy from the sun, and the energy that the people and appliances in the home give off to heat the home.
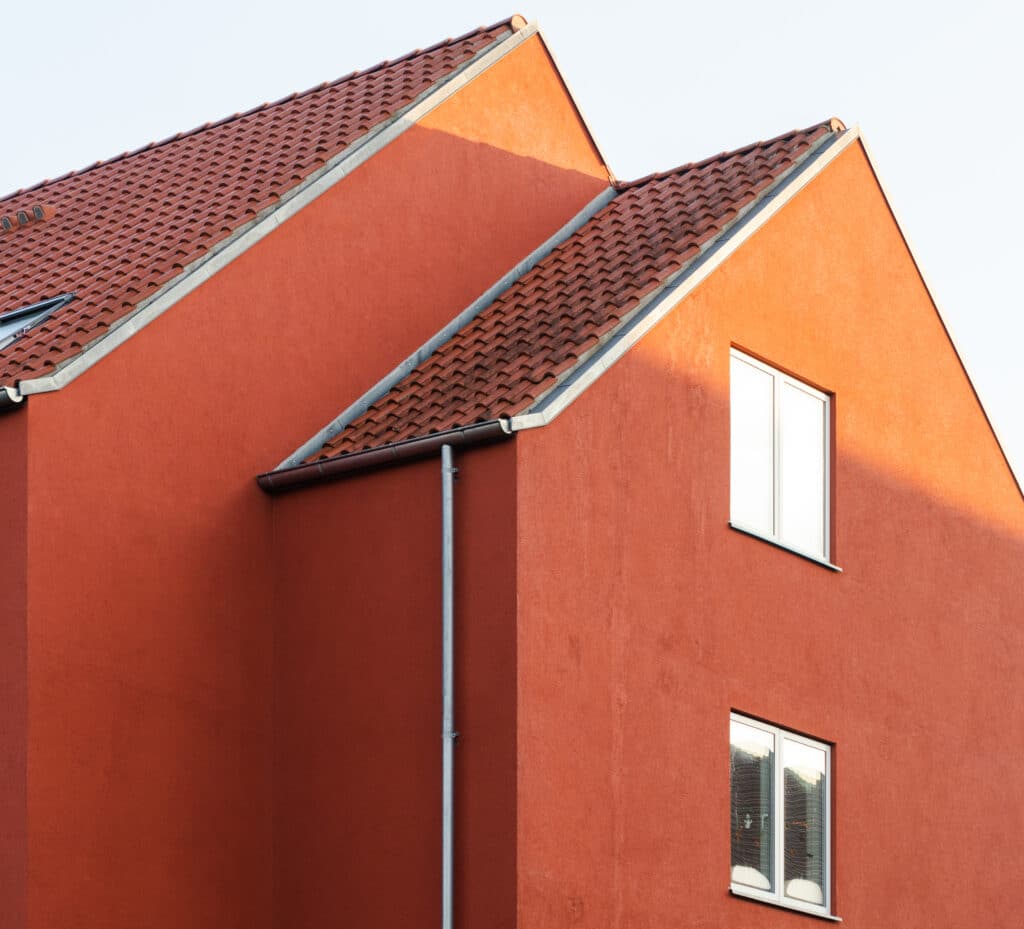
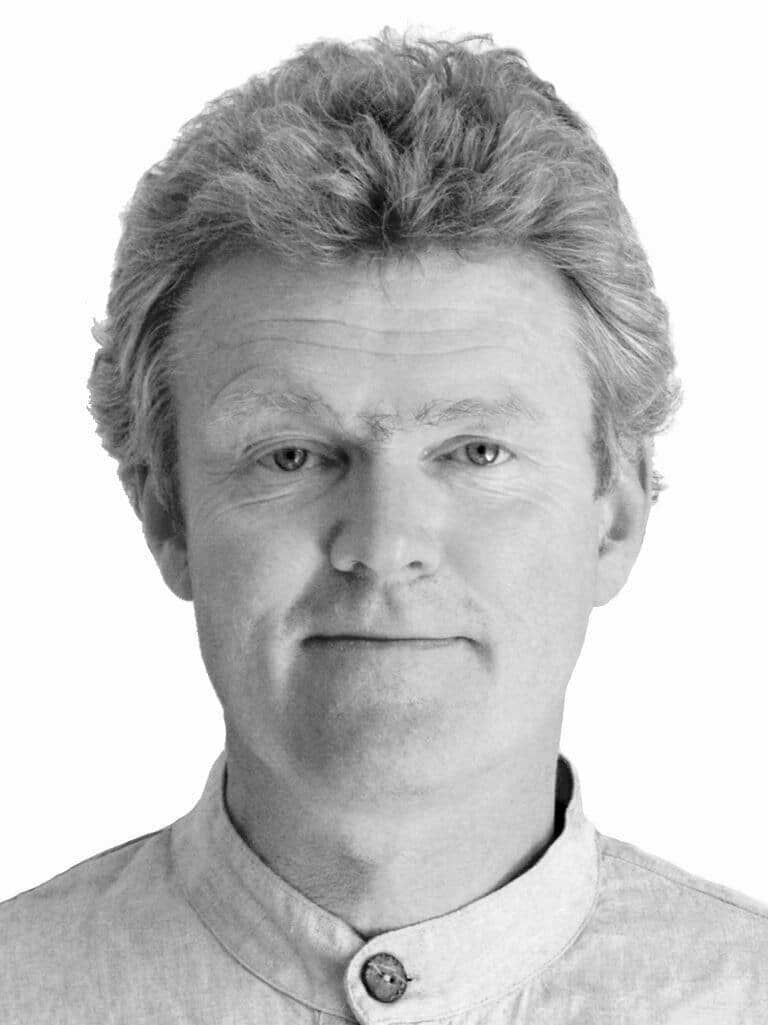
"Toftebo shows that it is possible to renovate the existing building mass to the passive house standard within the general framework.
The passive house renovation was cheaper to carry out than the necessary repair of the buildings according to the condition report"
Søren Riis Dietz, architect
