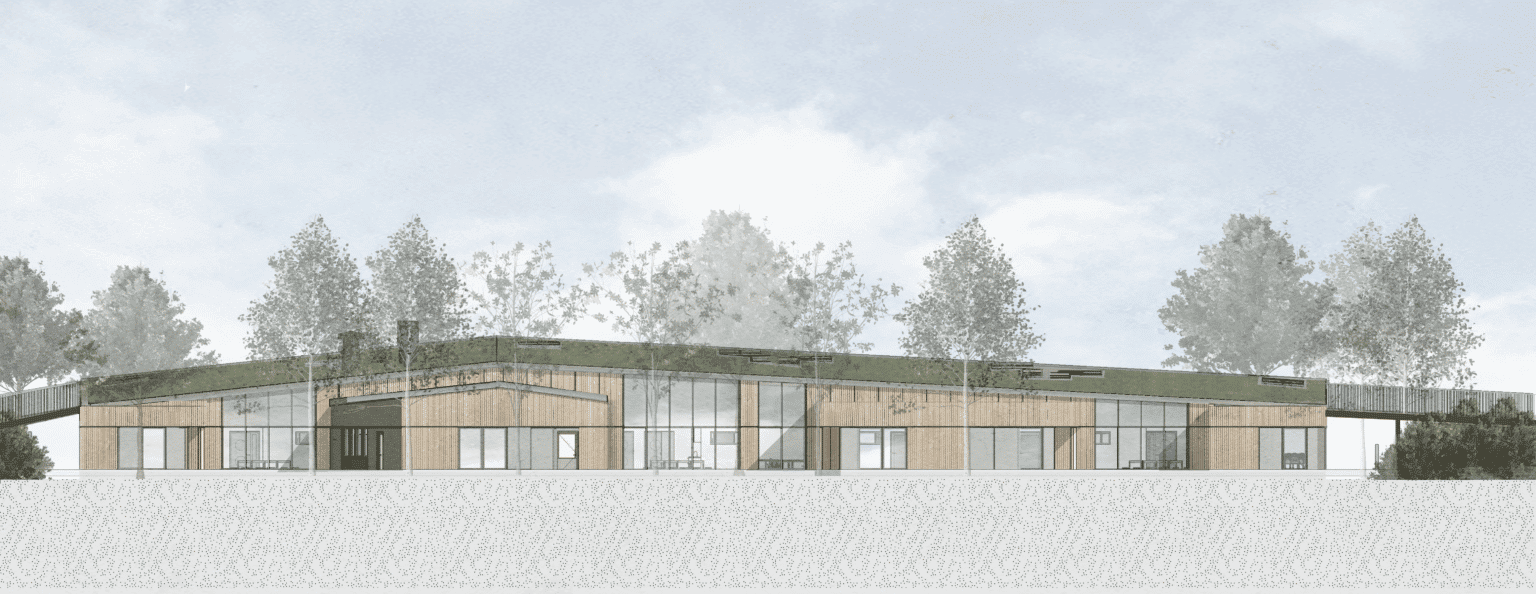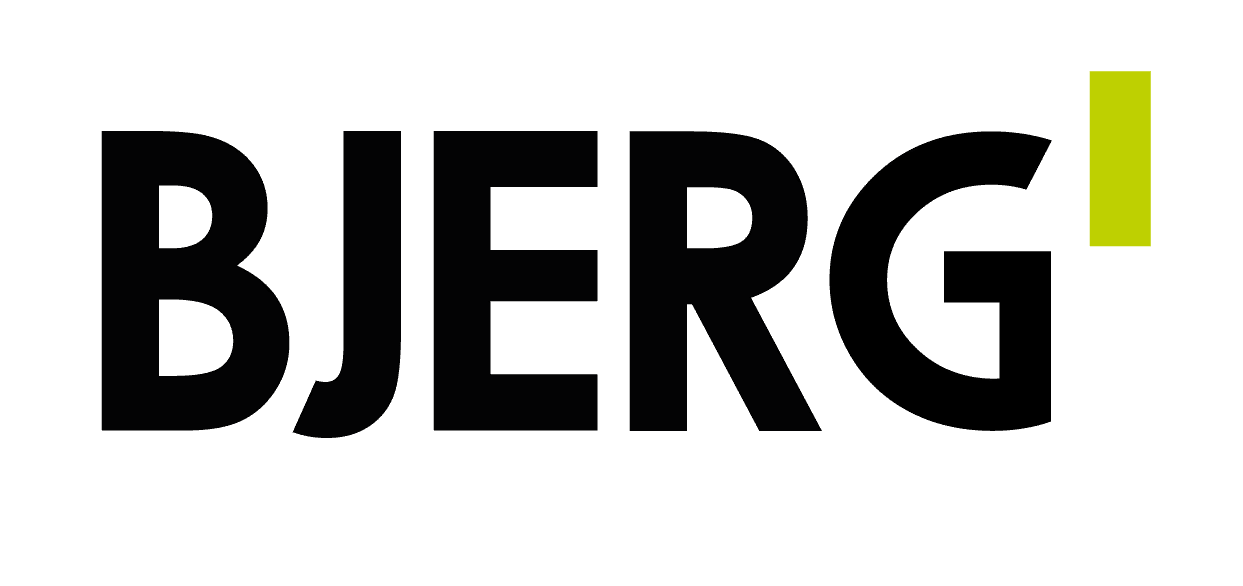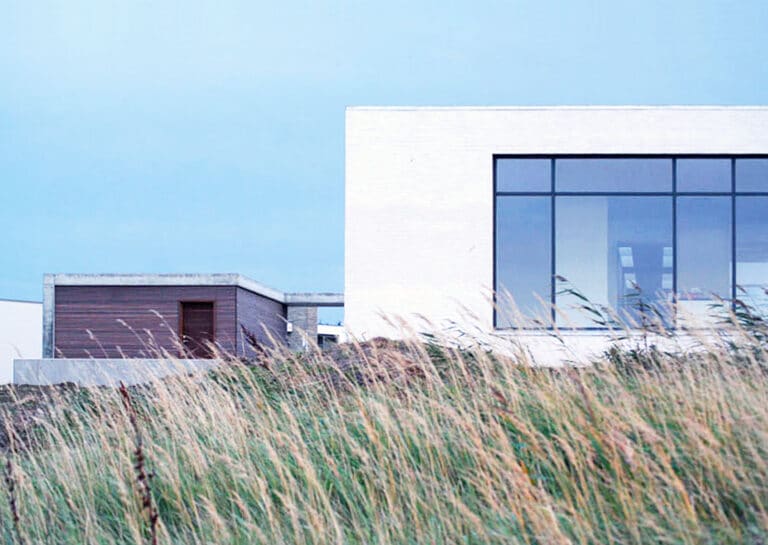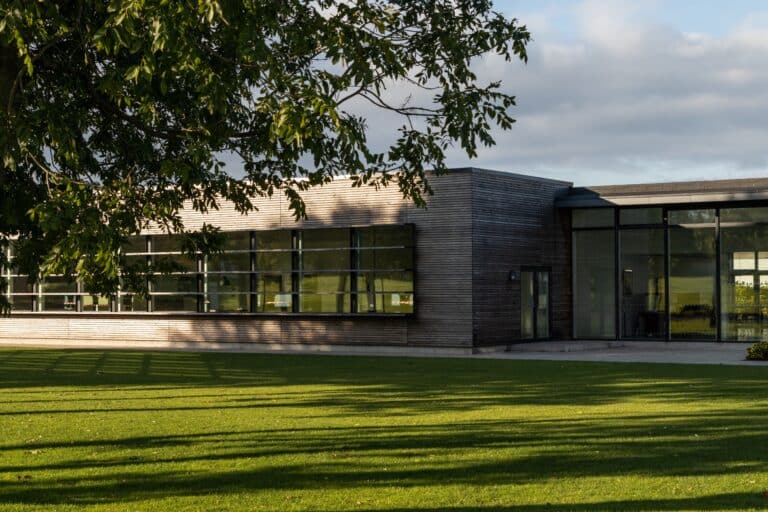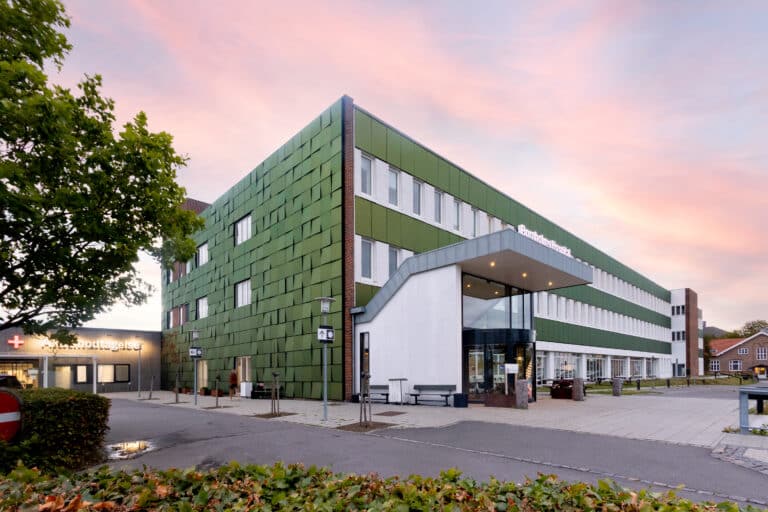Narrative
IT IS SAFE AND GOOD HERE
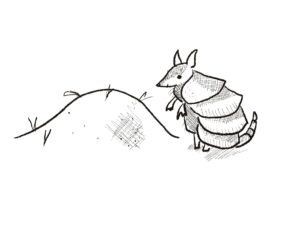
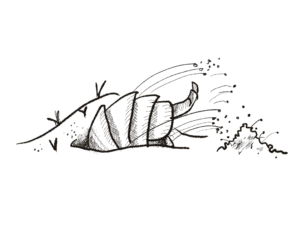
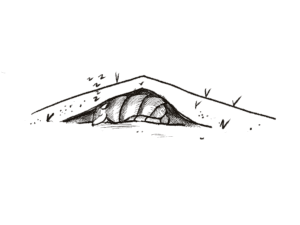
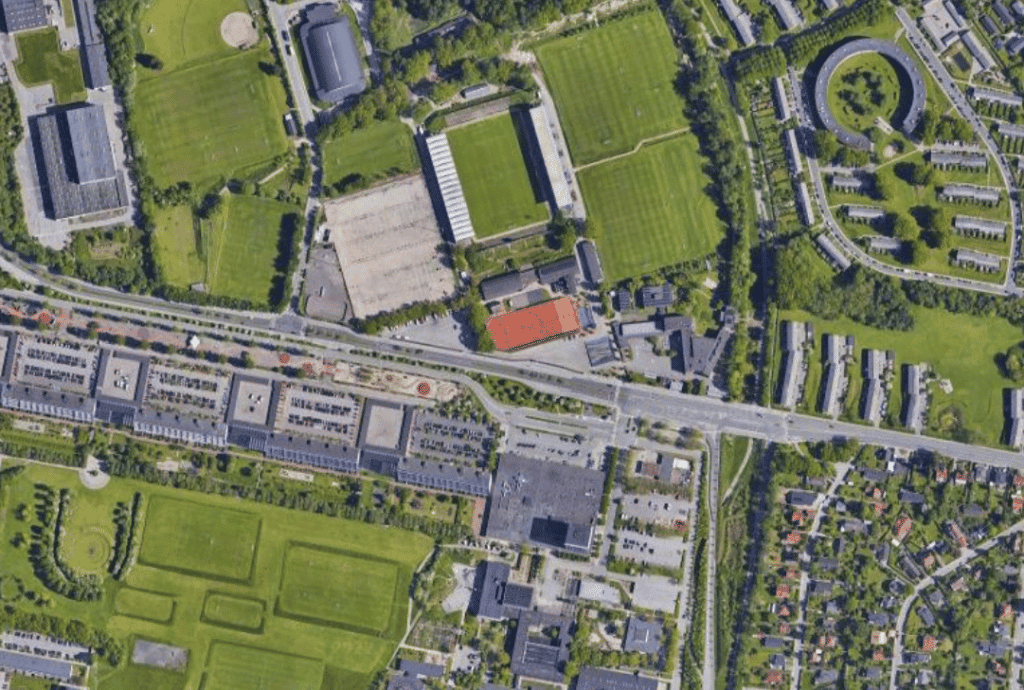
We imagine Gladsaxe Children’s Home personified as an armadillo: a small soft but strong animal. The armadillo has seen what a nice place the café garden is. That is why it has found the perfect place in the sun and dug into the hill — to be able to lie warm and safe.
Based on the notion of the soft but strong, we have worked with a very conscious variation of activity levels and zones in the design of the daycare. In the outdoor area, from the high level of activity on the playground to the west to the quieter arrivals area to the east. In the nursery’s interior, the dynamic moves from the active common rooms and arrival areas to the north to the quiet niches by the view in the group rooms and the ‘shelf’ in the hill to the south.
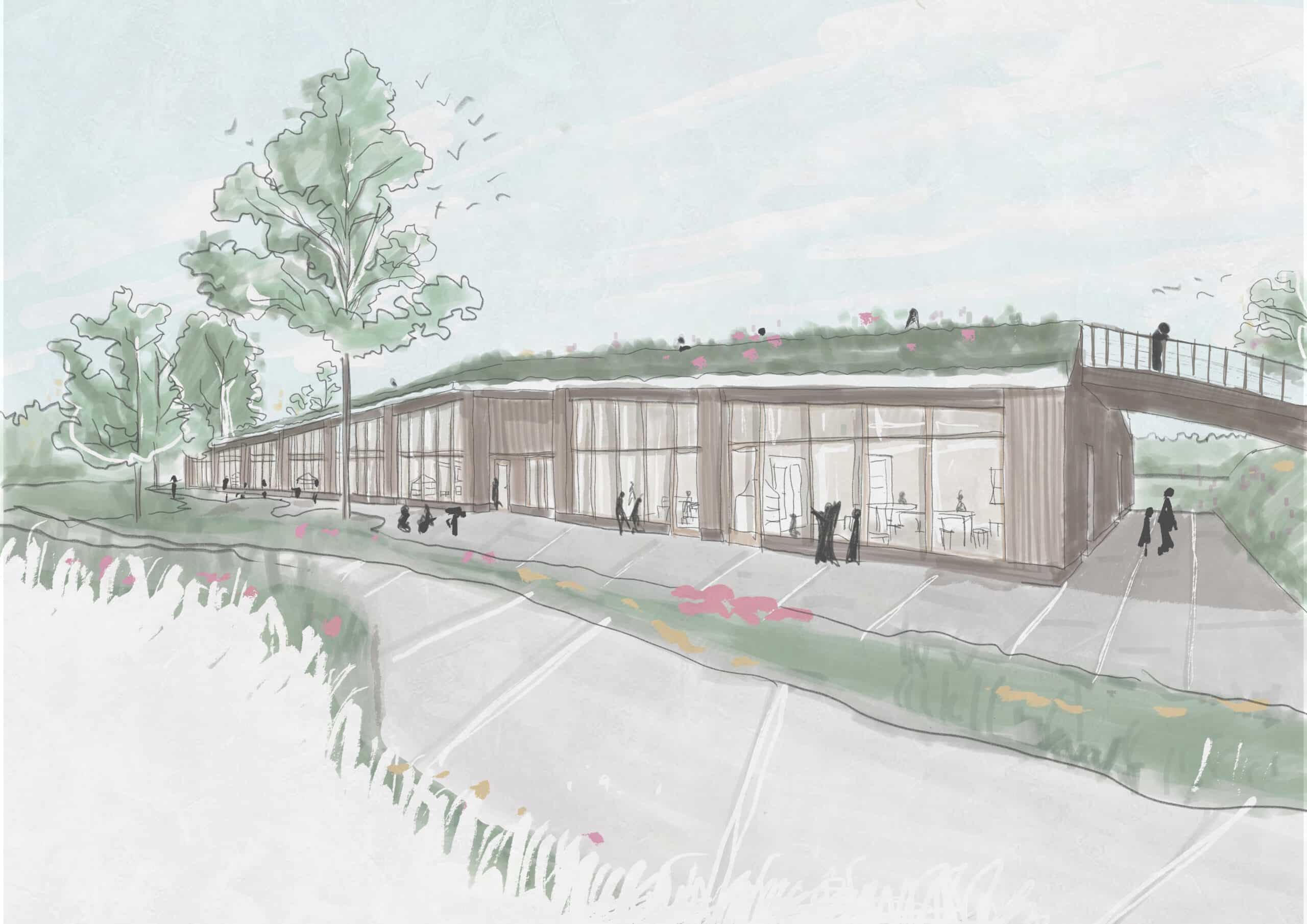
The landscape plays an important role in the design, as the house is built into the hill so that the public path that connects the area today can be continued over the roof. The green path above the house creates a unique expression for the daycare.
The hill is “cut over”, and the soil is used to fill in the old location of the basin. To preserve the green expression, the roof is made with sedum supported by a wooden structure. On the connection above the roof, small trays with roof plants are established for the experience of a green space when moving over the building.
To the south you have a peaceful view over the ball fields at Gladsaxe Stadium, and to the north are the playground and the café garden’s many offerings. The building’s north and south facades are made of wood, while the east and west facades are made of a harder material to mark the transition and interaction with the landscape’s retaining walls.
The bridge connects the hill and the building. Here you can move around the day care on foot and by bike.




PLAN
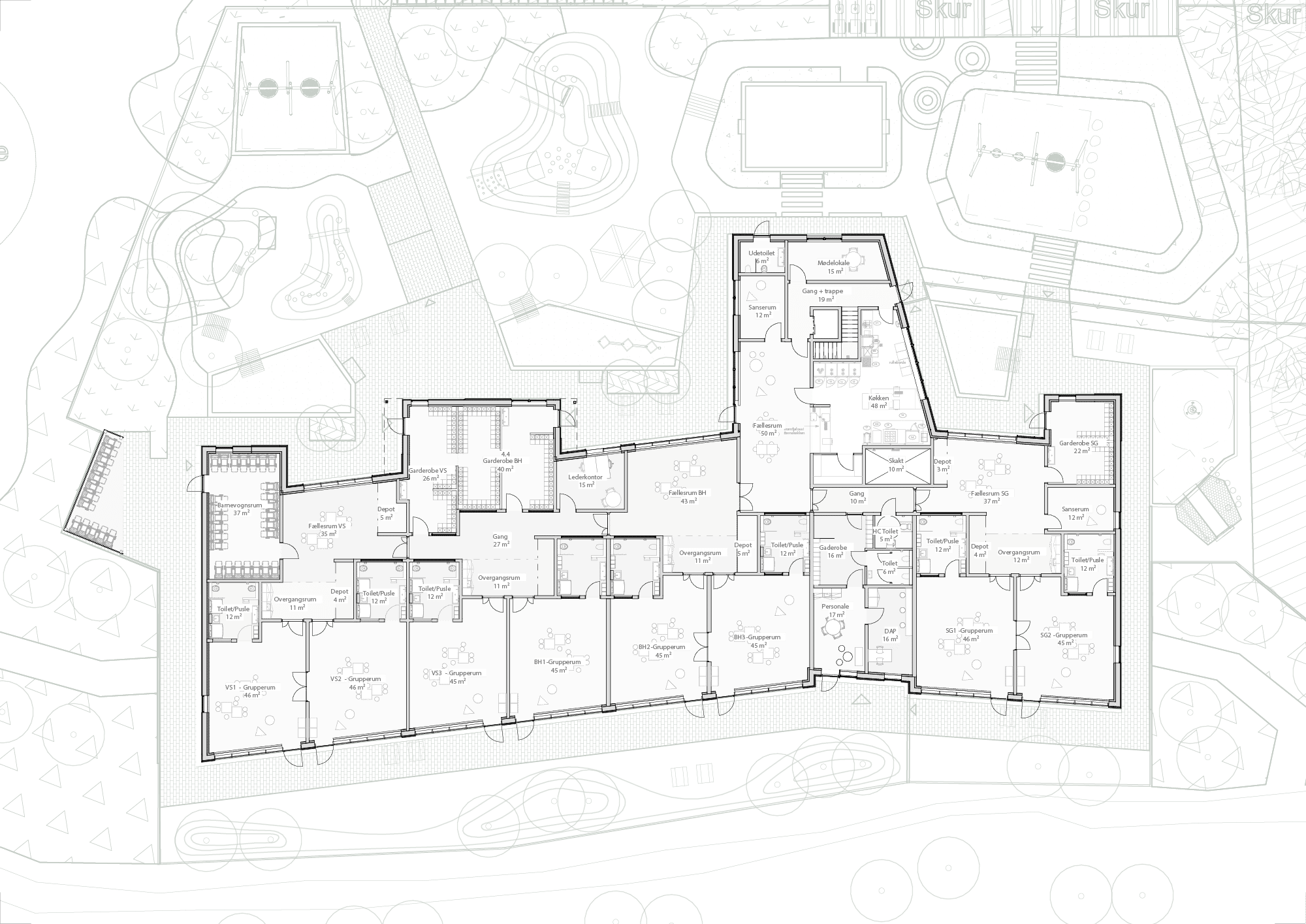
In the plan, you can see how the day care center is clearly divided into zones. With the group rooms to the south and the common rooms to the north, a natural gradation is created from the high activity on the playground to the opportunity for more quiet activities on the southern terrace.
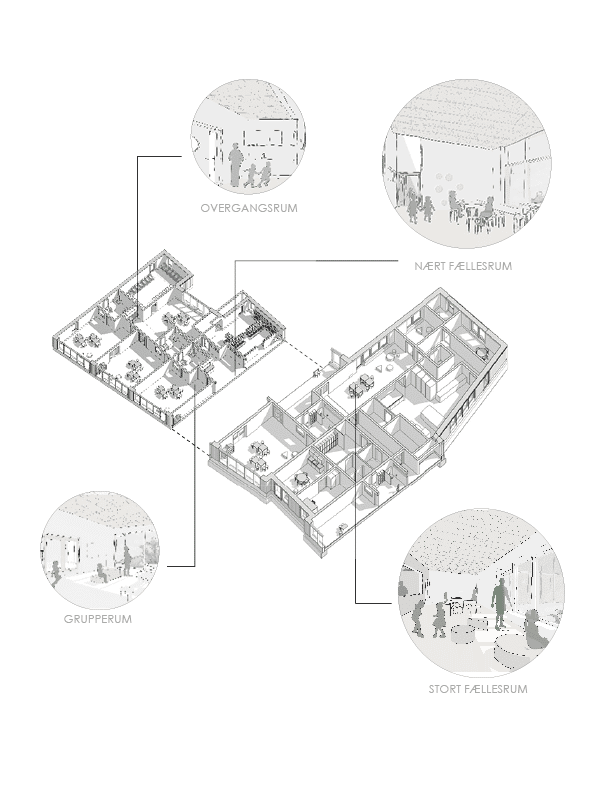
organization
The daycare’s total area is approx. 1,360 m², and outdoor areas with playground and surrounding areas of approx. 3,000 m². There is room for 8 groups, one of which is for children with special needs. In addition to group rooms, the heart of the building is centrally located in the building: the large common room, which is directly connected to the kitchen, children’s kitchen, main entrance, activity room, offices and staff facilities.
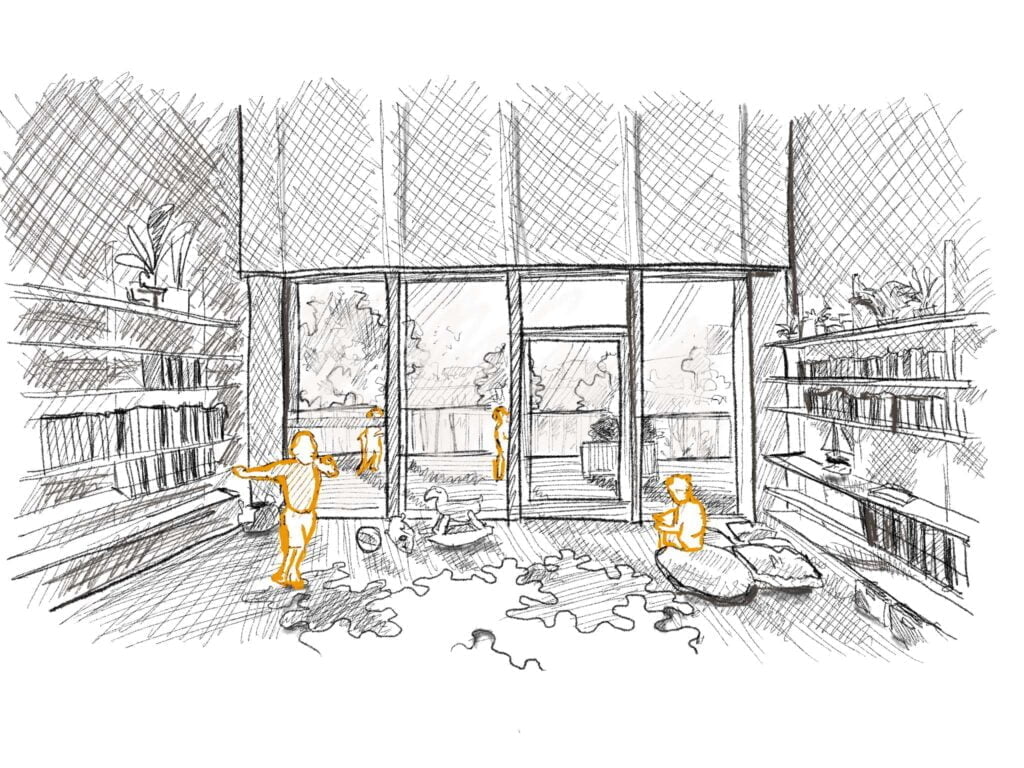
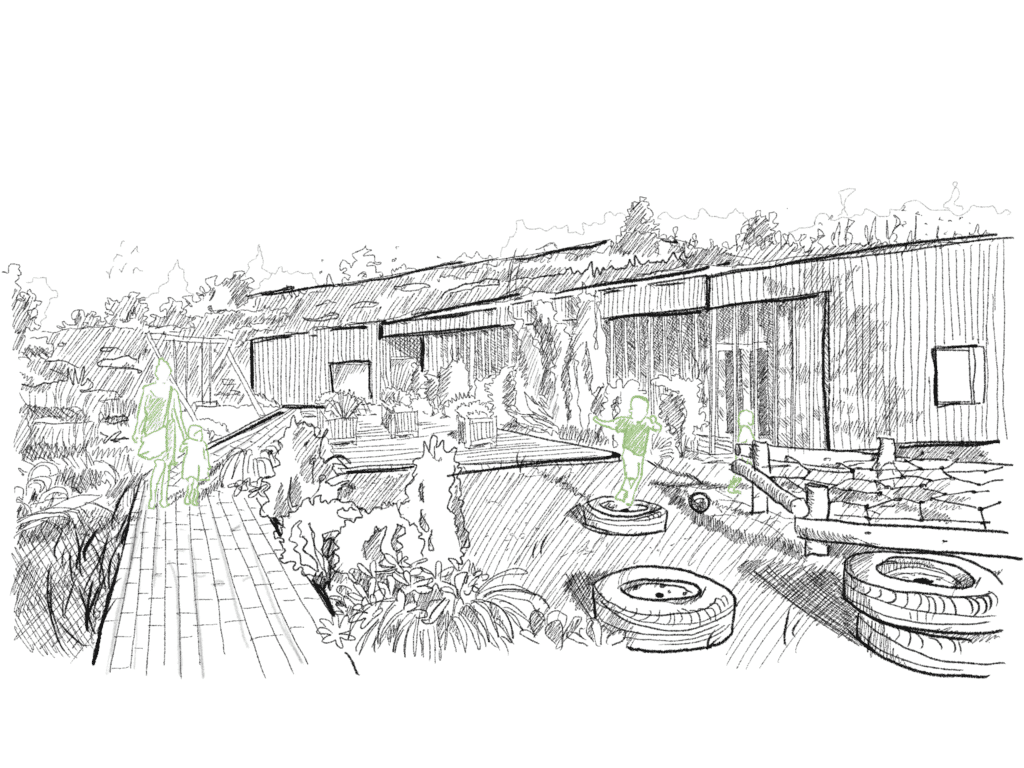
NORTH FACADE
