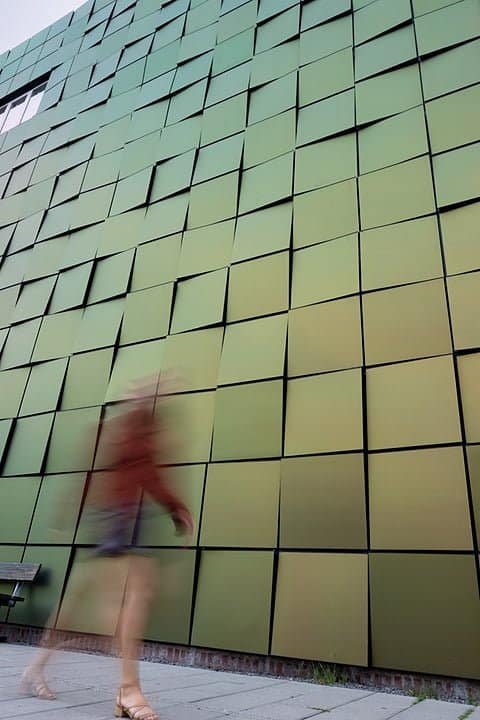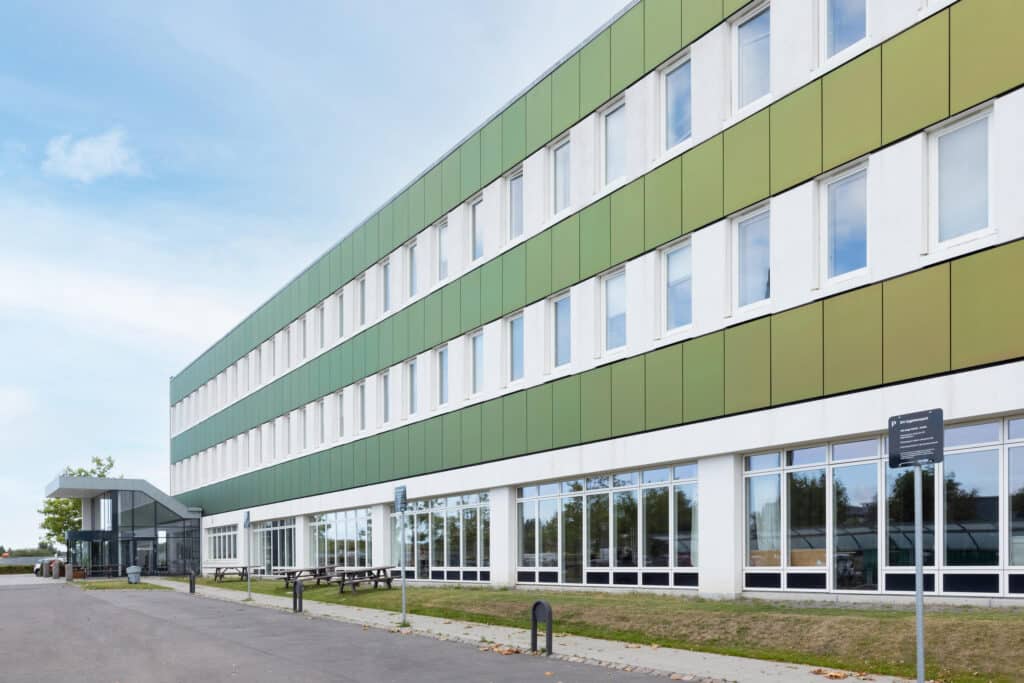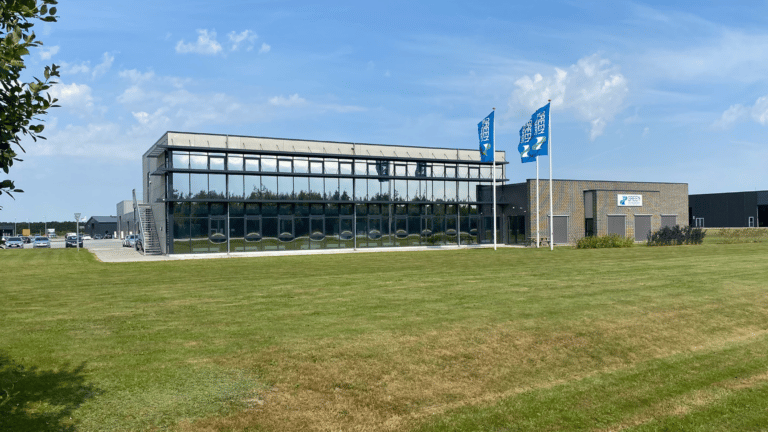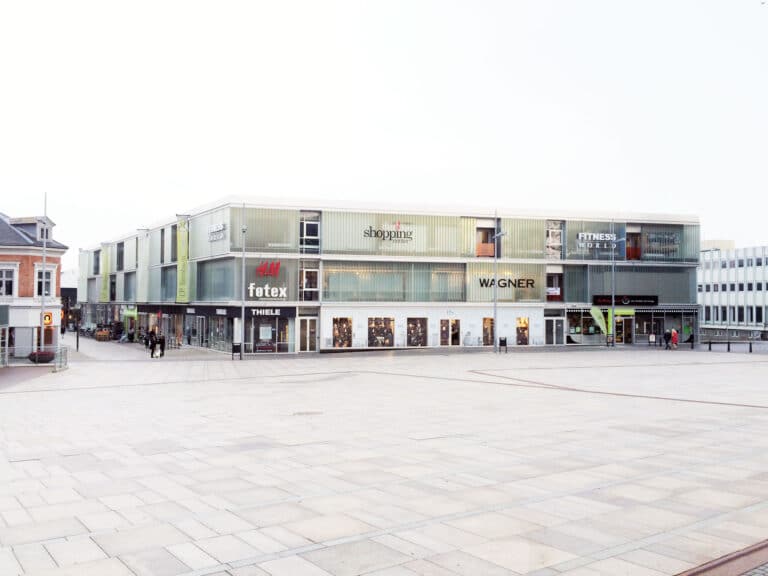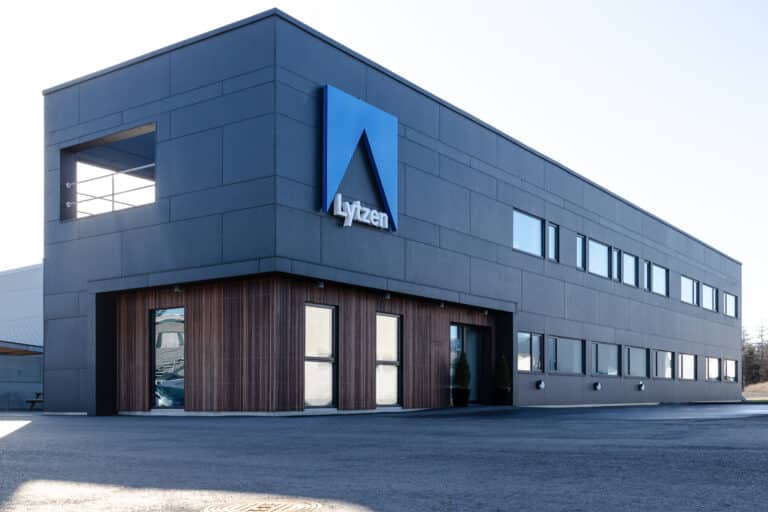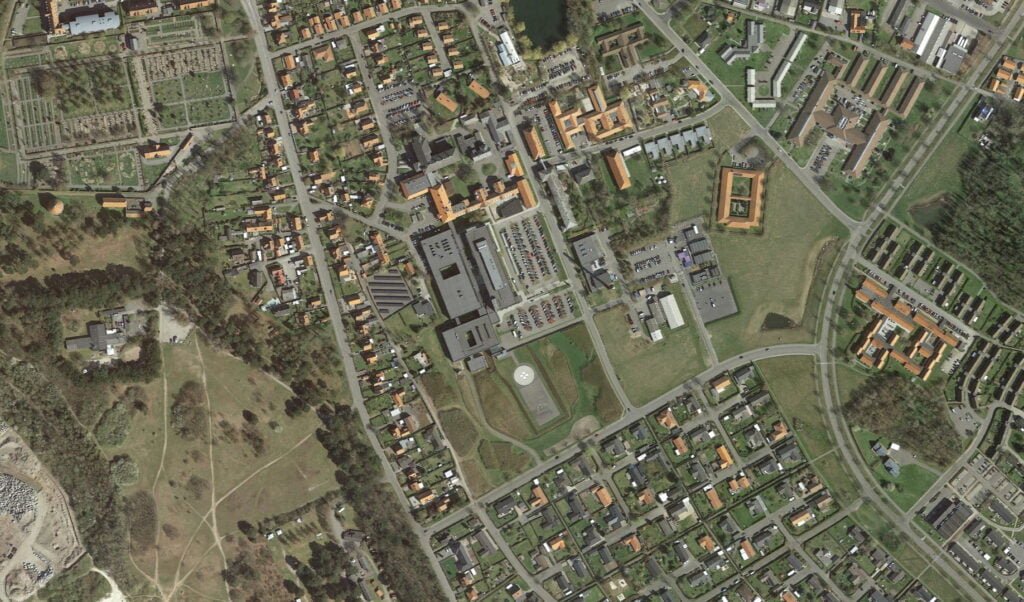
SOLAR CELLS AS AN INTEGRATED AND AESTHETIC PART OF THE FACADE
Solar cells do not need to be hidden away on the roof. On the other hand, they can become an integrated and aesthetically pleasing part of building facades – as here at Bornholm Hospital. The facade design was developed together with the company Solar Lab, which supplied the PV panels. The sunlight is reflected on the long facades, which at the same time replace a facade covering. The special panels reflect small specific spectra (colors) of the sunlight, so that the viewer gets a varying view of the facade, which changes color in line with the circadian rhythm and season.
It gives the facade structure and substance.
The hospital has become a beacon when arriving by boat or plane, or moving around Rønne — not only for health but also for how we will use the sun as our only sustainable energy source in the future.
