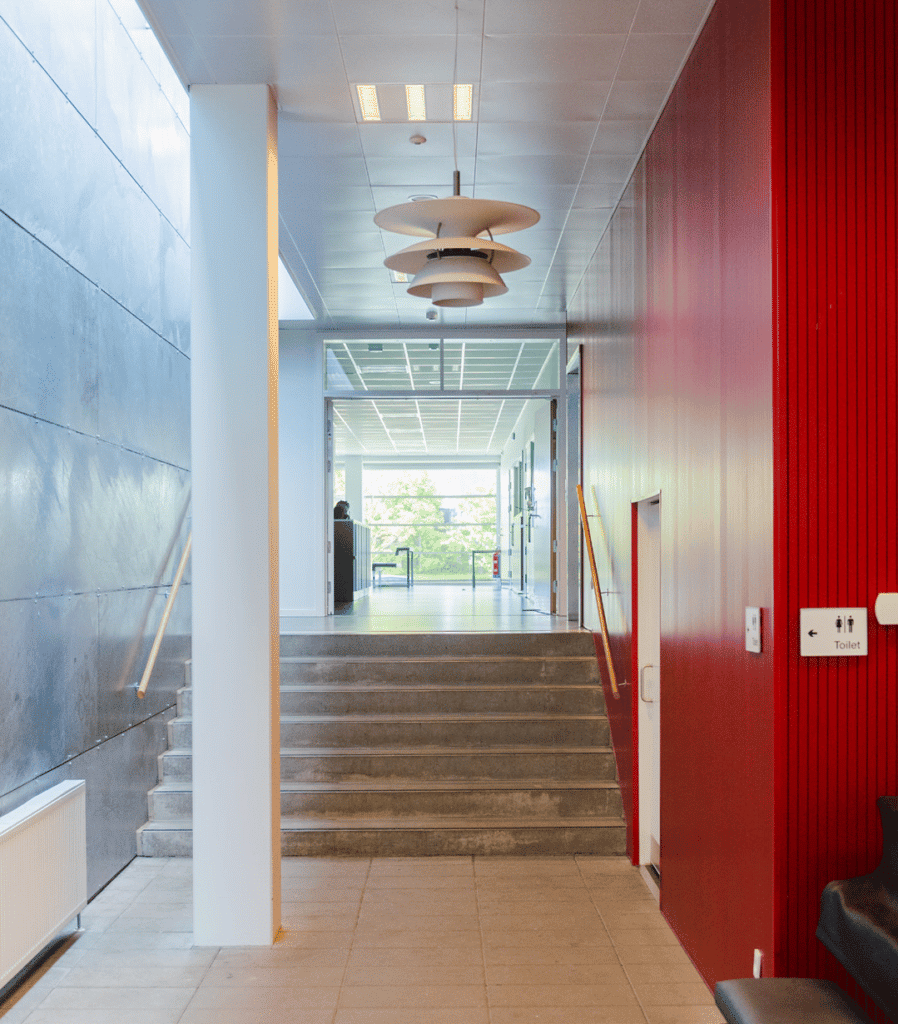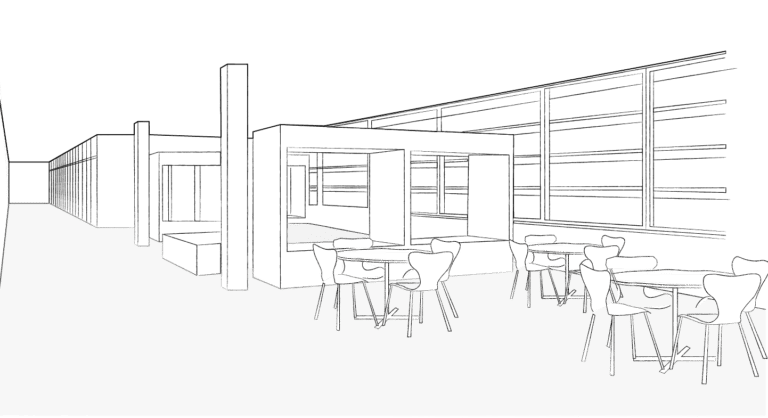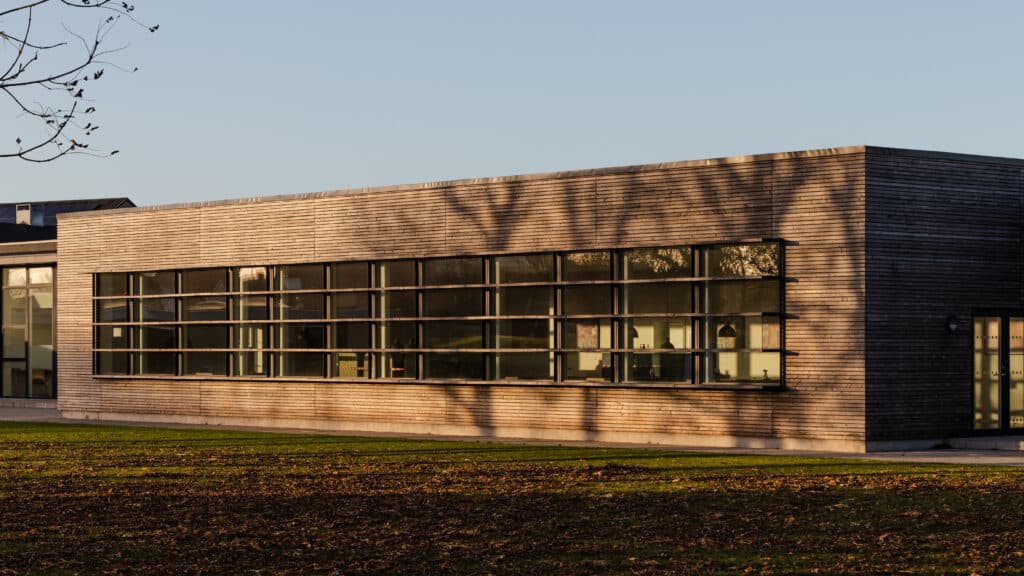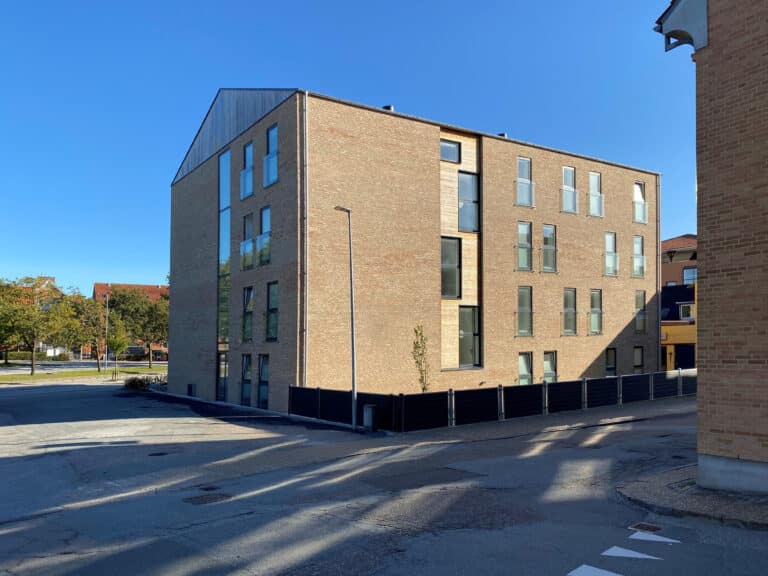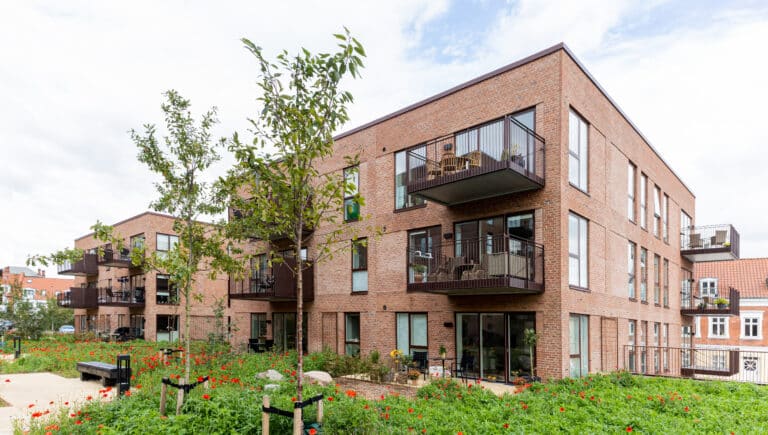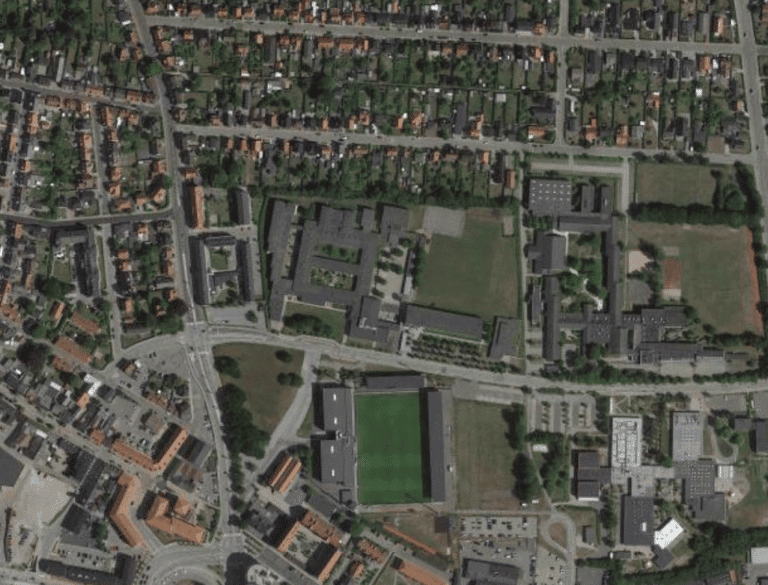
Renovation, conversion and extension of Hjørring Gymnasium involved:
- New presentable main entrance and foyer area.
- New rooms for the creative subjects such as music rooms and drama room.
- A new large auditorium.
- Multimedia laboratory.
- Party hall.
- Renovated sports halls and changing facilities.
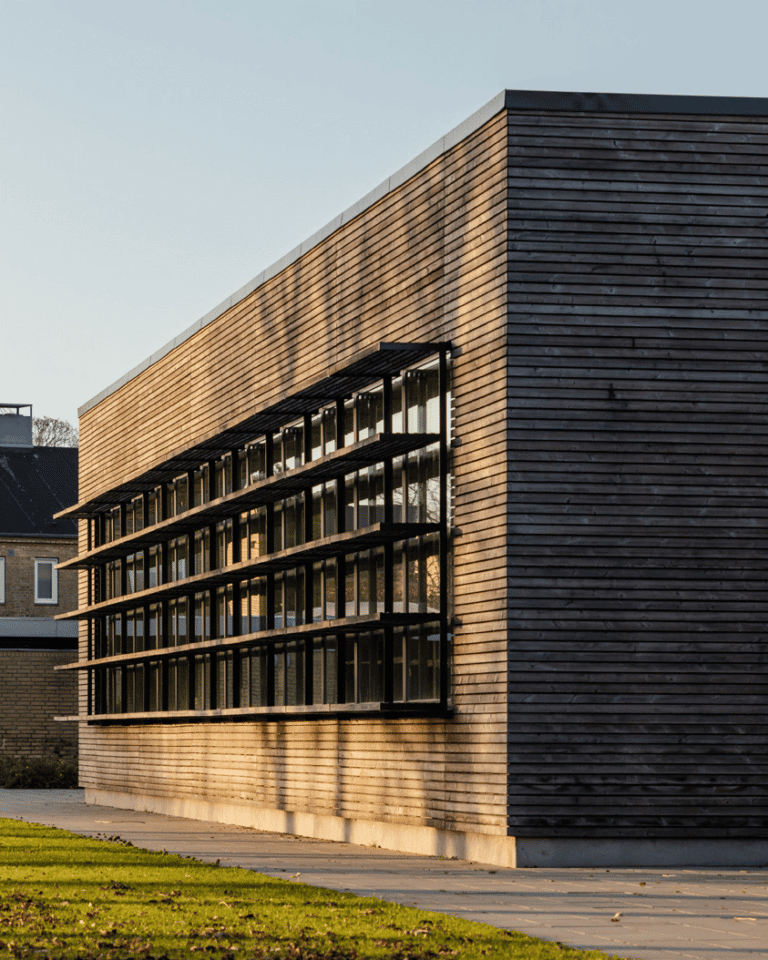
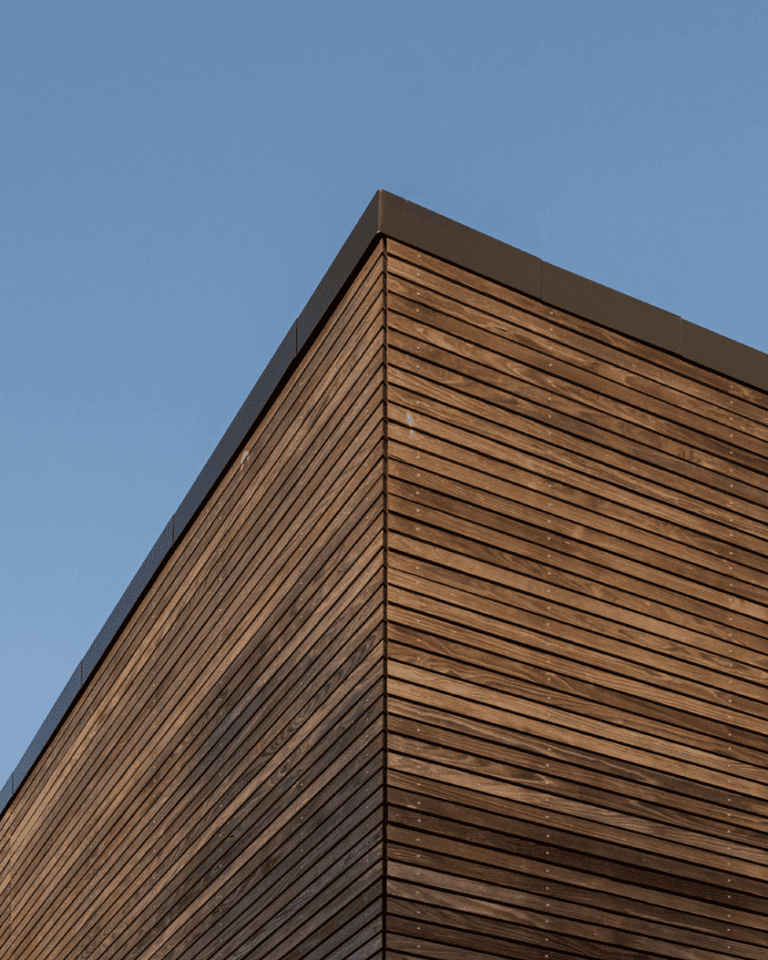
A SCHOOL WITH A VERY LOW ENERGY NEED AND MODERN EXPRESSION
Both the renovation and extensions are designed based on the principles of passive house construction, which means that the high school
energy consumption is reduced considerably. This is due, among other things, to a well-insulated building envelope, timber cladding and large window sections.
The narrow horizontal wood panels create a harmonious and modern look, and glass sections signal openness and make everyday life from the schoole visible.
.
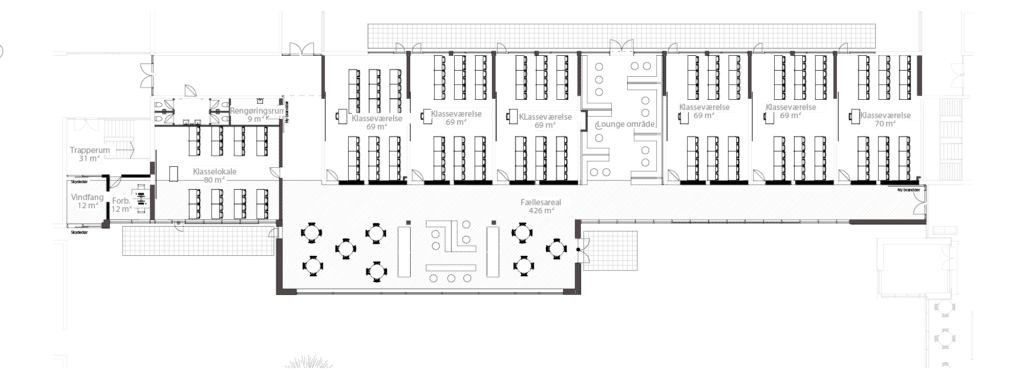
SPACE FOR LEARNING
By renovating and rebuilding Hjørring Gymnasium,
we have created modern, optimal educational
frameworks with a healthy indoor climate
with various measures. This includes, among other things:
- Large energy-efficient window sections that provide lots of daylight and opens the building to the outdoors.
- Mechanical ventilation system that constantly provides fresh air.
- Highly insulated walls that ensure a good indoor climate.
- Different learning zones where it is possible to separate noisy and less noisy activities.
- Healthy and natural materials – e.g. linoleum and wood.
- Open and bright rooms with good acoustics.
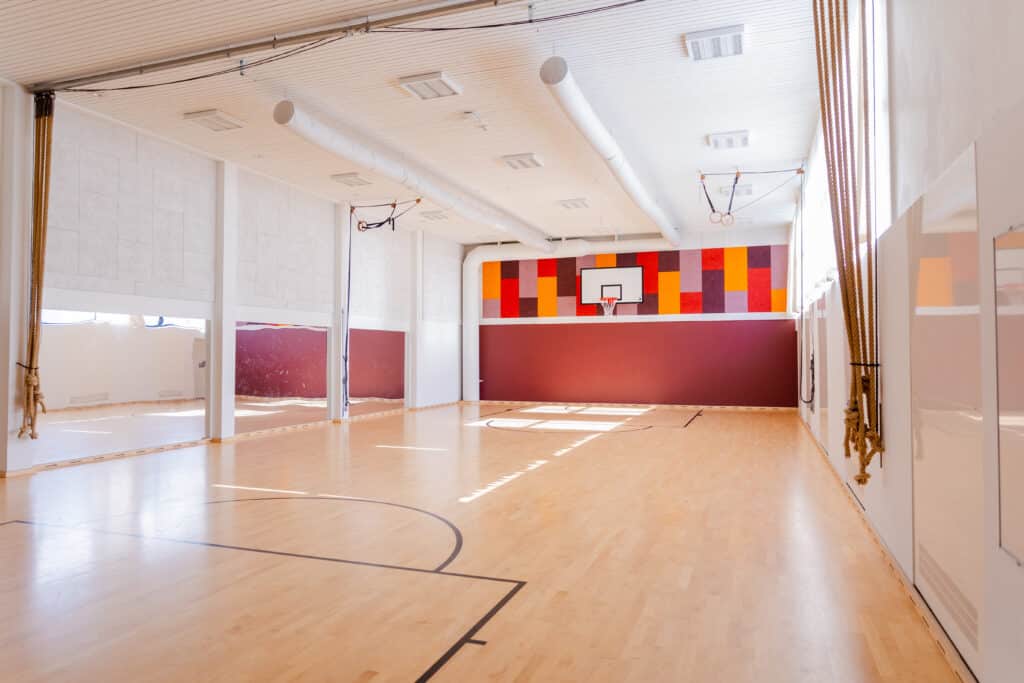
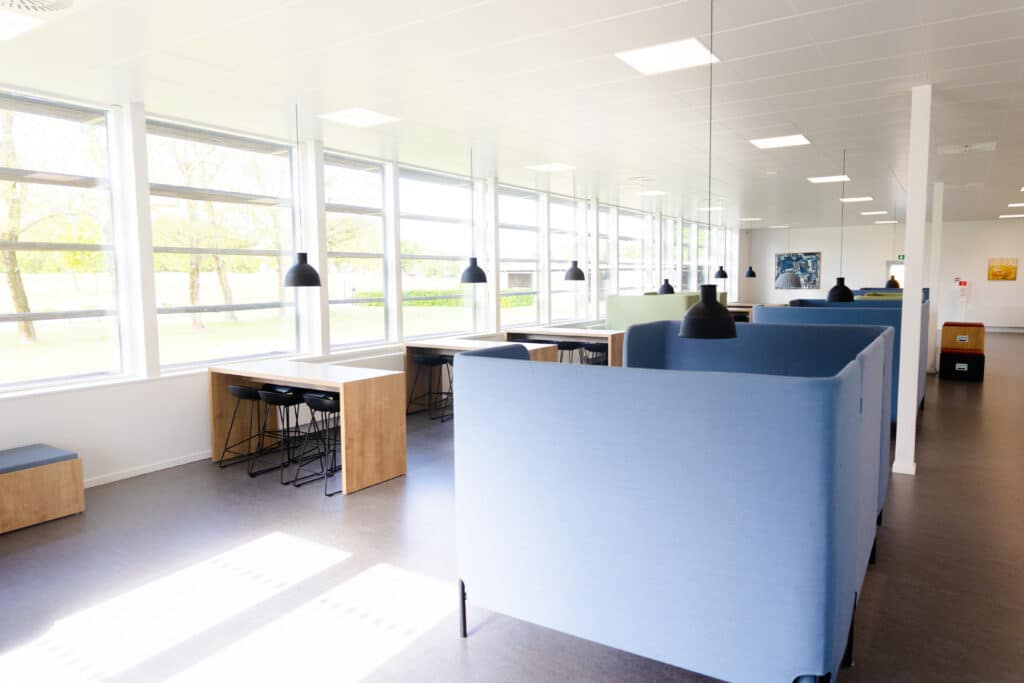

“The framework for teaching
is just as important as
the quality of teaching.
We see it as our noblest
task to develop
healthy learning environments
where both students
and teachers thrive”
Mark Krebs, architect
The music extension with new main entrance, music and drama facilities, as well as service facilities and auditorium etc. has been awarded the Hjørring Municipality Architecture Award 2014. The evaluation was:
"A successful extension which ties the high school's existing buildings together nicely and forms a new welcoming facade and entrance. A sympathetic and harmonious extension that has been thoroughly worked out functionally and aesthetically. The extension stands out with good material effect and with many fine details.”
