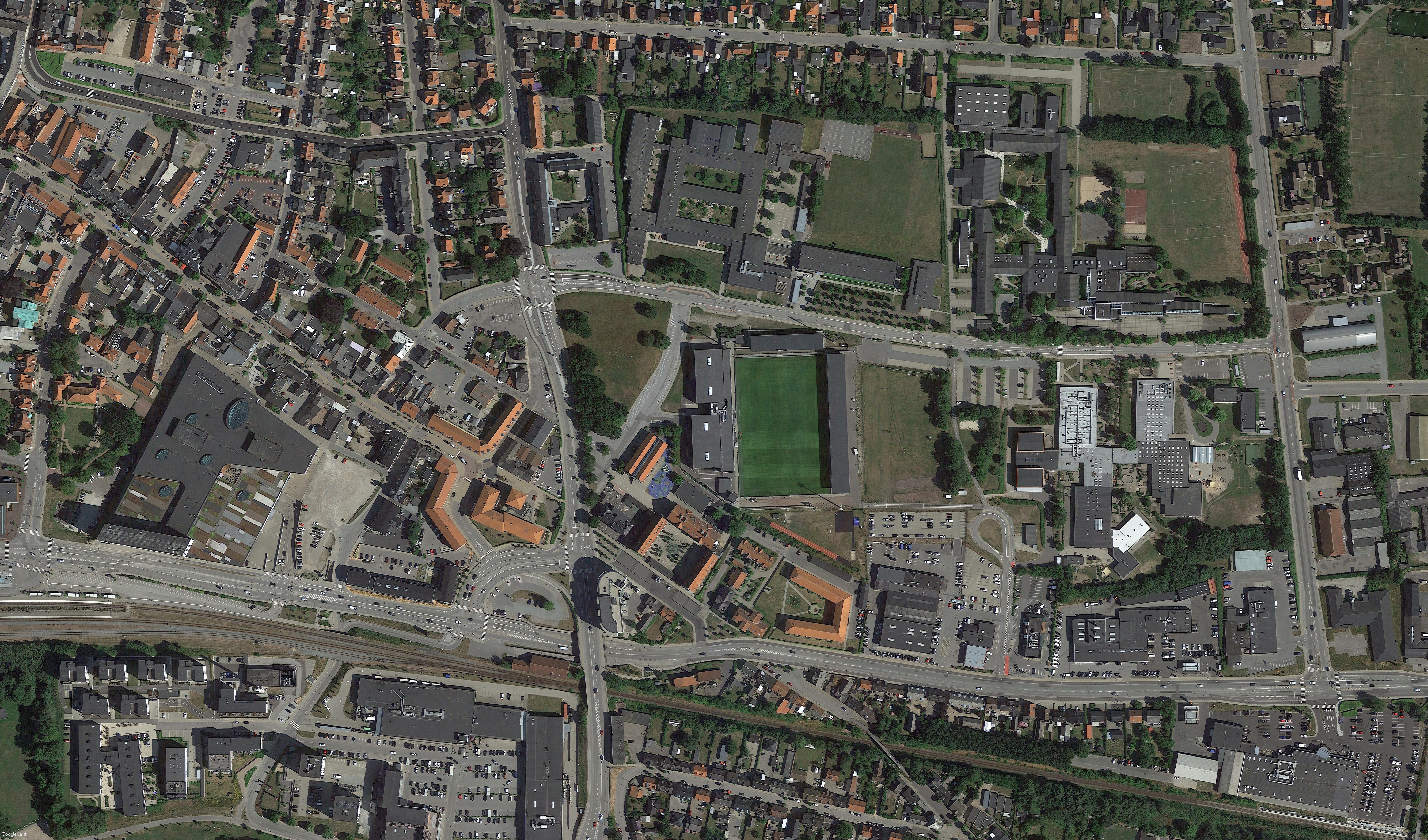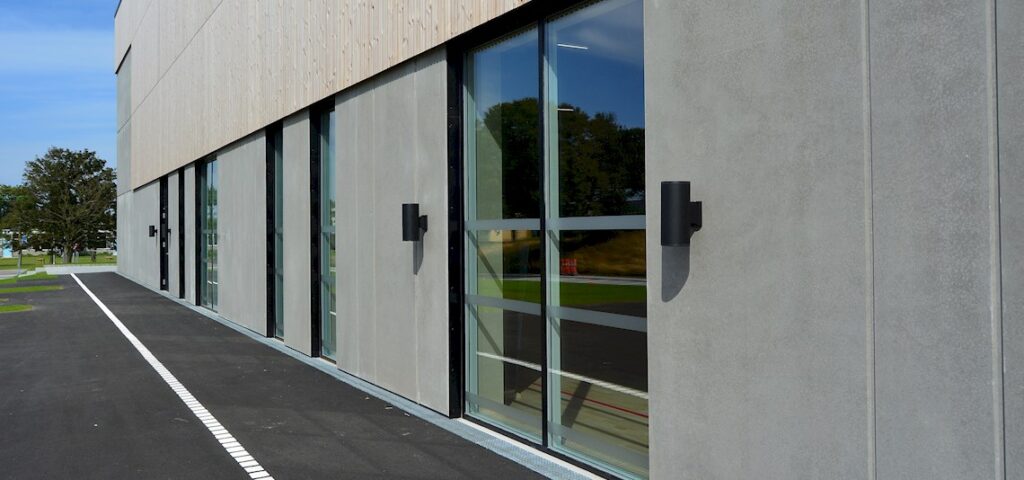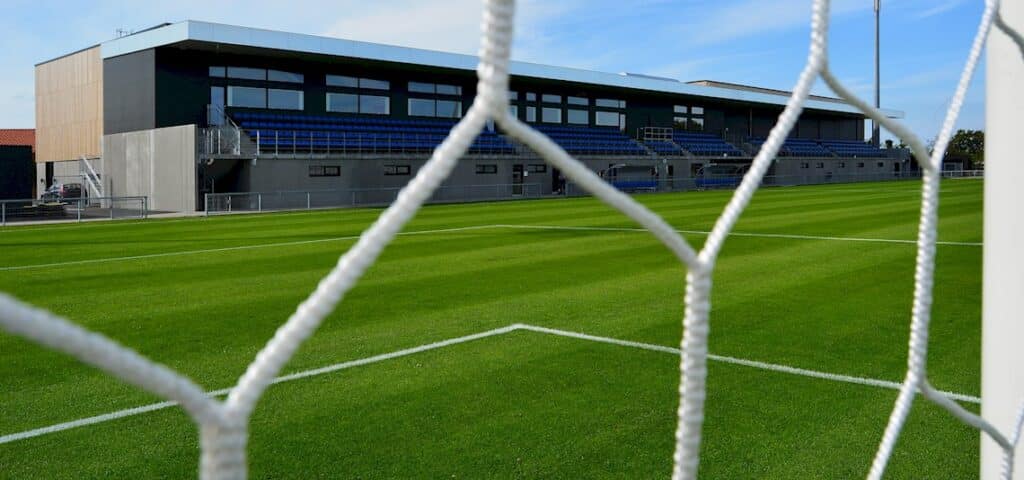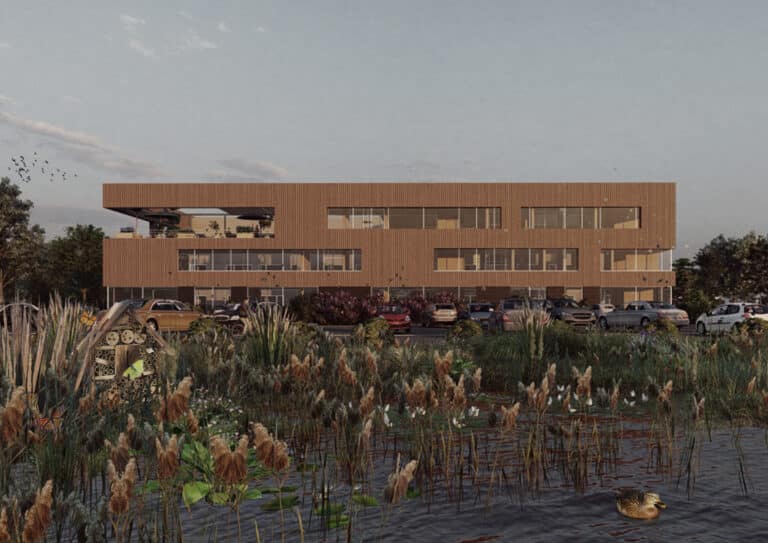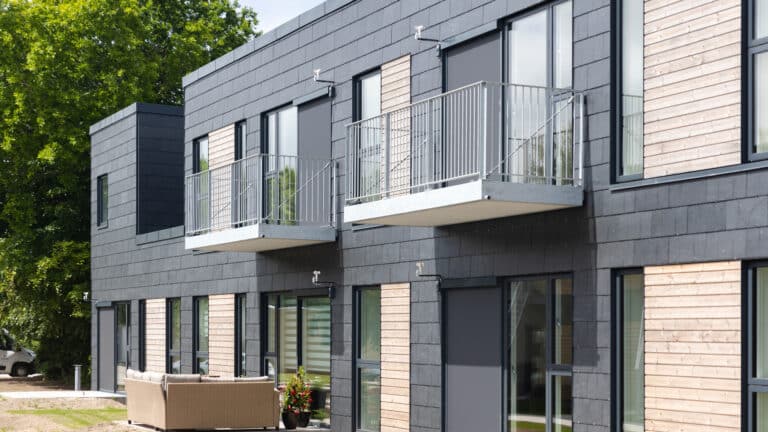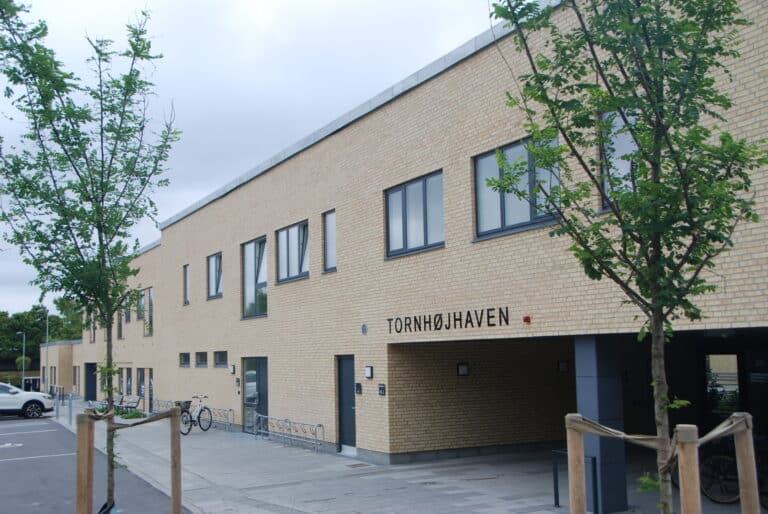
Hjørring Stadium
When:
Where:
M2:
Builder:
Hjørring New Stadium built by Hjørring Municipality in collaboration with Hjørring Private Realskole and VUC&HF Nordjylland involves the construction of 2 halls and stadium facilities on the same location as the old Hjørring Stadium.
The project involved two sports halls, teaching and meeting rooms, changing rooms and other stadium facilities. It is listed as a passive house construction, and must also meet the relevant criteria from the sustainable DGNB certification.
During the entire process, BJERG has been the client’s advisor with initial user involvement in the form of several workshops and interviews with the various parties, which ultimately resulted in a construction program with a detailed description of functions and requirements for the construction. BJERG has also prepared tender materials for public tenders. Subsequently, the design studio carried out a public tender with pre-qualification, evaluation of offers and recommendations to the builders, with final conclusion of the contract with the general contractor.
During the construction phase, BJERG has continued to work as the client’s advisor and has therefore acted as a link between the client and the contractor and has been in charge of supervision.

