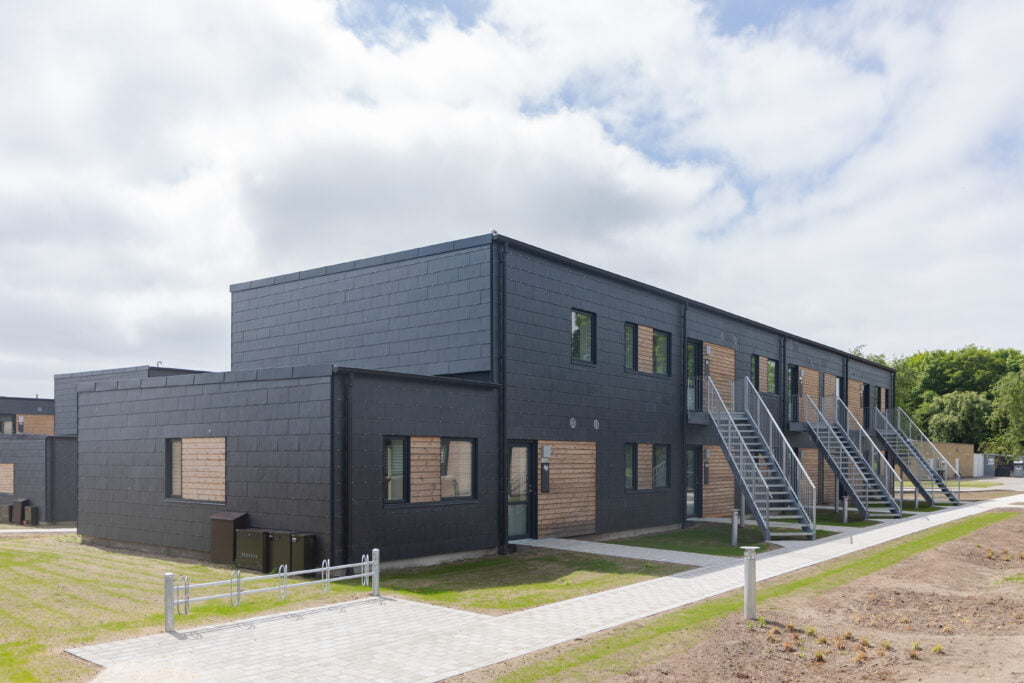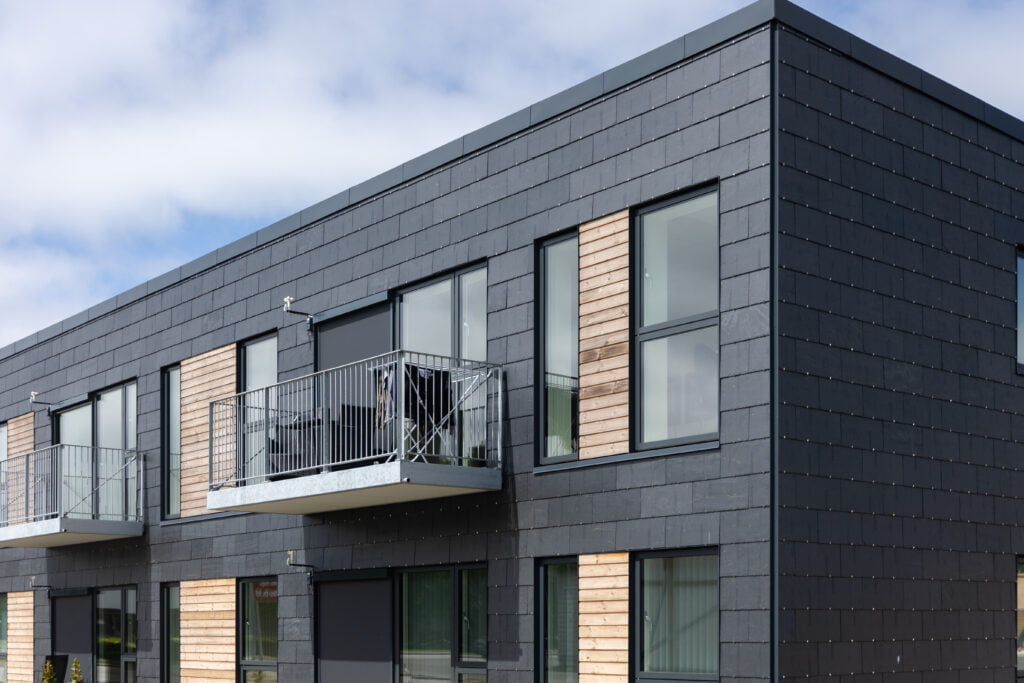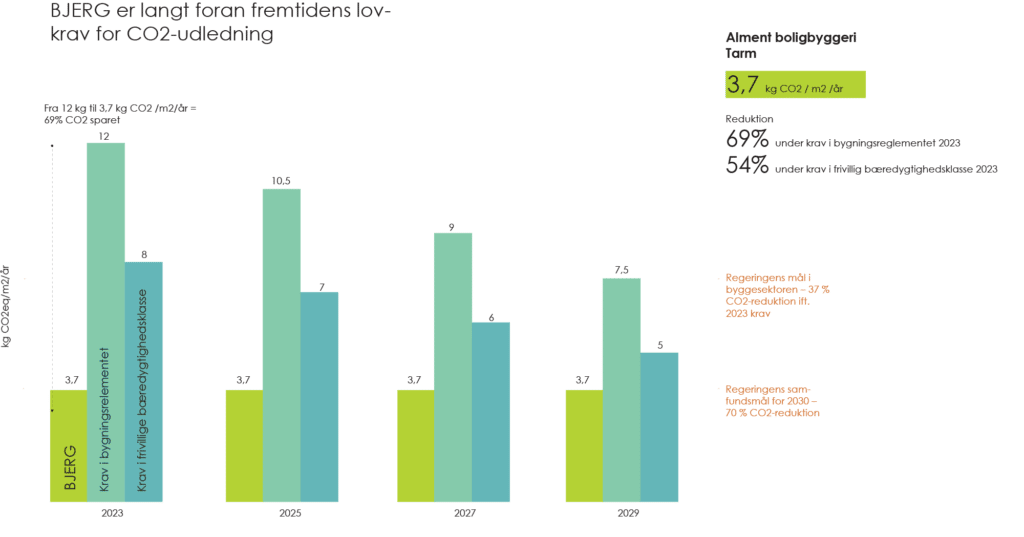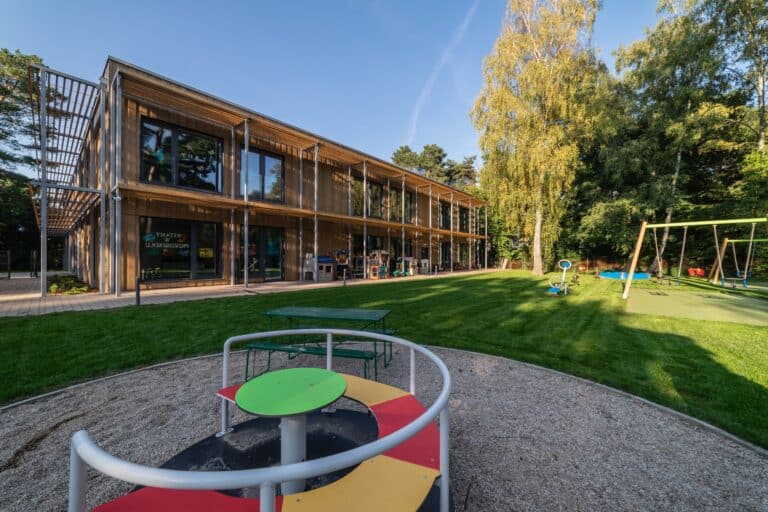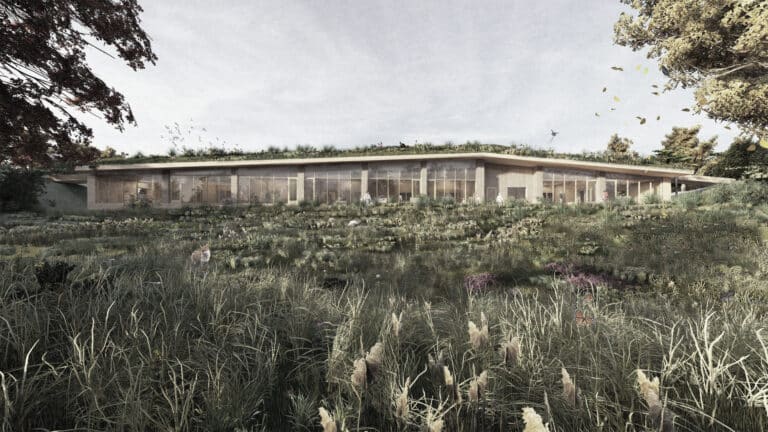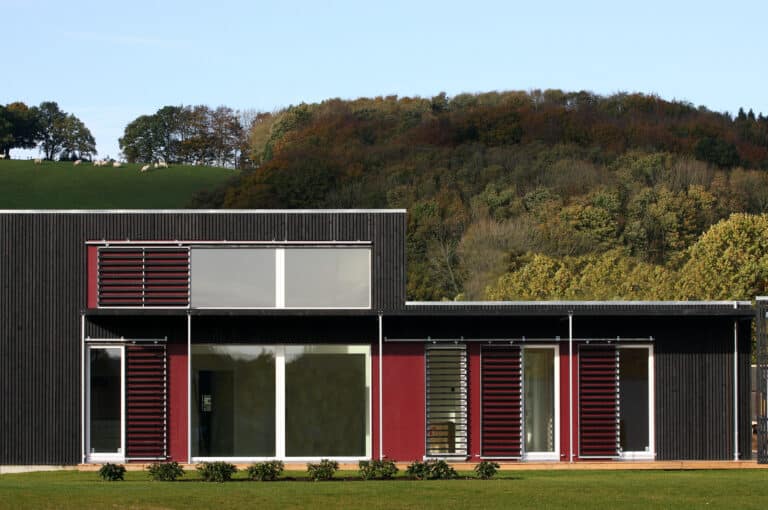
ENERGY-EFFICIENT DWELLING IN INTERACTION WITH NATURE
The homes’ low energy consumption is achieved, among other things, with:
- An airtight construction, so the houses have a very low heat loss from the walls, ceiling and floor.
- Tight and south-facing windows, so that the sun’s heat is utilized.
- Controlled ventilation with heat recovery.
- Solar heating system used for domestic hot water
The building is compact and open to the south and green outdoor spaces.
LAR elements such as rainwater beds and wet basins with throttled drains protect against cloudbursts and give the green areas a blue theme.
The LAR areas are planted with grasses. The homes are built in wooden constructions with facades in the natural materials slate and thermo wood.
Solar cells and a district heating integrated micro heating system contribute to the plus energy standard
