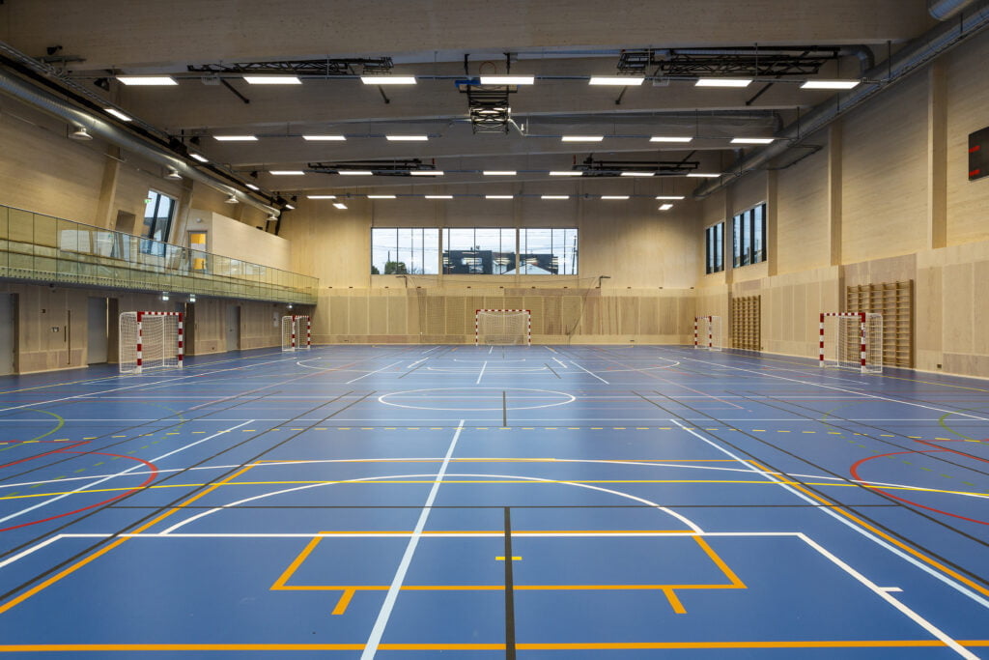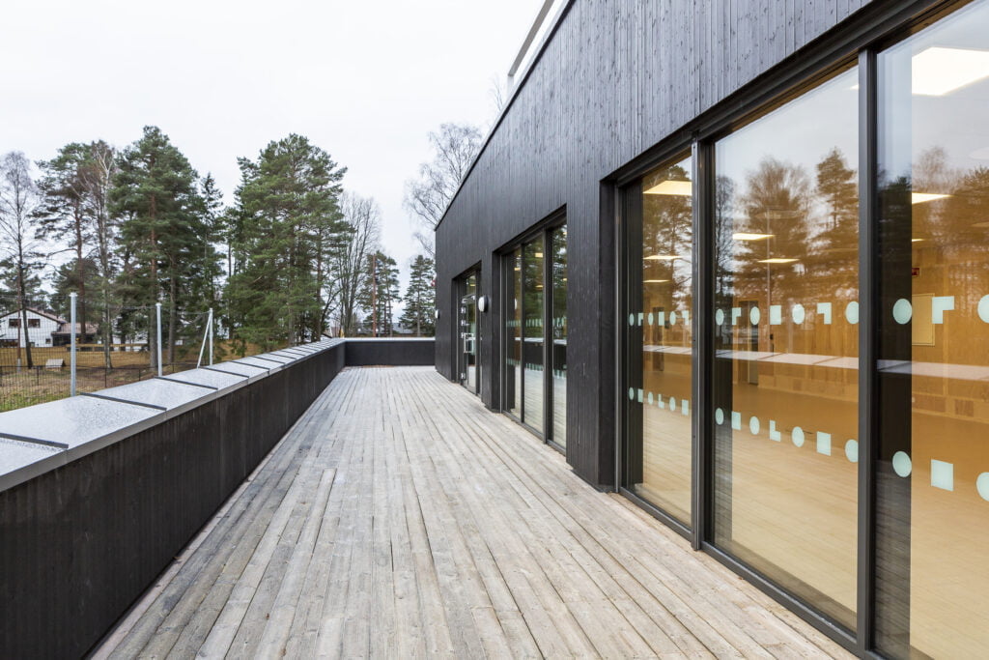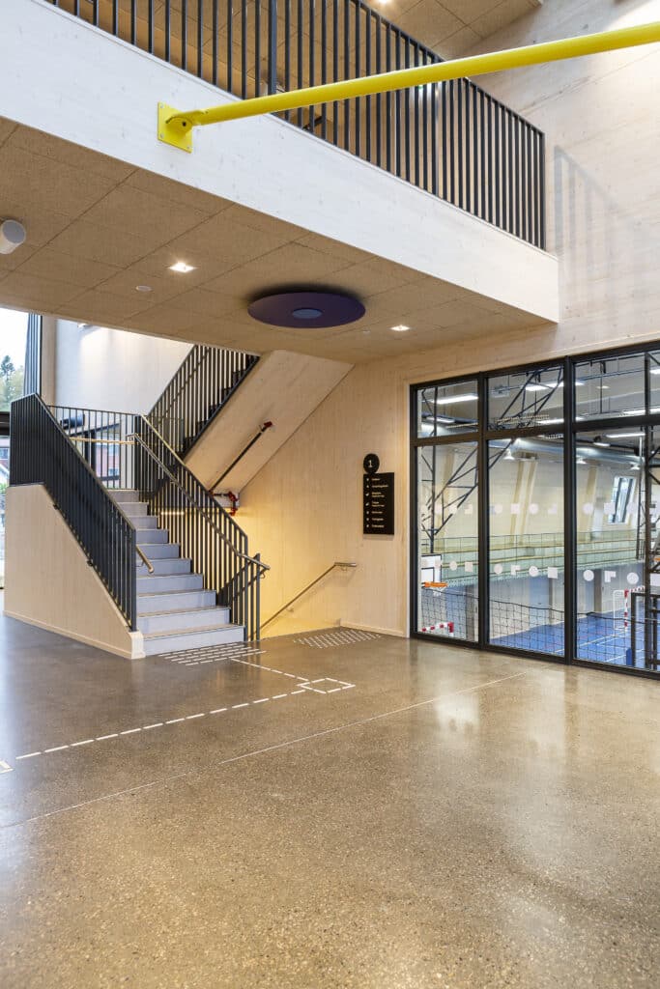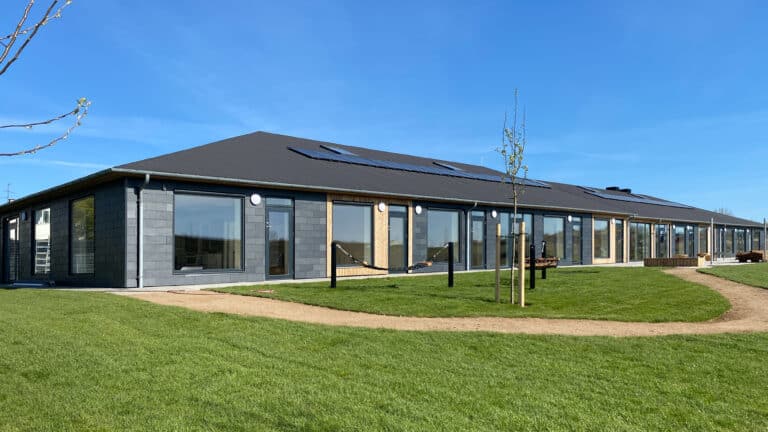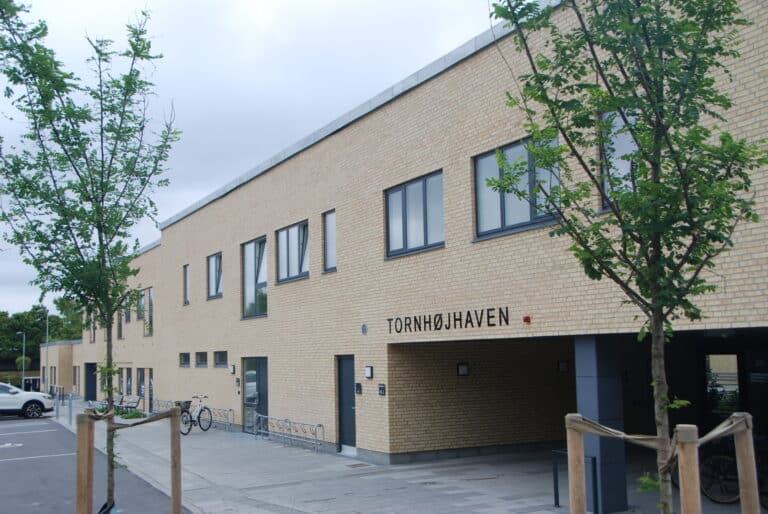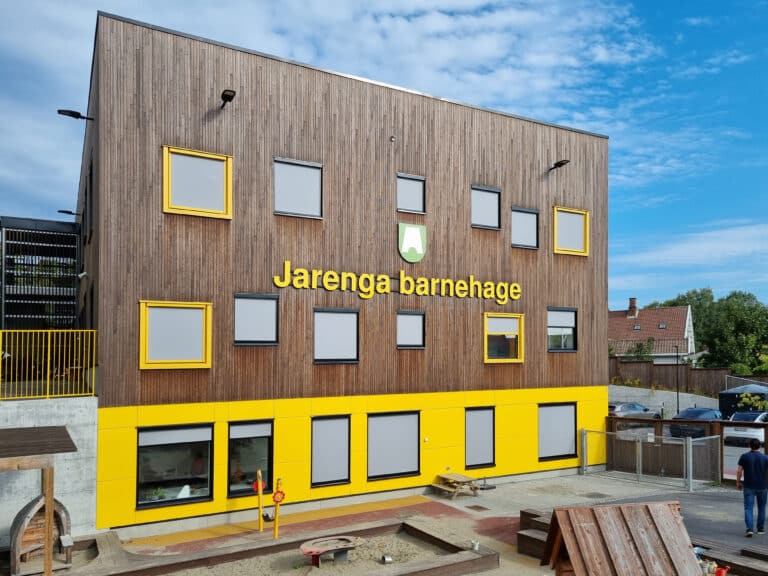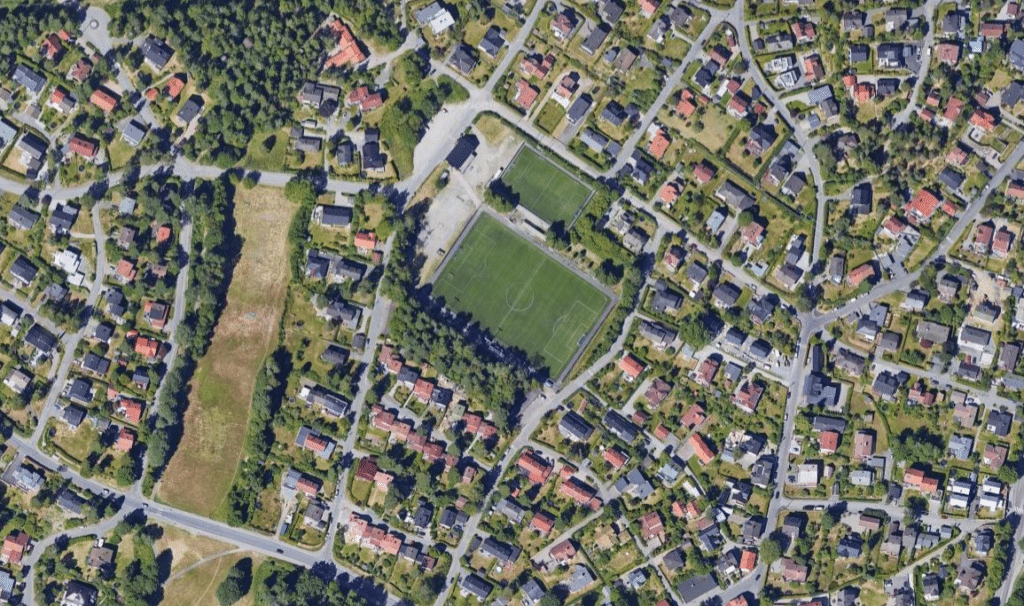
WOOD BUILDING WITH A LOW CO2 FOOTPRINT
BJERG was selected as architect and sustainability advisor because we could live up to the client’s high priority of sustainability.
The multifunctional house is designed according to Passive House principles. By choosing environmentally friendly materials such as solid wood (CLT), the CO2 emissions are reduced by 25% compared to a similar building.
The materials also contribute to a healthy indoor climate and good acoustics. BJERG has carried out LCA (life cycle assessment) on the project. The green roof with sedum absorbs a large part of the rainwater and thus relieves the sewage system.
