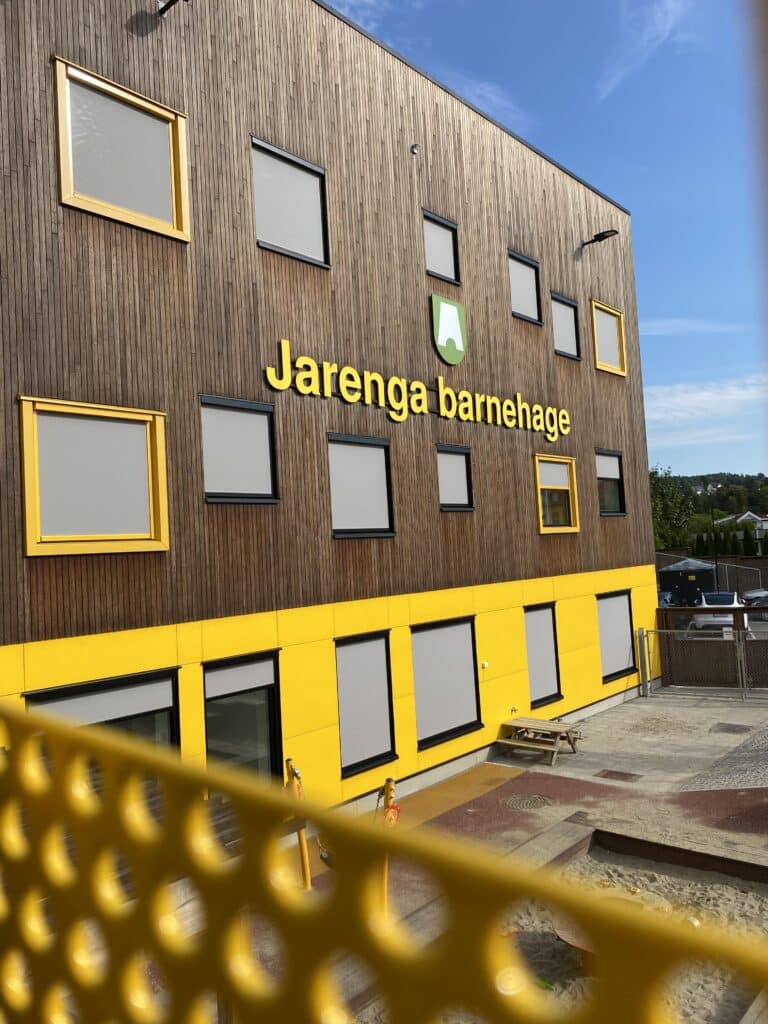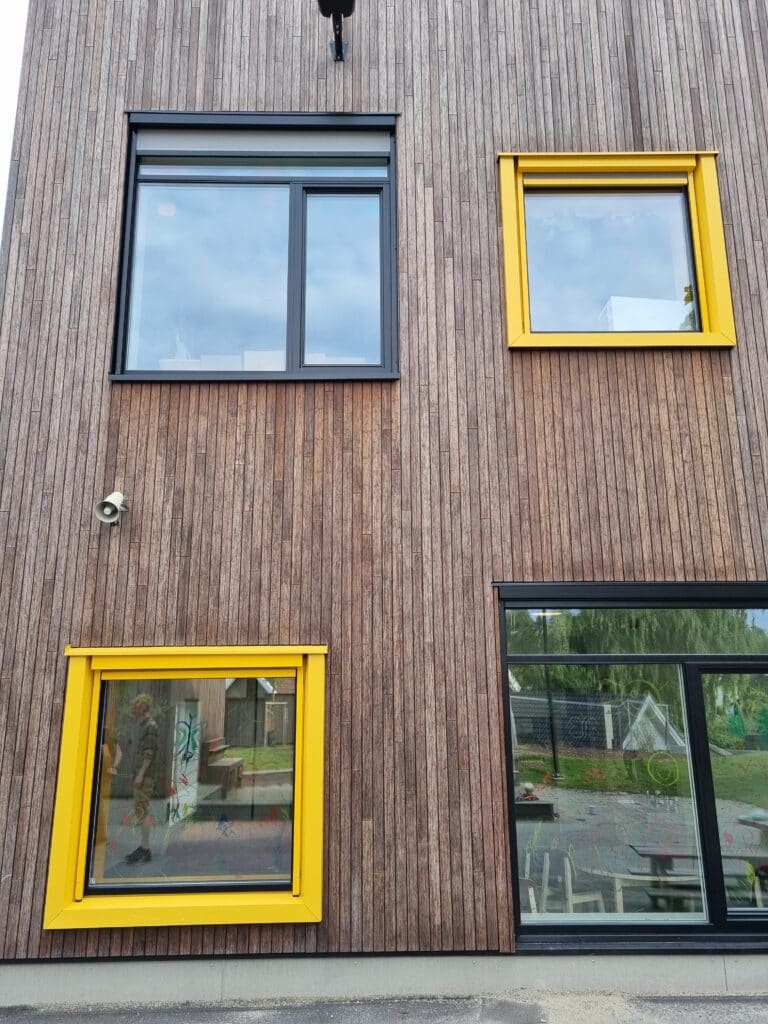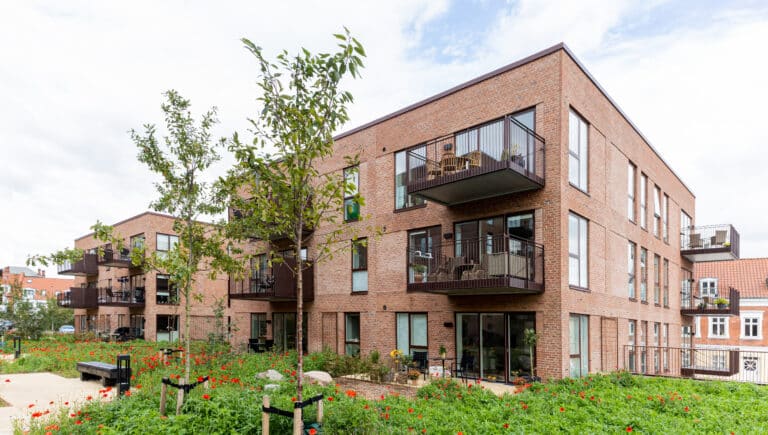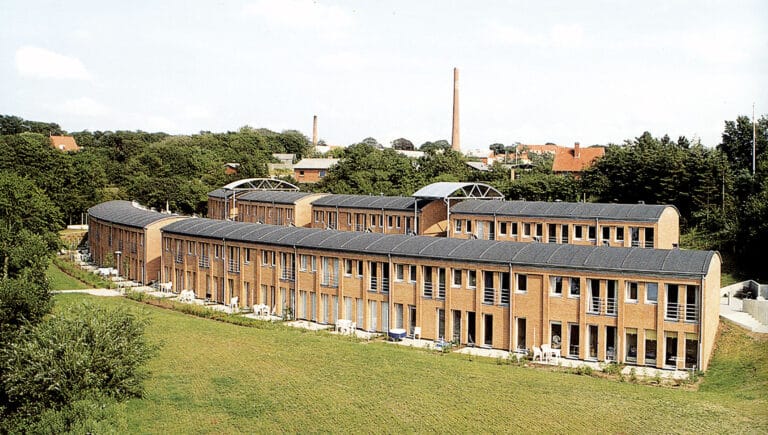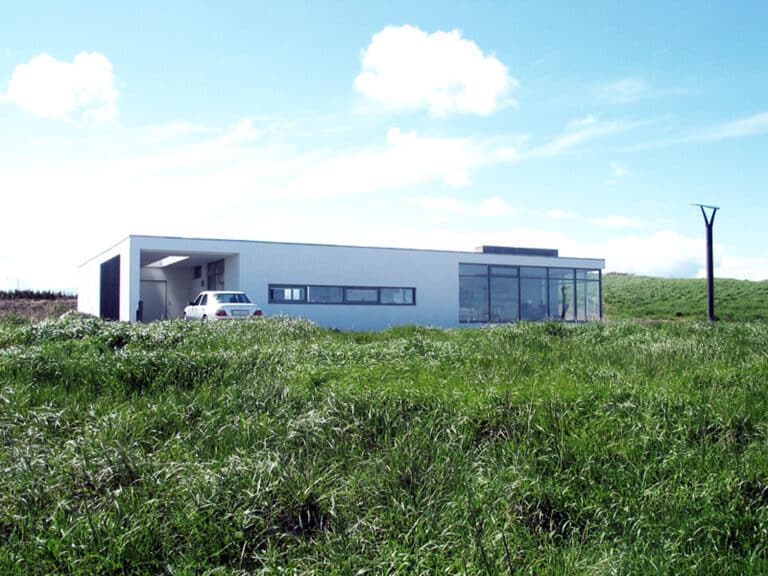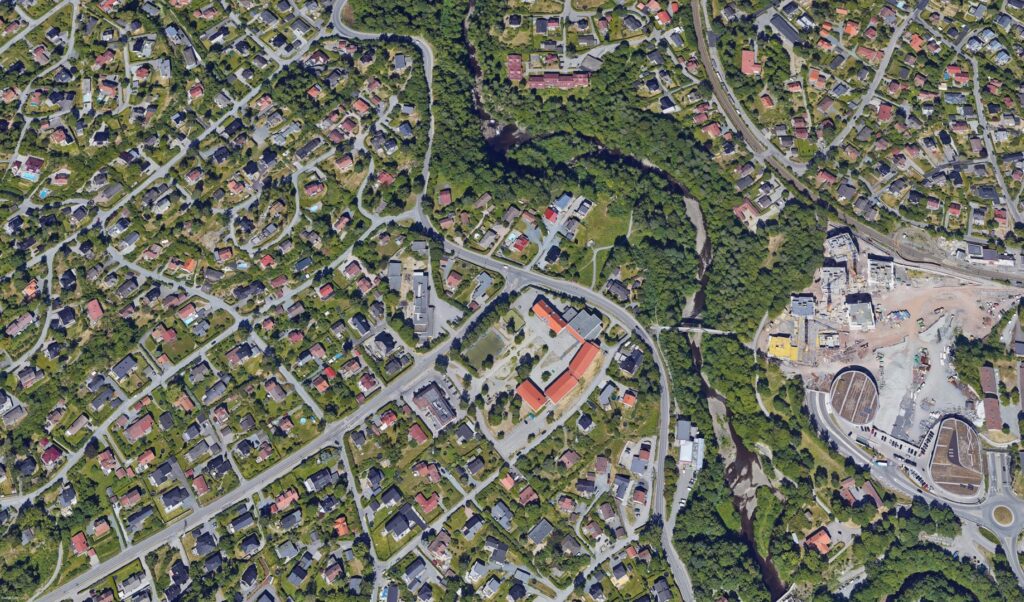
WELL THOUGHT STRUCTURE
The kindergarten is divided into three floors. The lower floor is partly dug into the ground and has a technical room, biroom and staff department. On the other two floors
is four square units. Common functions such as gross motor room, common kitchen and common living area are centrally located in the building. The stairs between the first and
the second floor is designed as a sitting staircase – an element that can be used for play,
theater or other forms of community gathering. Location of entrance, wardrobe, corridors etc. is well thought out so that the framework is safe for both children and staff.
