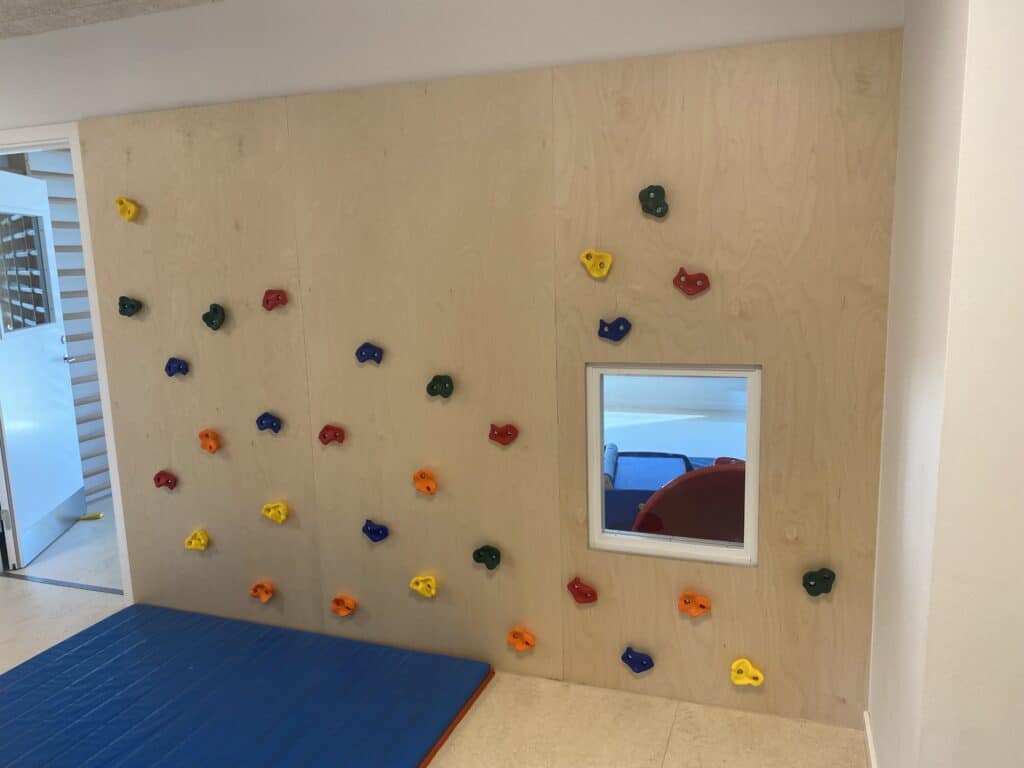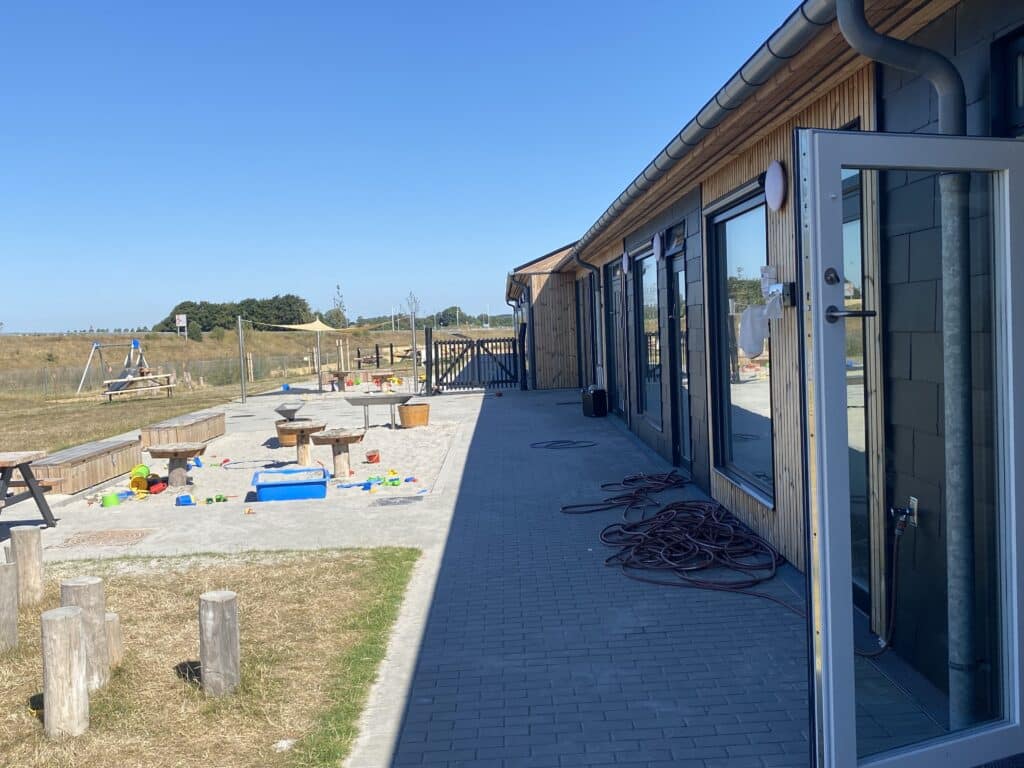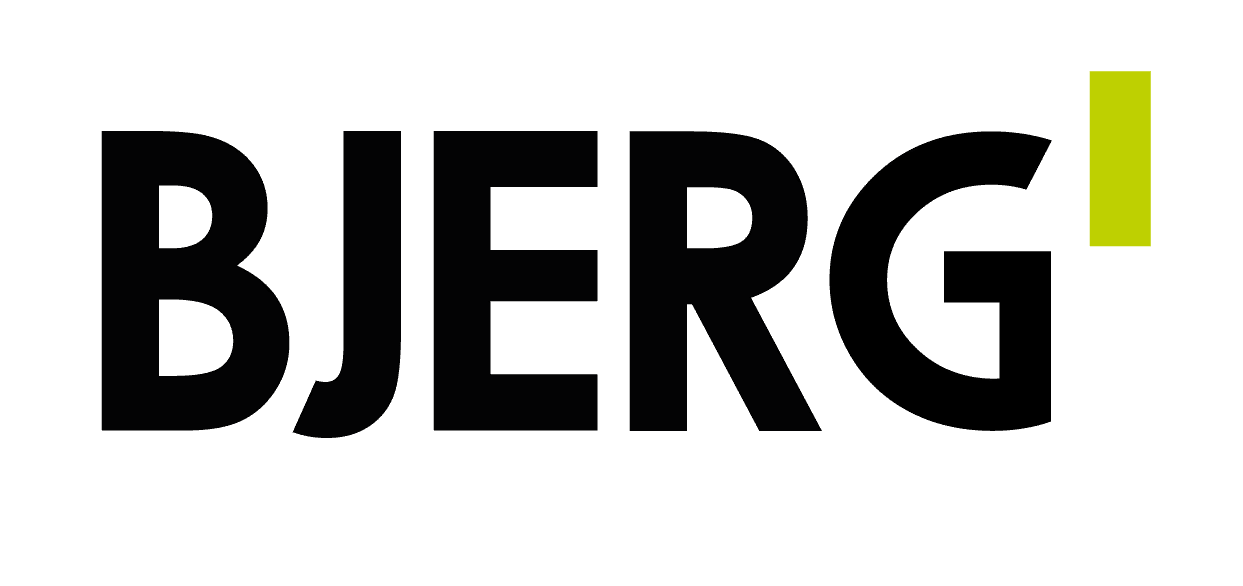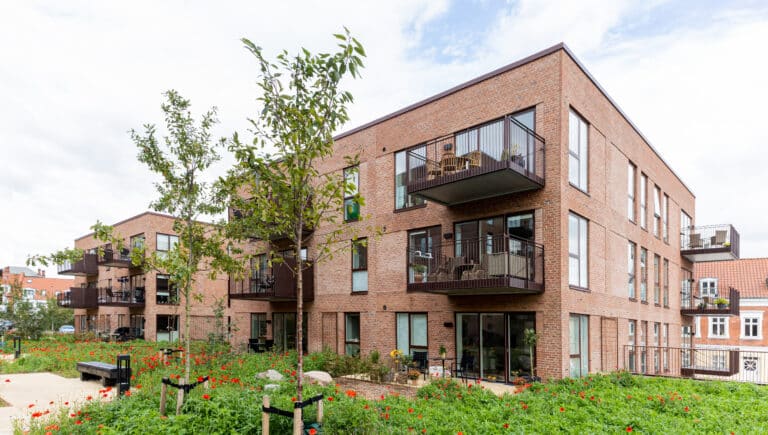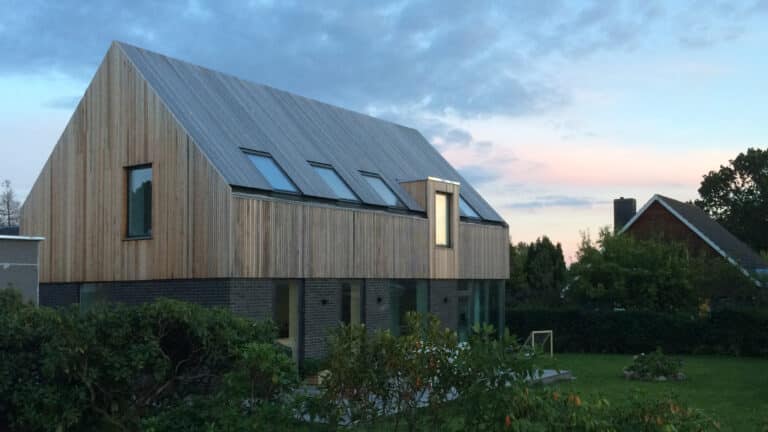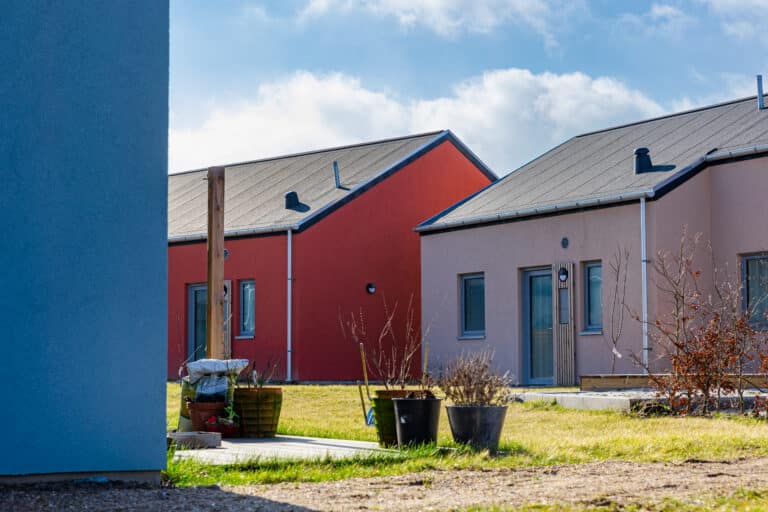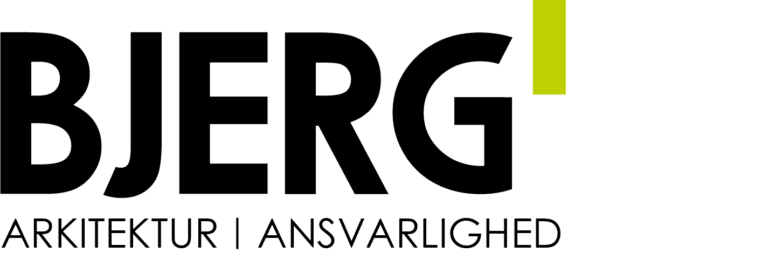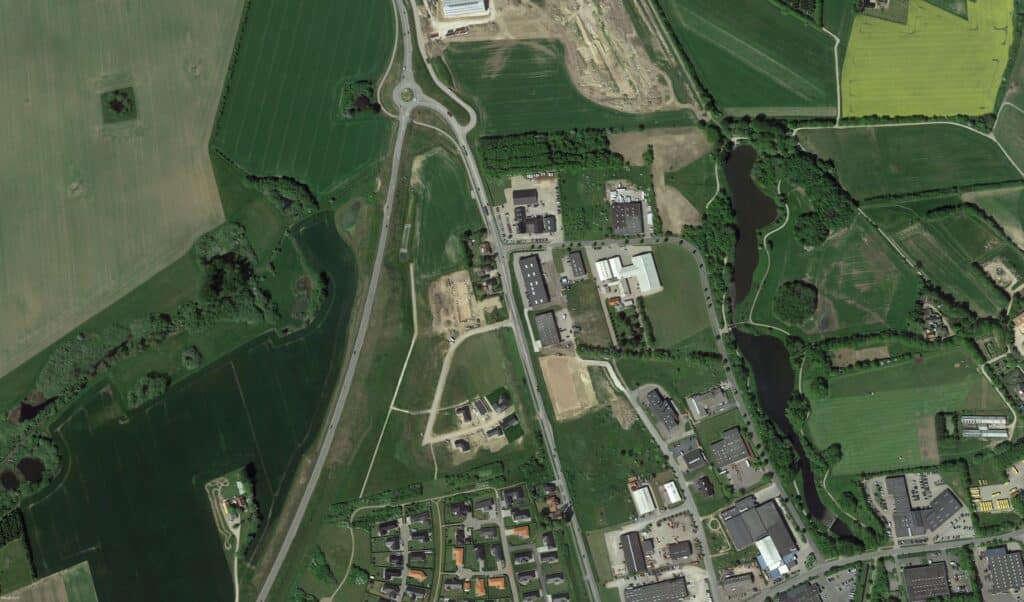
Safe and educational environment
Jonslunden’s focus on the importance of the body, nature, sustainability and communities is reflected in the design of the physical and aesthetic spaces. This means that, from both a child’s and an adult’s perspective, there is clarity in what you can do where.
The learning environments contain a variety that together create a
coherent functional and aesthetic overall impression. Indoors,
the house forms the framework for a healthy indoor climate with daylight and outdoors
invites play areas and nature for learning and play.
