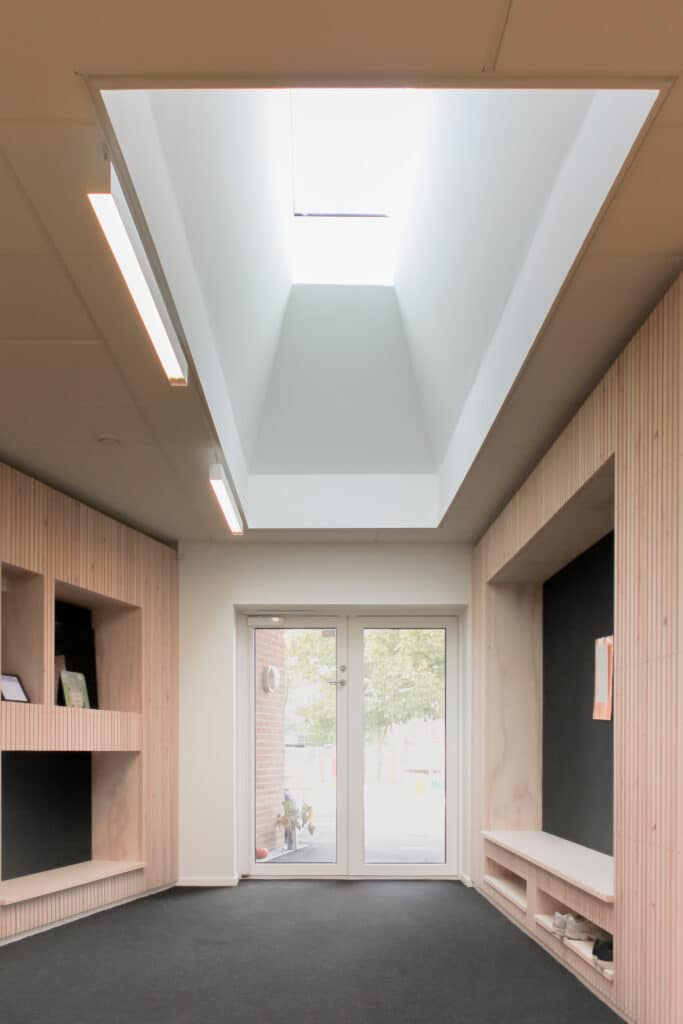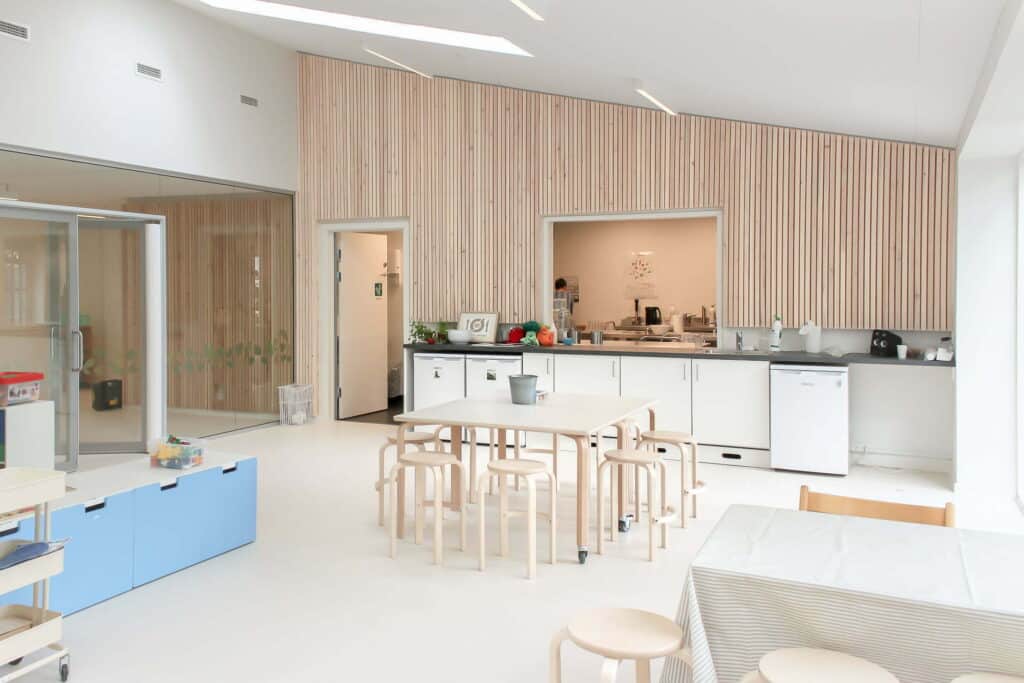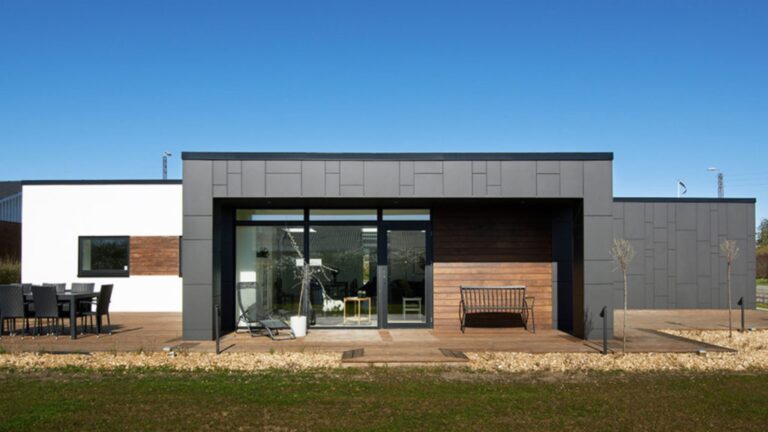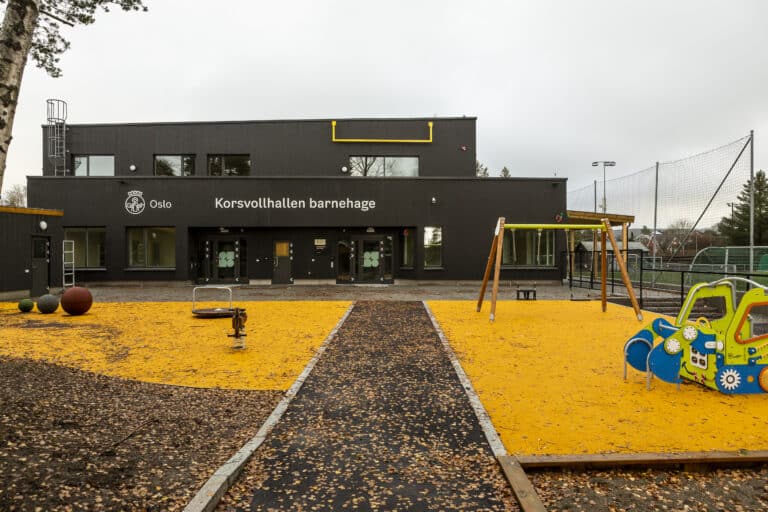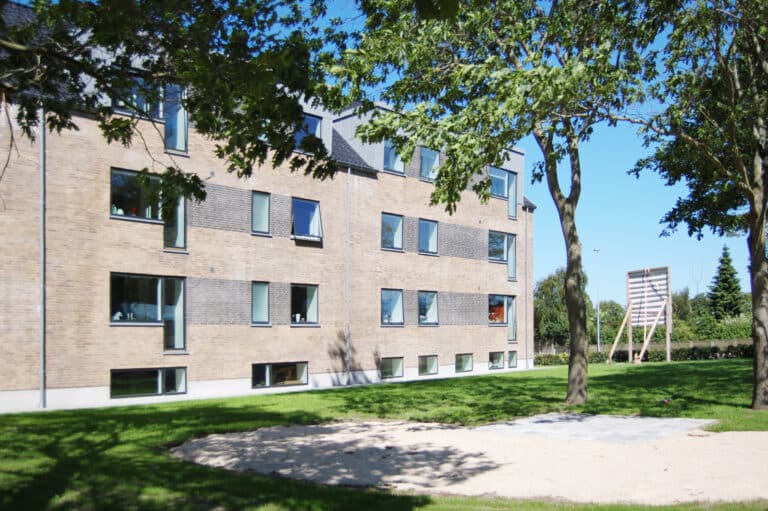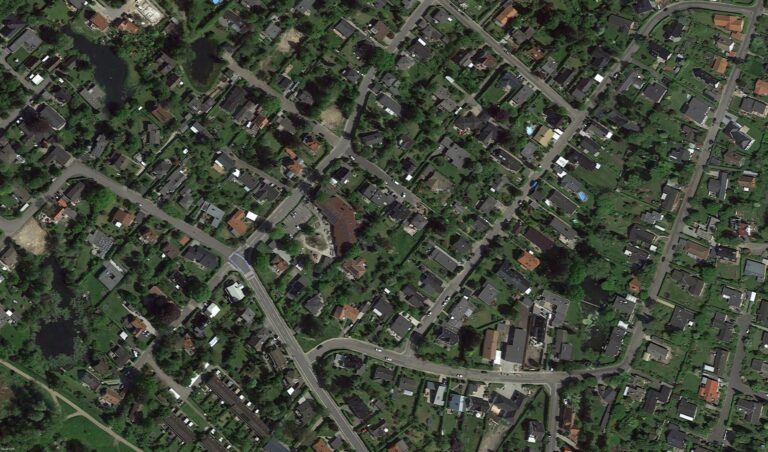
ROBUST CONSTRUCTION
The total volume of the building is purely visually divided by cracks and breaks in the main form, which is surrounded by the trees of the site, where playful touches and the small scale for children arise.
On the facades, priority is given to natural and robust materials that can withstand active use. The brick construction of the facade is inspired by and inscribes itself architecturally in the surrounding residential quarter, and the green roof underlines the design language of the building, where the transition between outside and inside is blurred. Wooden slats are used on the outside shed, outdoor kitchen and lounge.
In addition to solar cells, green roofs and an intelligent ventilation system, daylight is an important part of the energy-efficient design. The sun’s heat is utilized via large window sections and skylights.
The project was made in collaboration with Lund & Staun, SlothMøller Engineers and IN’BY Landscape Architects.
