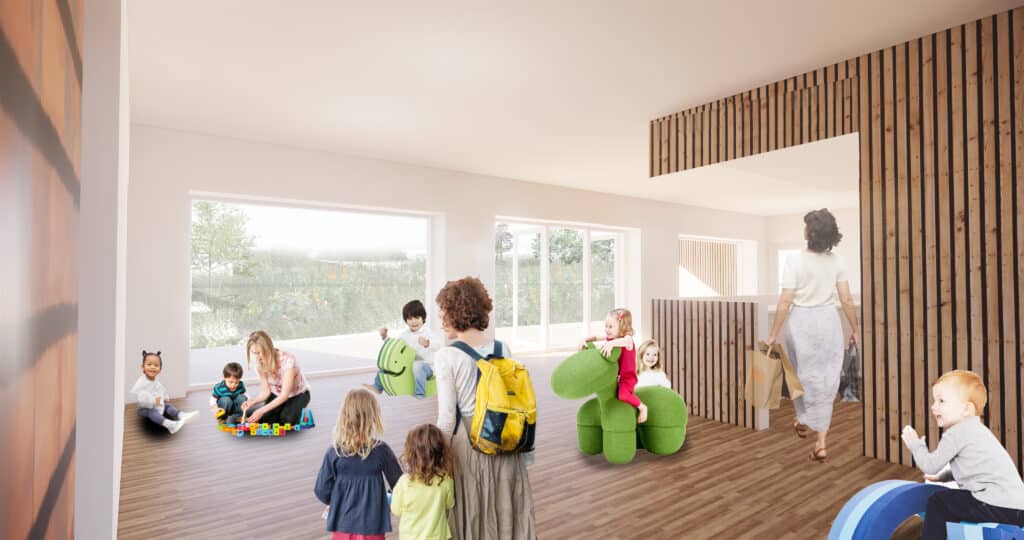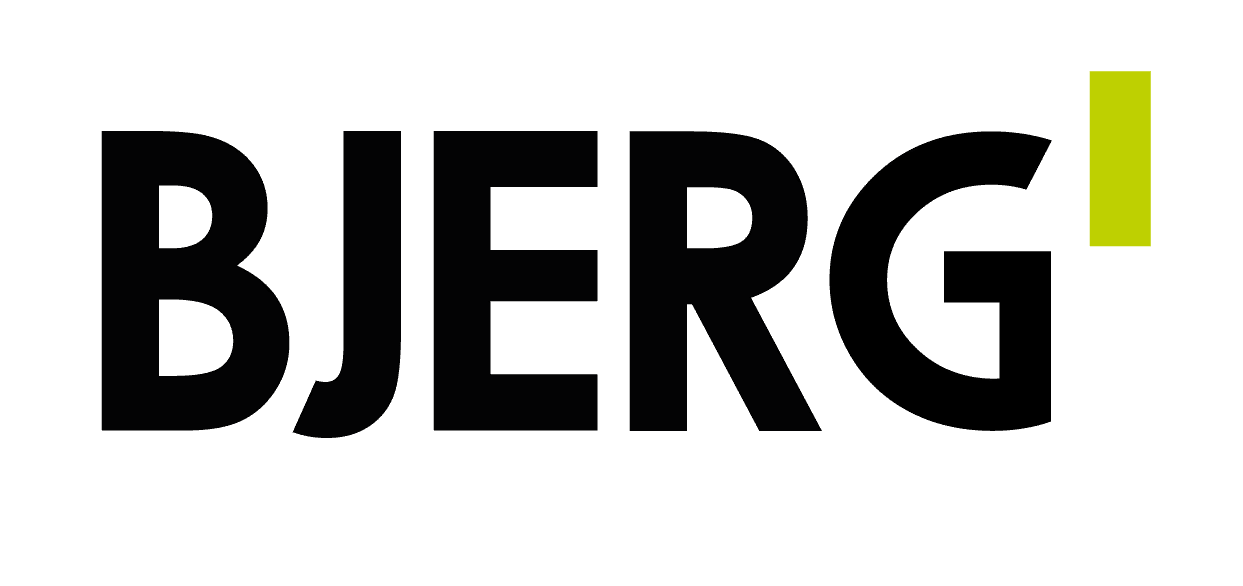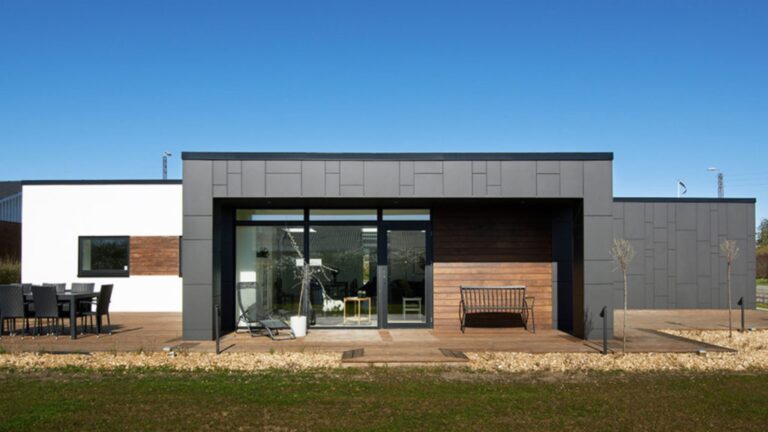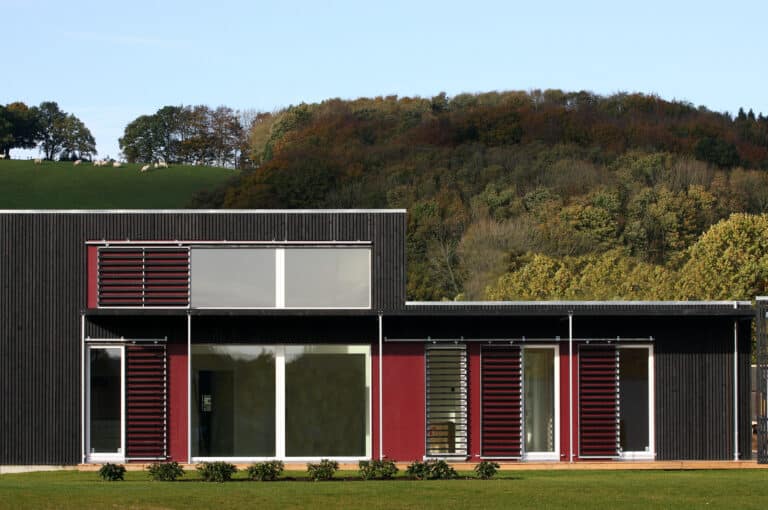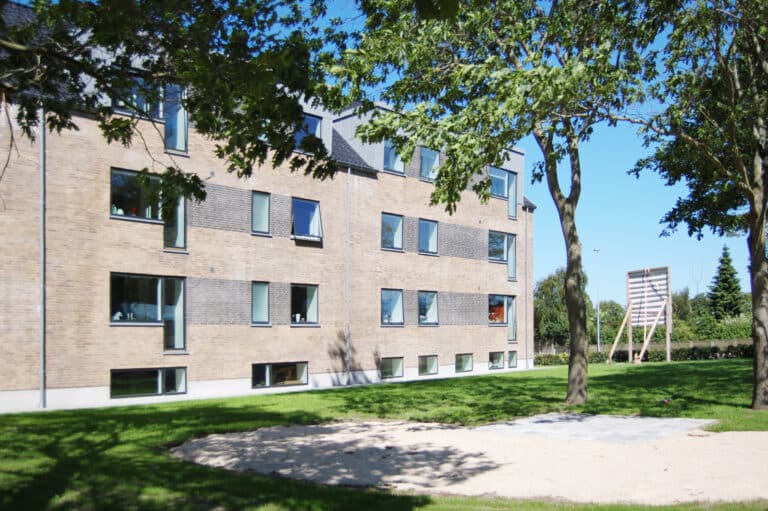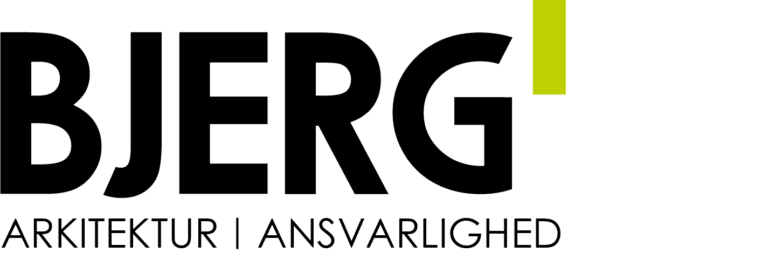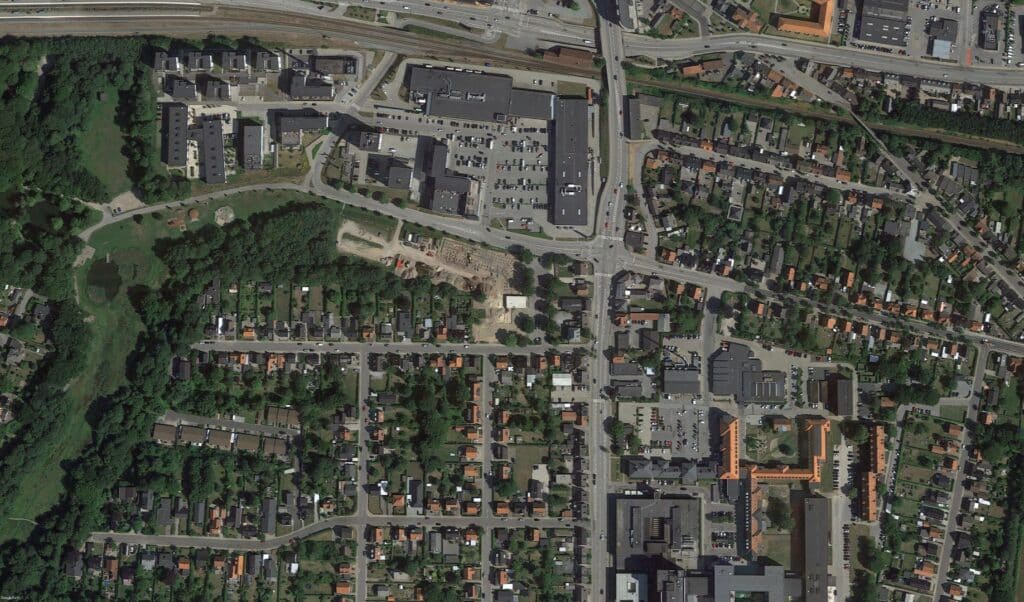
“THE SMALL IN THE BIG”
To ensure clarity for parents and children, we have worked with the concept: "the small in the big". The physical design of the building supports the fact that the daycare is divided into two departments from the parents' and children's perspective, but with one common management, one unified staff group and one common value base.
The building is placed in the north-eastern part of the plot with a curved L-shaped building which is distributed over two staggered floors that adapt to the rising terrain on the site.
Common areas are focused around a common axis through the floors, which gives access to the different levels.
Anchored in Hjørring Municipality’s day care policy that all children are part of a developing environment, BJERG has a close collaboration with the municipality, educators and parent representatives.
