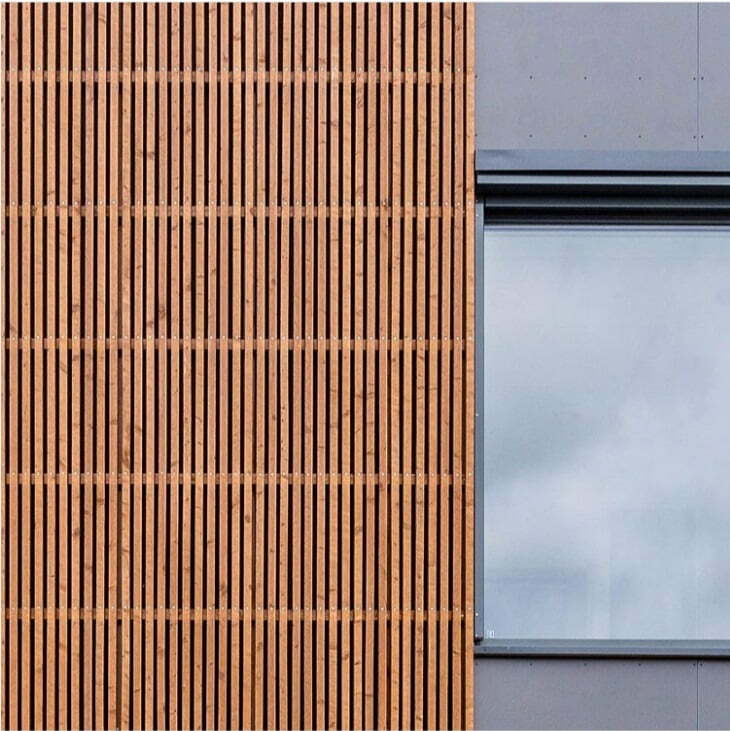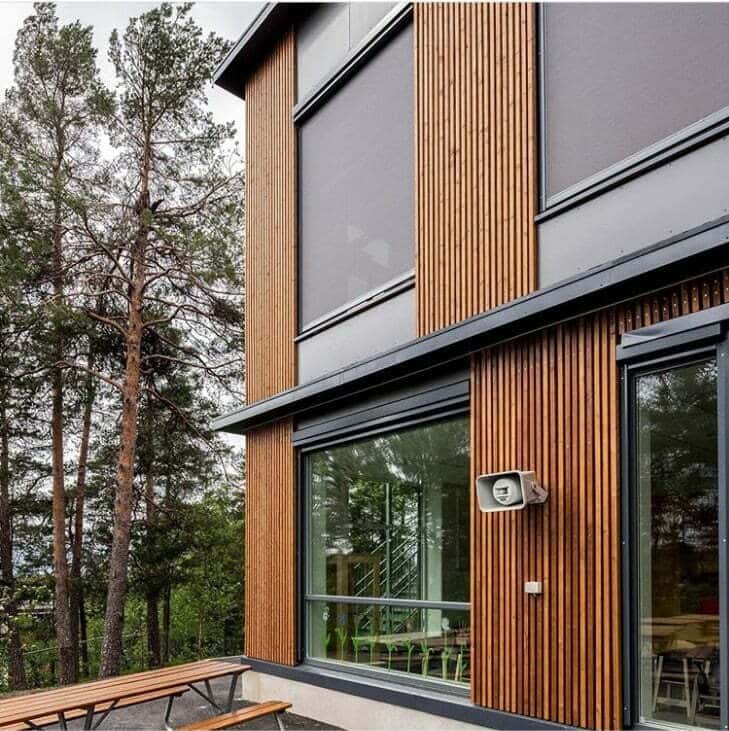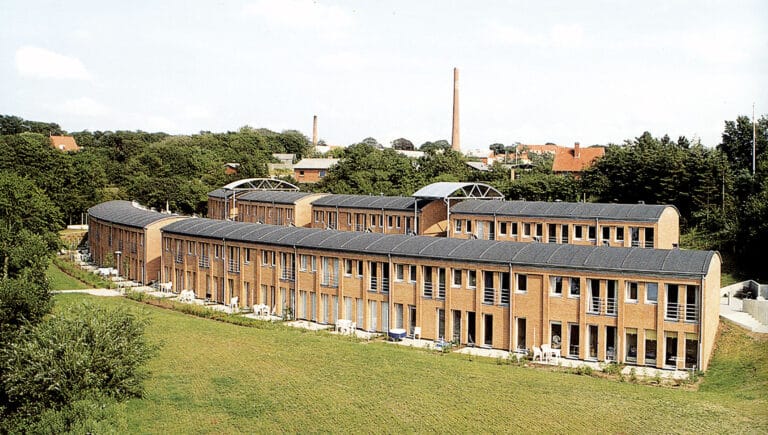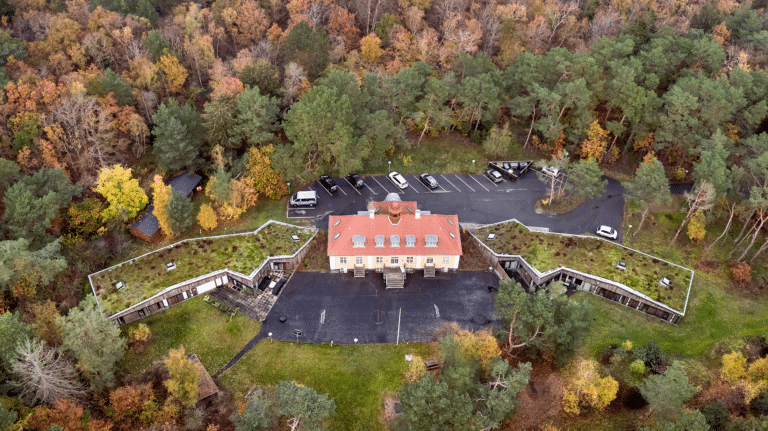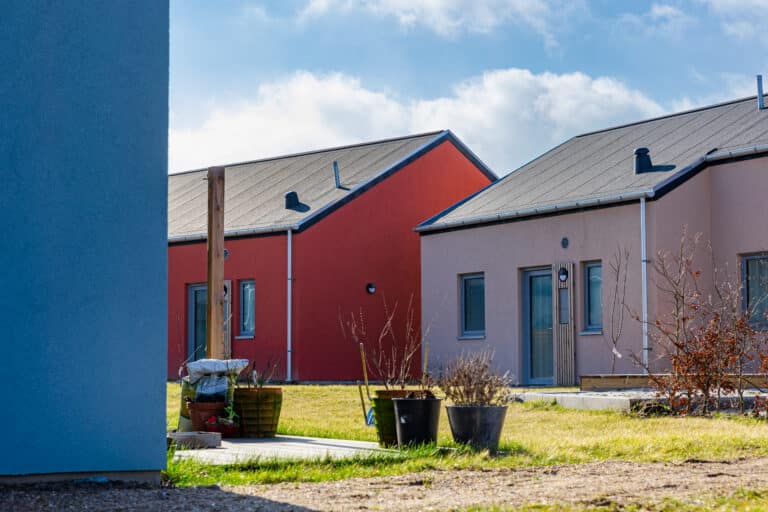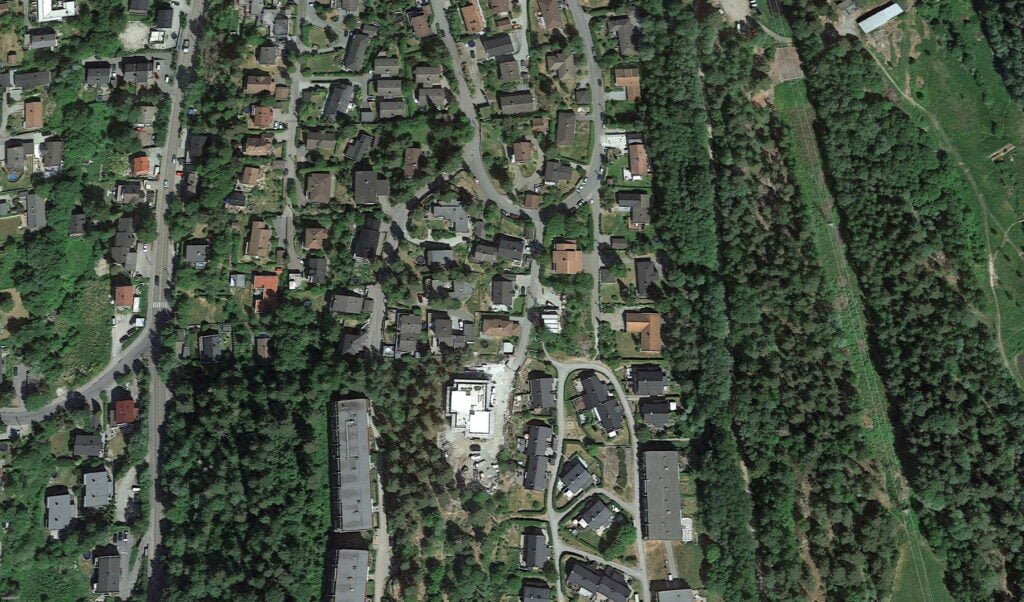
SUSTAINABLE KINDERGARTEN WITH EXCITING FACADE SOLUTION
From the outside, the wooden cladding on the facade varies in three different densities, which helps to separate the children's bases from common functions and staff zones.
To make it easy for the children to recognize which entrance they belong to, the back walls are marked with different colours. The facade thus appears simple, robust and aesthetically pleasing. It also has a differentiated expression depending on the angle from which you look.
The design of the sustainable kindergarten shows consideration for climate, energy and the environment, which provides an overall economic advantage. As a starting point, a building has been created with a minimal need for added energy, so that the building itself is as independent as possible from additional energy input. In addition, the location and orientation of the windows are utilized so that an active solar contribution is achieved, which together with the compact and rational design of the building makes it possible to create a plus house by adding a smaller solar cell area on the roof.
