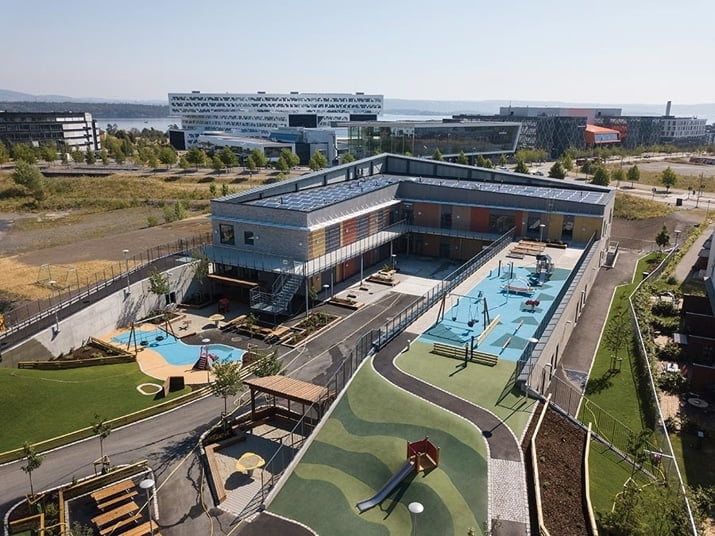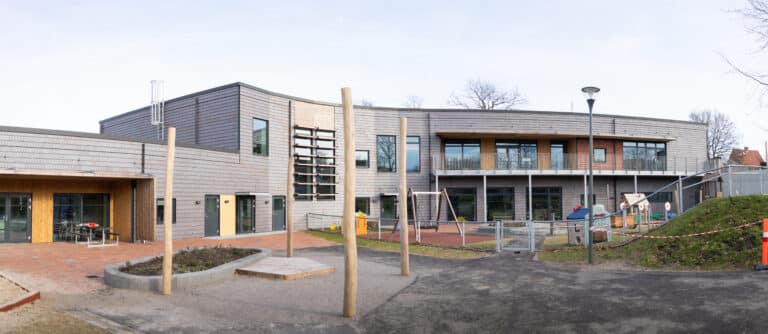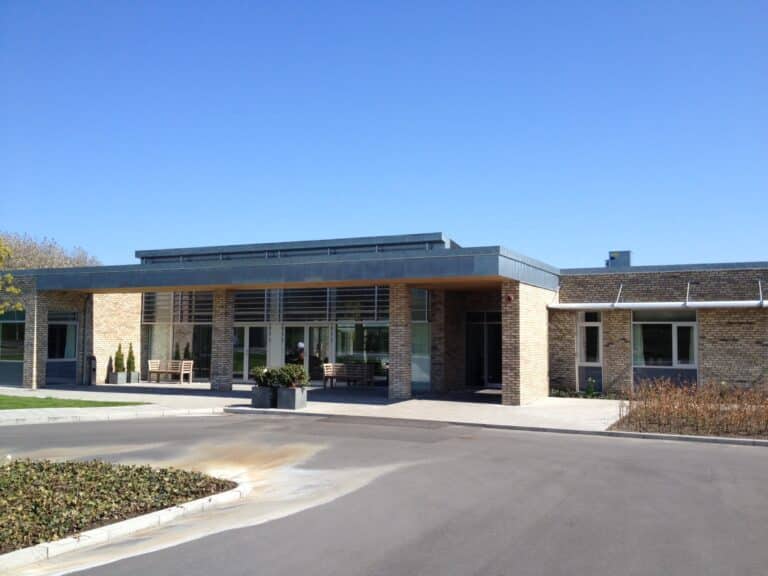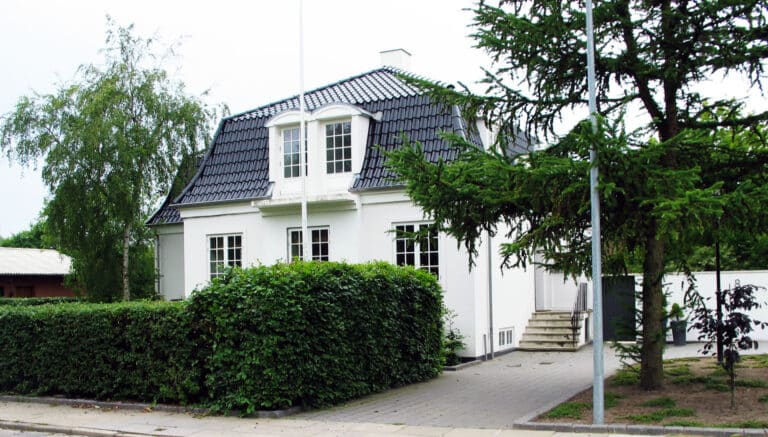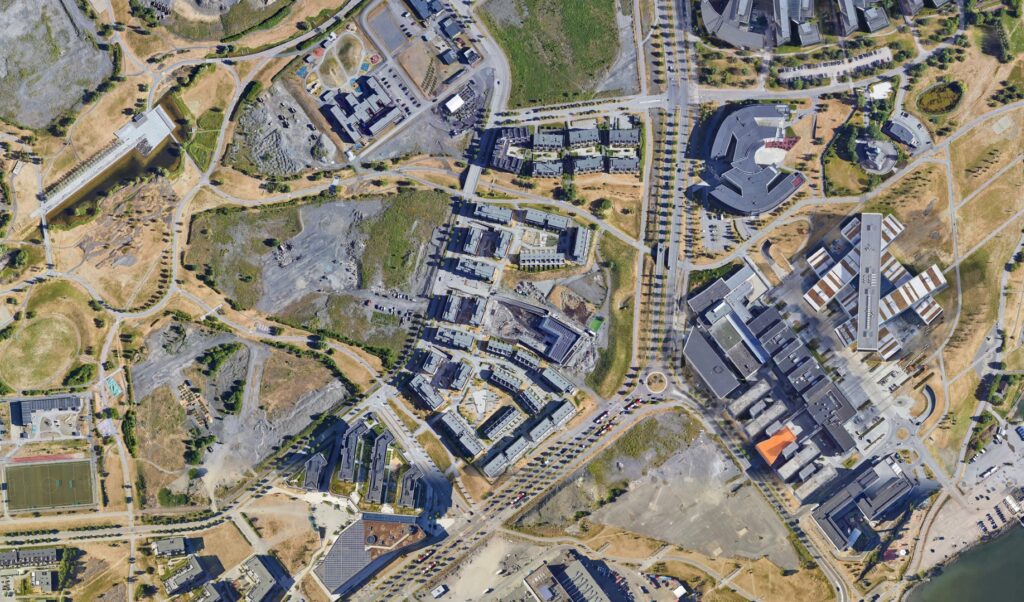
The plot has a steep slope to the east, and the basement of 1,550 m² has been
necessary to deal with a possible flood. The building was
therefore raised approximately one metre, where there are parking facilities in the basement level
to optimize the ground area for play and development. The building body is
designed and placed so that it shields against noise from a busy road.
