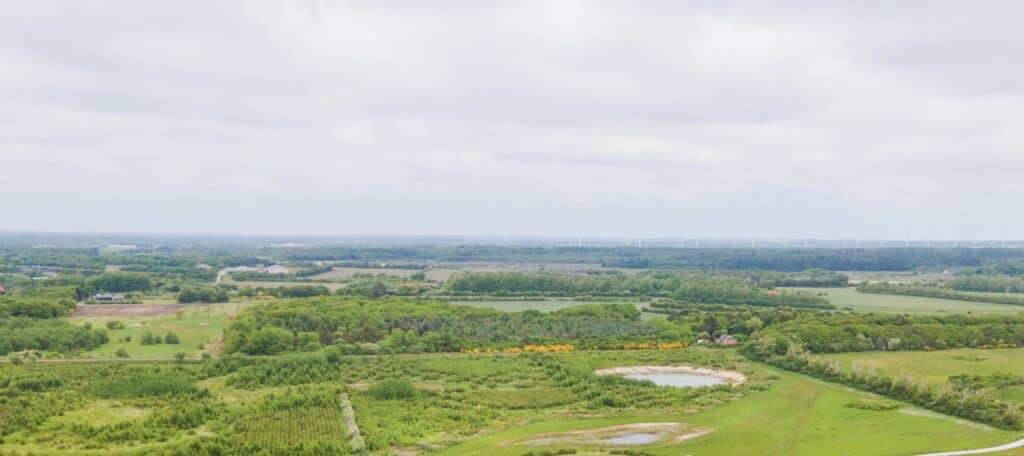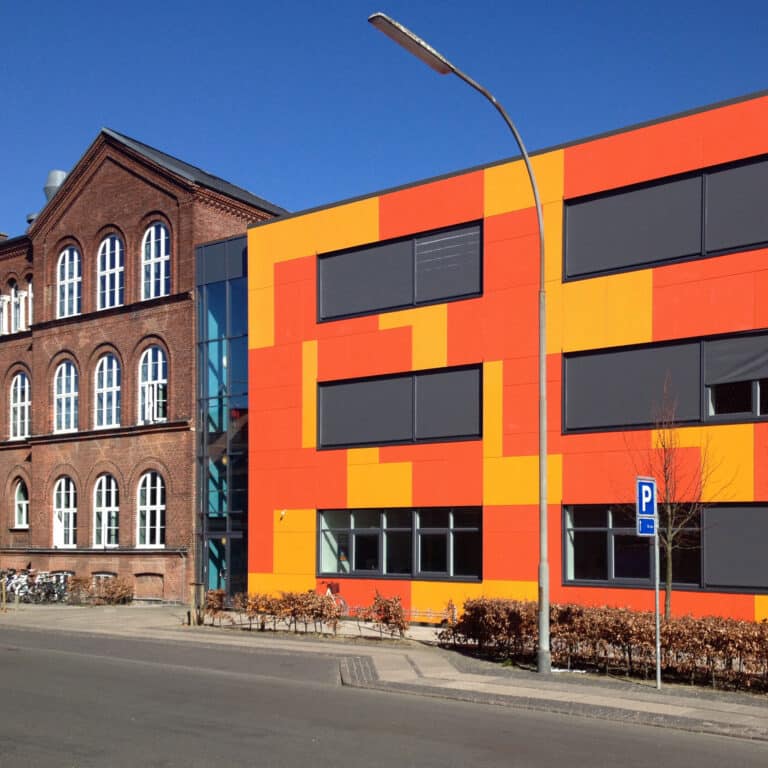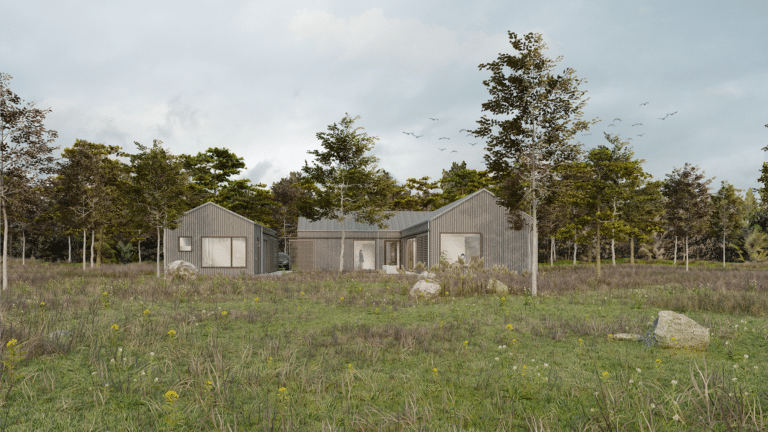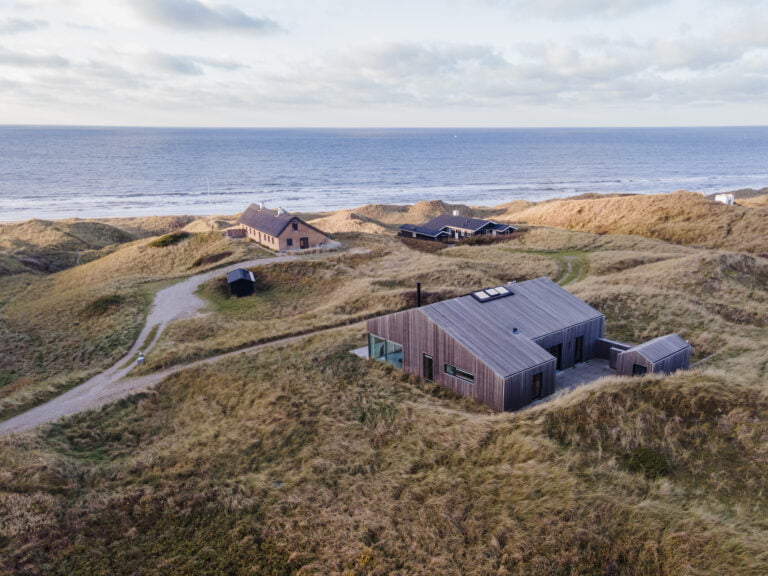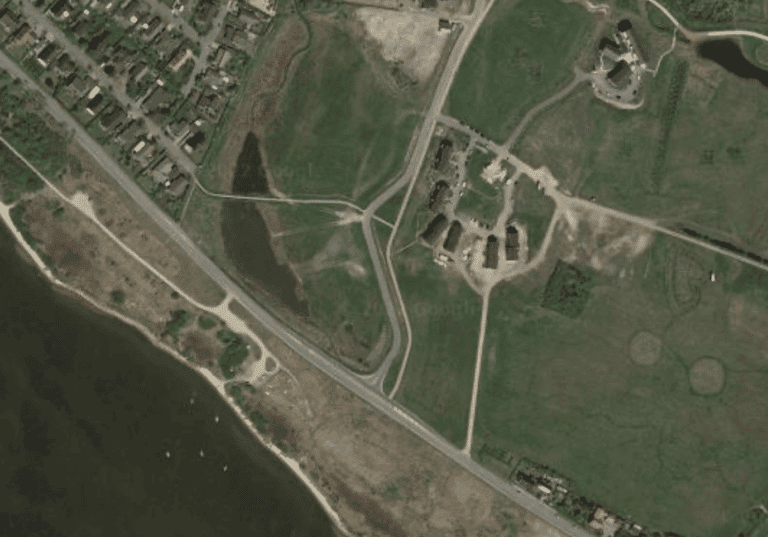
SELF-SUFFICIENT HOMES
Many new buildings aim to save energy. At this project we have gone a step further and aimed for the building to produce more energy than it consumes. The proportion of solar energy produced is therefore greater than the homes’ needs due to the building’s construction and ability to retain heat. The surplus from the solar system is stored in batteries so that it can be used in the dark months.
The resident in the passive houses achieves an attractive energy saving of 63% compared to a Danish average consumption for homes of the same size.
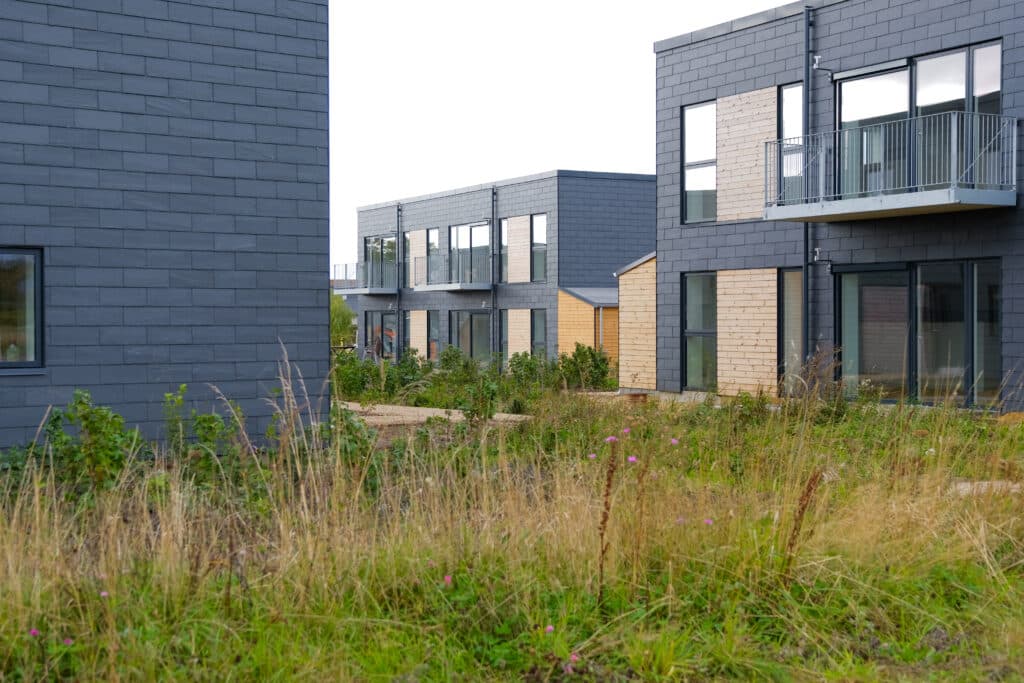
THE INTERACTION WITH THE RAW NATURE OF WEST JUTLAND
The homes are part of the Nature district “Ringkøbing K”, which completes part of a new future-proof residential area of 84 hectares with a total of 1000 homes. The building is designed with close contact to the dominant meadow and coastal landscape at Ringkøbing Fjord for the benefit of residents and the environment.


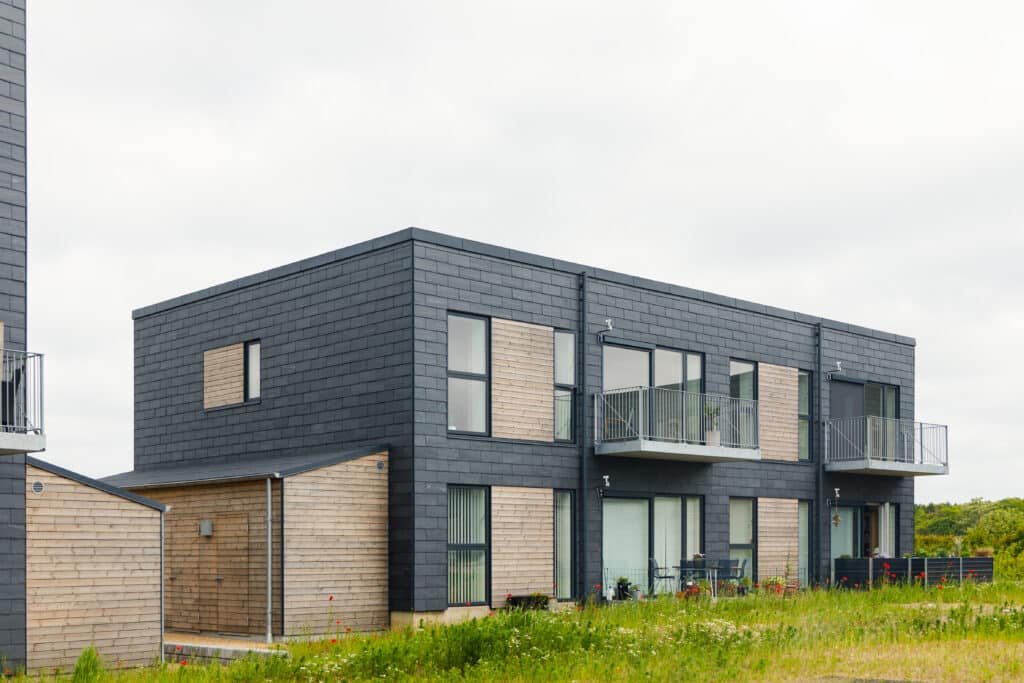
74%
higher CO2 savings
according to the building regulations
requirements in 2023.
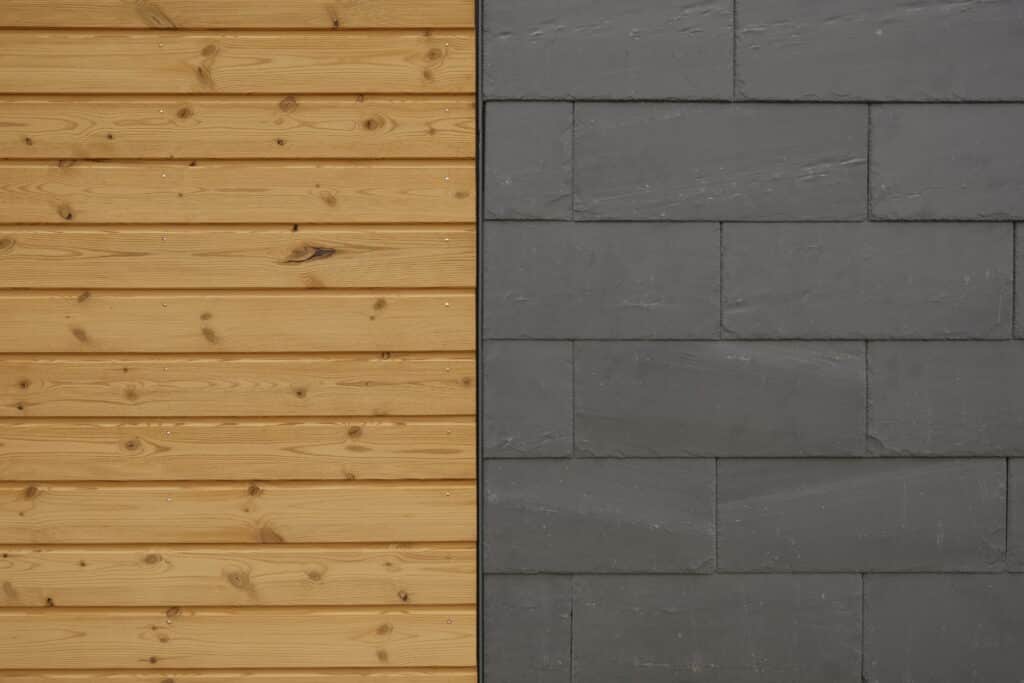
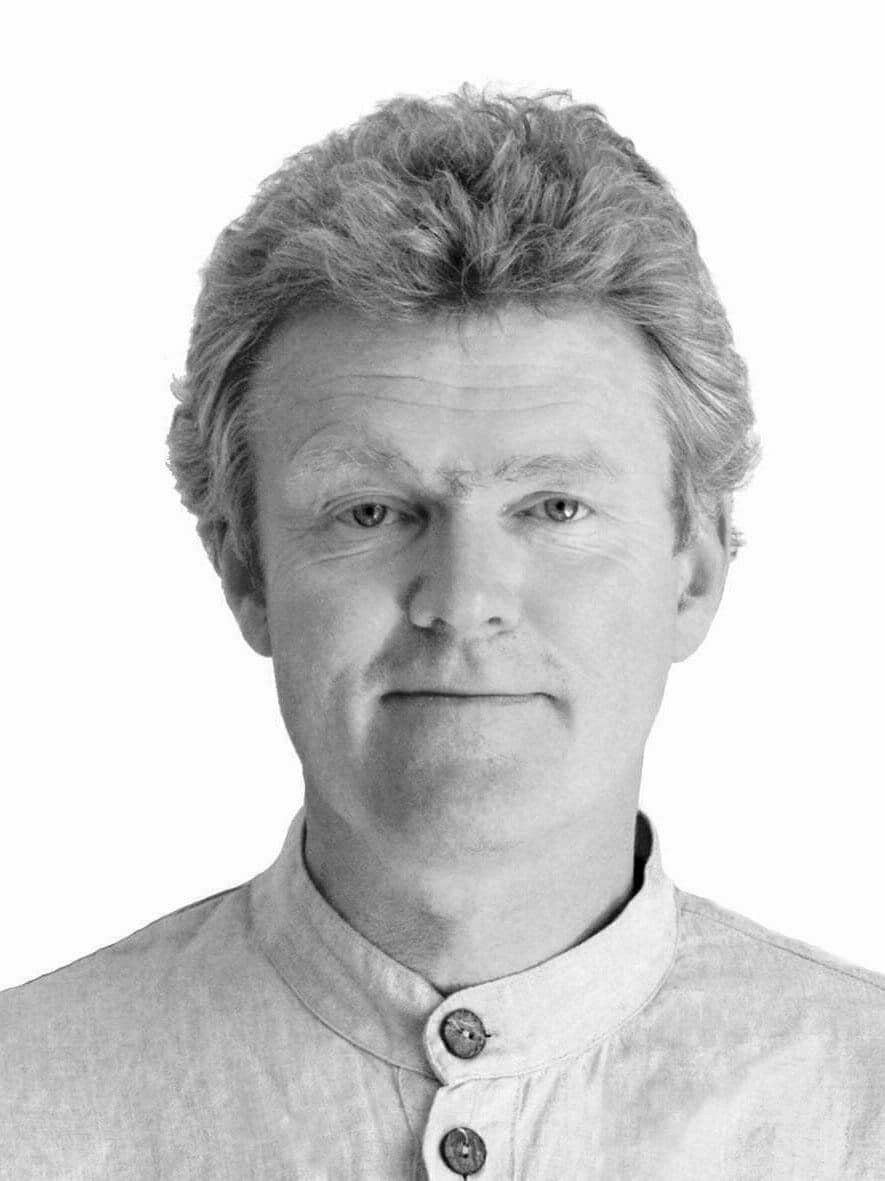
The homes' CO2 emissions are 74% lower than the building regulations' new requirements in 2023. More precisely, LCA calculations show, that the homes have a CO2 emission of just 3.1 kg CO2e /m2 each year. In comparison the Danish requirements are 12. It was not a criterion from the client, but an ambition from BJERG, because we want to show it is possible to reduce CO2 emissions significantly with a simple design. Fjordudsigten is an example of how we put action behind our words. We take the green line and our responsibility in the industry serious"
- Søren Riis Dietz, architect
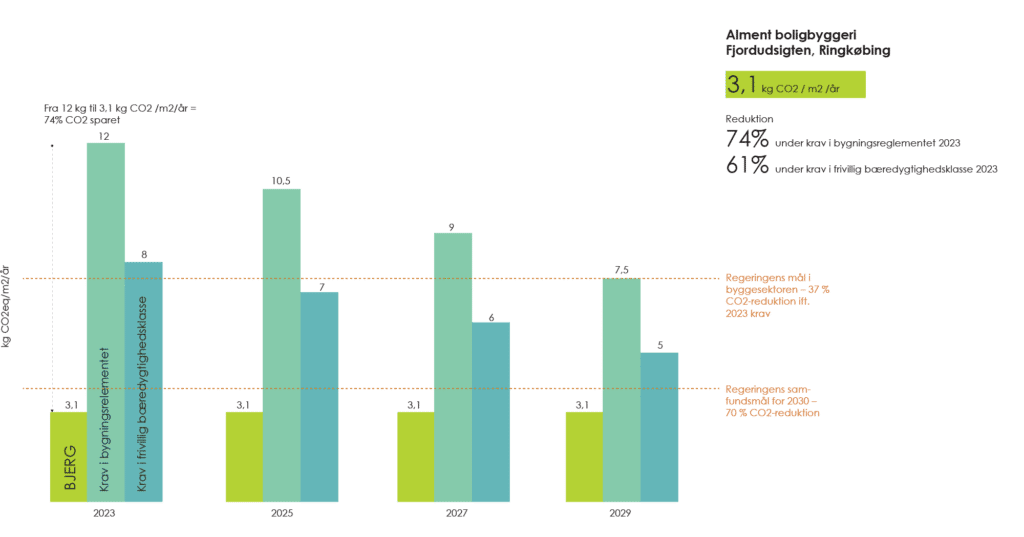
There are several things that contribute to housing with a low CO2 footprint, and it is mainly about reducing the need for energy. Already by decisions in the very early design phase, CO2 emissions are significantly reduced. The south-facing orientation of rooms and windows means that you make full use of the sun’s heat. The solar heating energy significantly reduces the house’s total energy demand, as the need for artificial light and heating is minimized. In addition, good daylight is ensured inside which is particularly important during the winter period.
Energy demand and CO2 emissions are further minimized due to the homes’ tight and well-insulated building envelope. Even if the additional insulation gives a slightly increased CO2 consumption, it can still be worth it, as the CO2 from the heat energy savings is 15 times higher. The dense building envelope also results in a healthy indoor climate. The materials, wood and slate, and the green electricity supply of the homes also contribute to CO2 reduction.
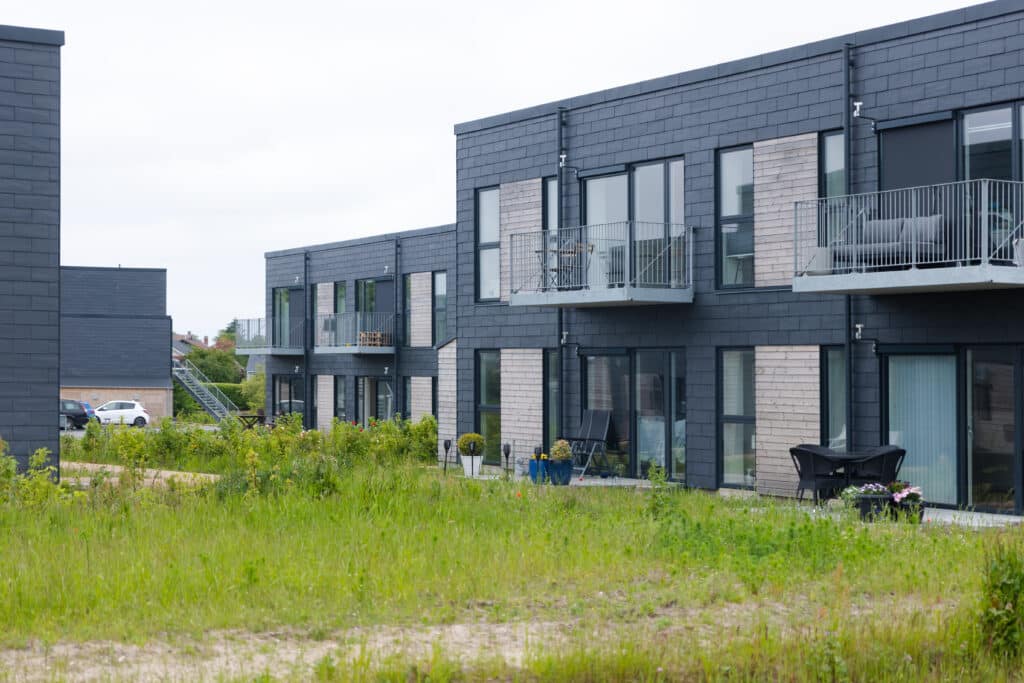
WE DESIGN WITH AN EYE
FOR FUTURE CLIMATE CONSEQUENCES
BJERG has made climate adaptation with design for a 100-year cloudburst event. We have worked with a LAR climate project on the surface. LAR rainwater channels draw the wild nature in between the buildings, and at the same time make it possible to climate-proof the buildings. LAR rainwater channels are dimensioned with the natural terrain, and slope and volume are optimized for cloudburst events.
