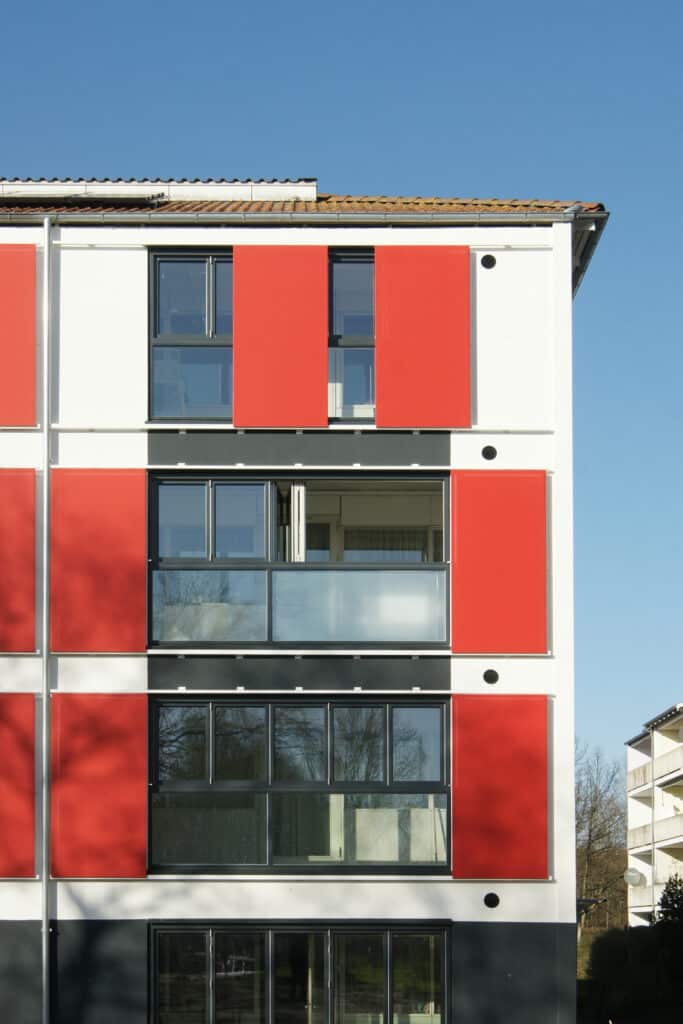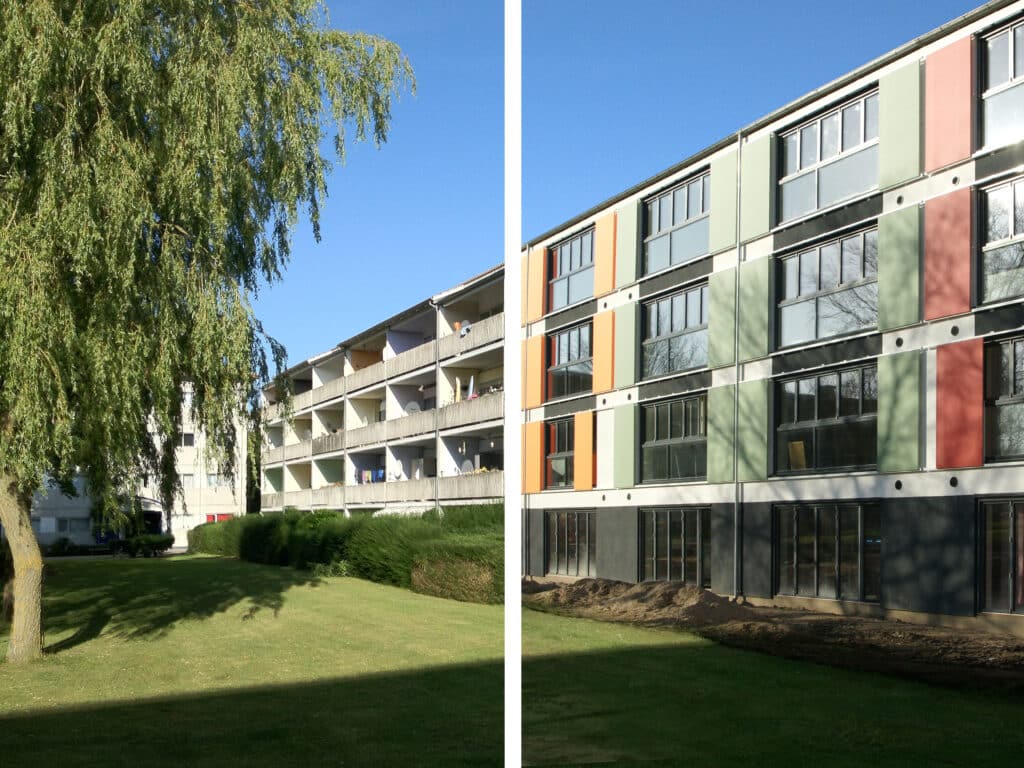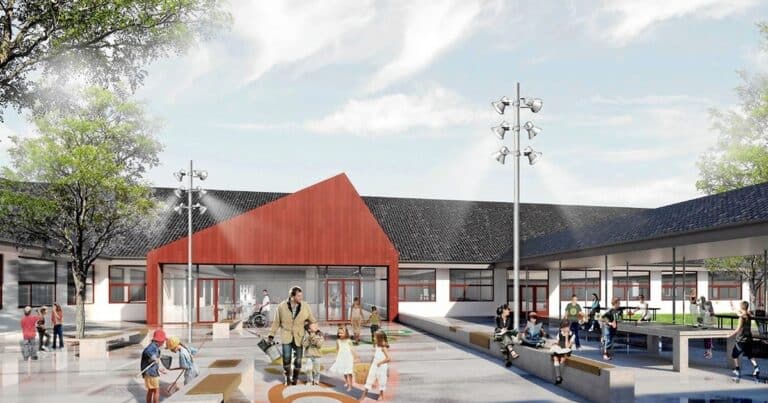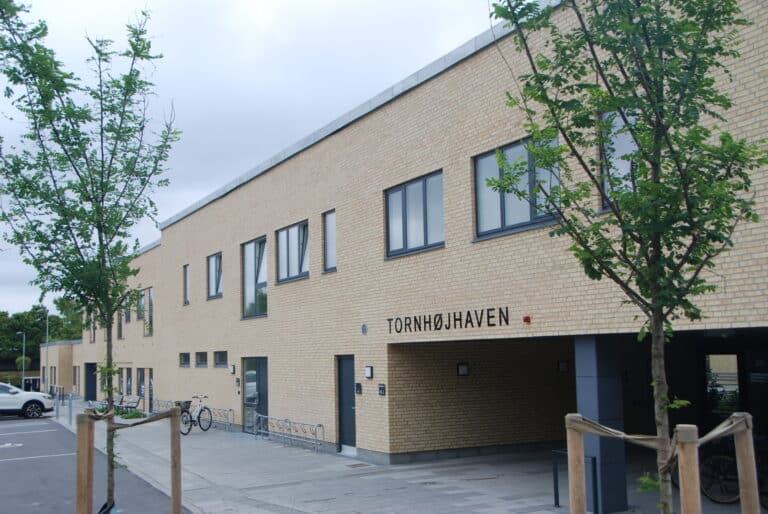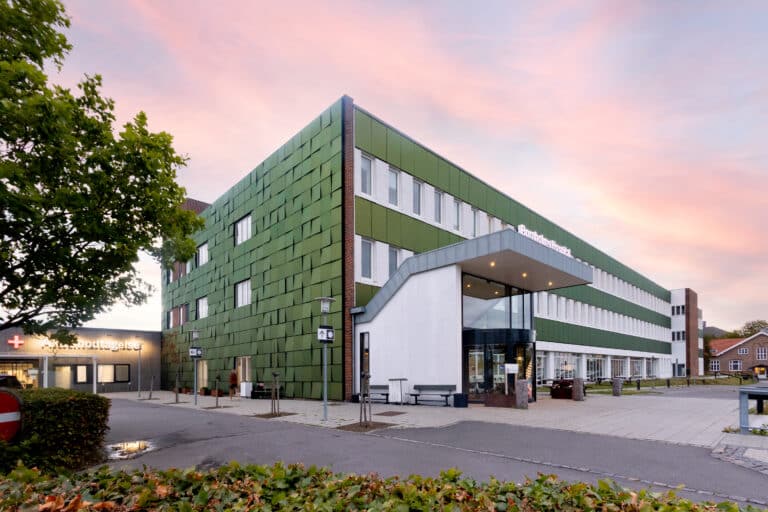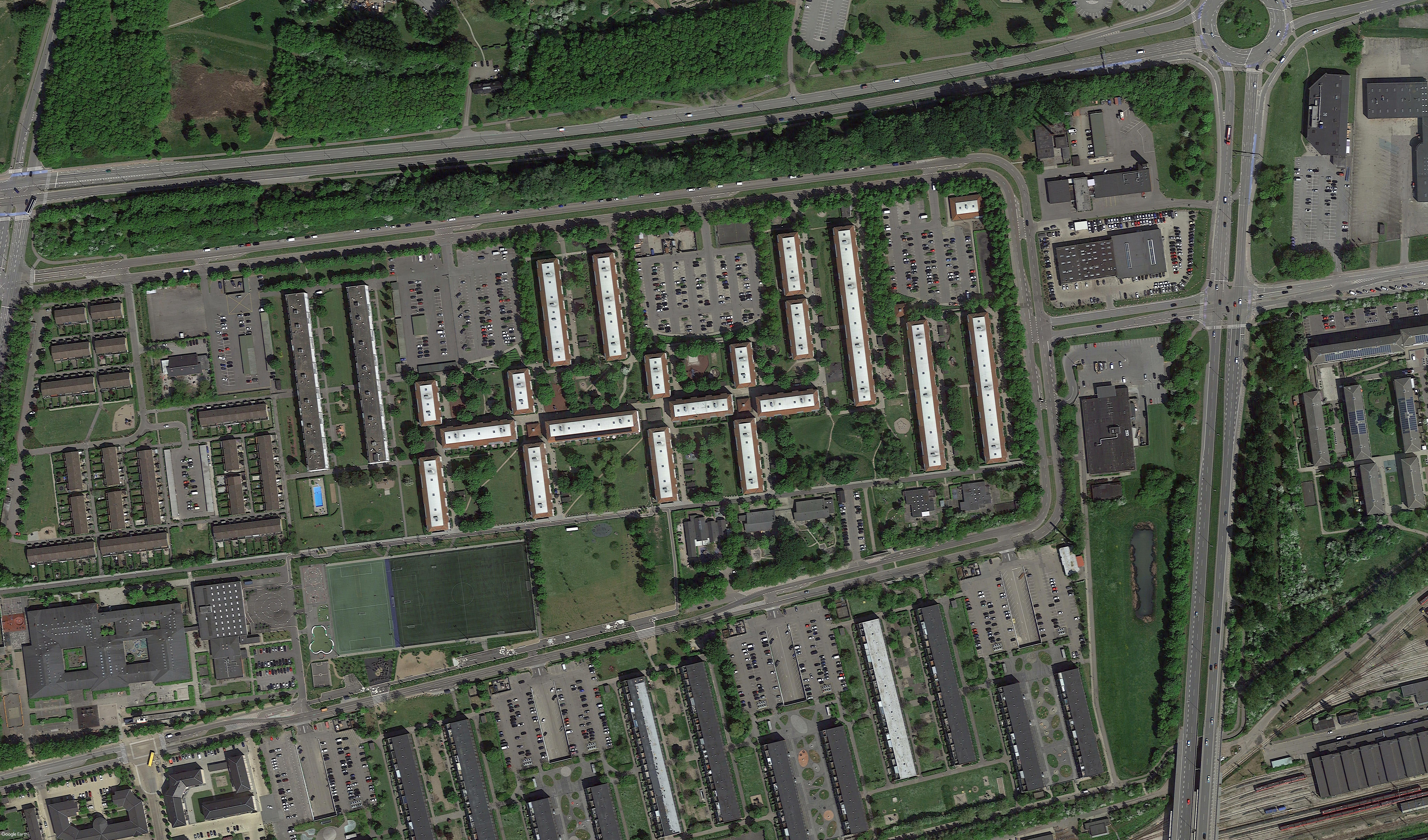
ENERGY SAVINGS OF 85%
As a start-up, BJERG prepared a pre-inspection study, which resulted in a report with, among other things, energy screening. Based on this, we held resident meetings and workshops to understand the problems and the need
The block serves as a precedent for the renovation of the remaining buildings, which were renovated in the coming years. Additional costs combined with the energy savings resulted in a rent price increase of only DKK 190 after renovation.
BJERG Arkitektur is the overall consultant for the project, which includes pre-visual inspection, energy screening, master plan and architectural advice. In addition, there is responsibility for user involvement, architectural design incl. energy calculations and optimization, project management and construction management.
