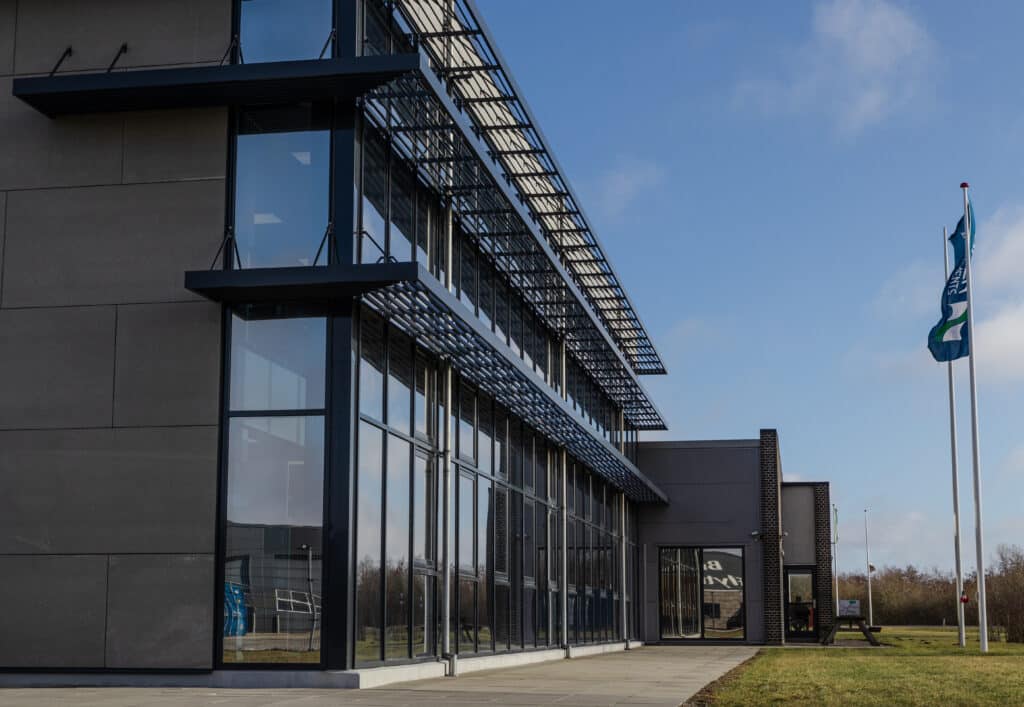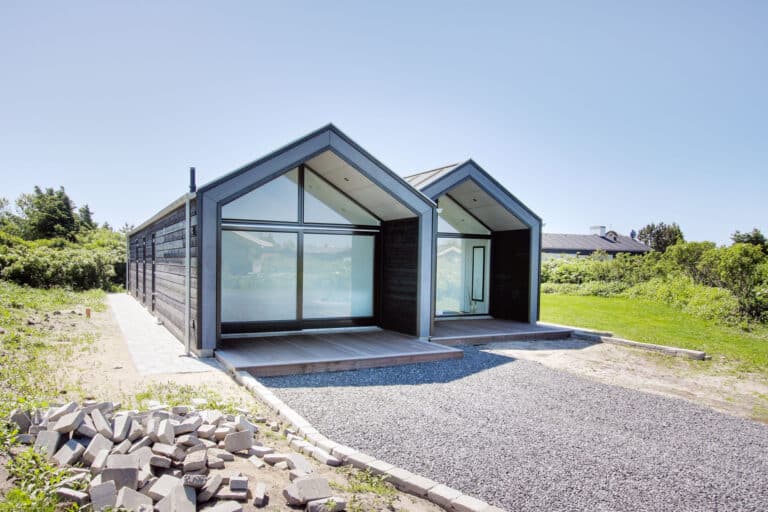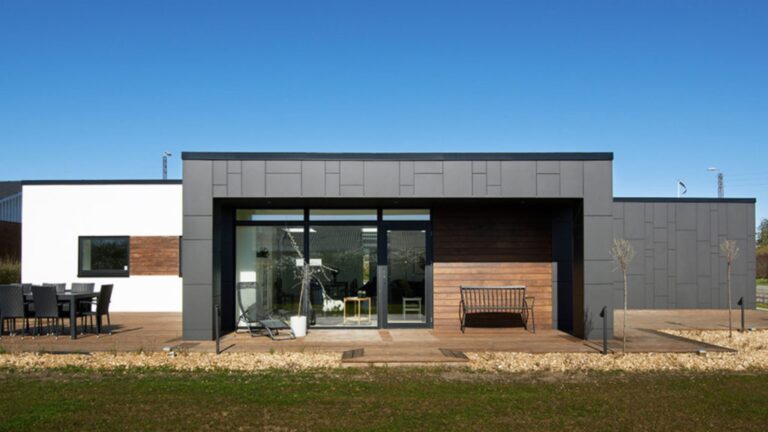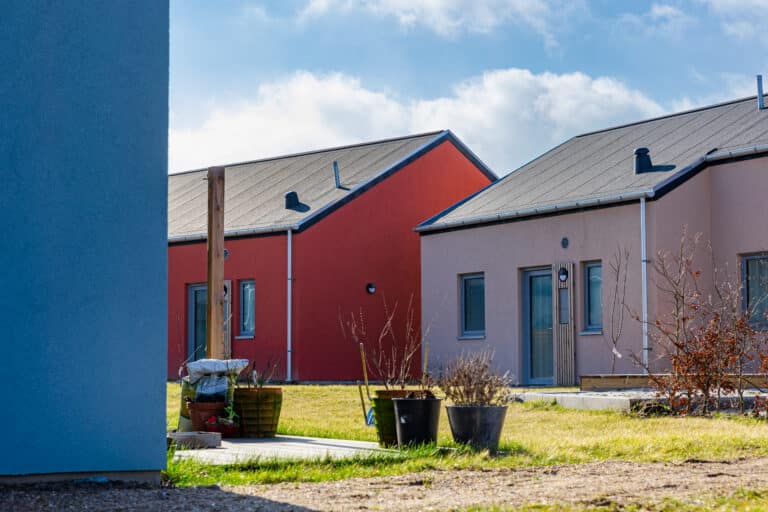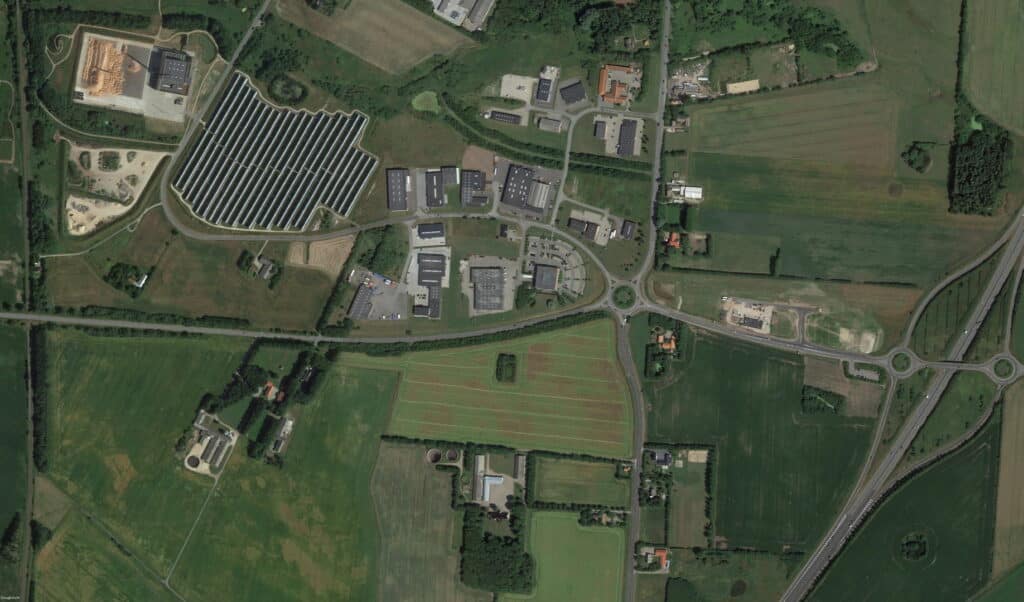
VISIBLE AND CLIMATE-FRIENDLY EXTENSION
“As a passive house, we expect that the office will contribute to the optimization of energy and create a comfortable and rewarding result for both employees and the climate. We also expect that the new administration building will contribute to cementing Green Instruments’ presence in the local community,” says Green Instruments’ director, Oluf Sigh.
The new extension with an open office environment acts as a business card for the company by allowing the company to be much more visible from the road to the south. In addition to being on two levels, the new extension visually differs from the other buildings, which house production and storage, by having eternit-clad facades. The new main entrance is marked in cladding with a darker facade plate.
In the extension, emphasis has been placed on fitting the new building in with the other buildings, while at the same time visually clarifying the division between administration and production to visitors in particular.
BJERG Architecture has, as total advisor, i.a. responsible for energy design, calculations, material selection, planning in collaboration with contractors and supervision.
“The cooperation with BJERG Arkitektur has been extremely satisfactory to date. BJERG Arkitektur has been willing to cooperate in all respects, listened to our needs and objections, and taken the wishes of all employees into consideration,” says Oluf Sigh.
