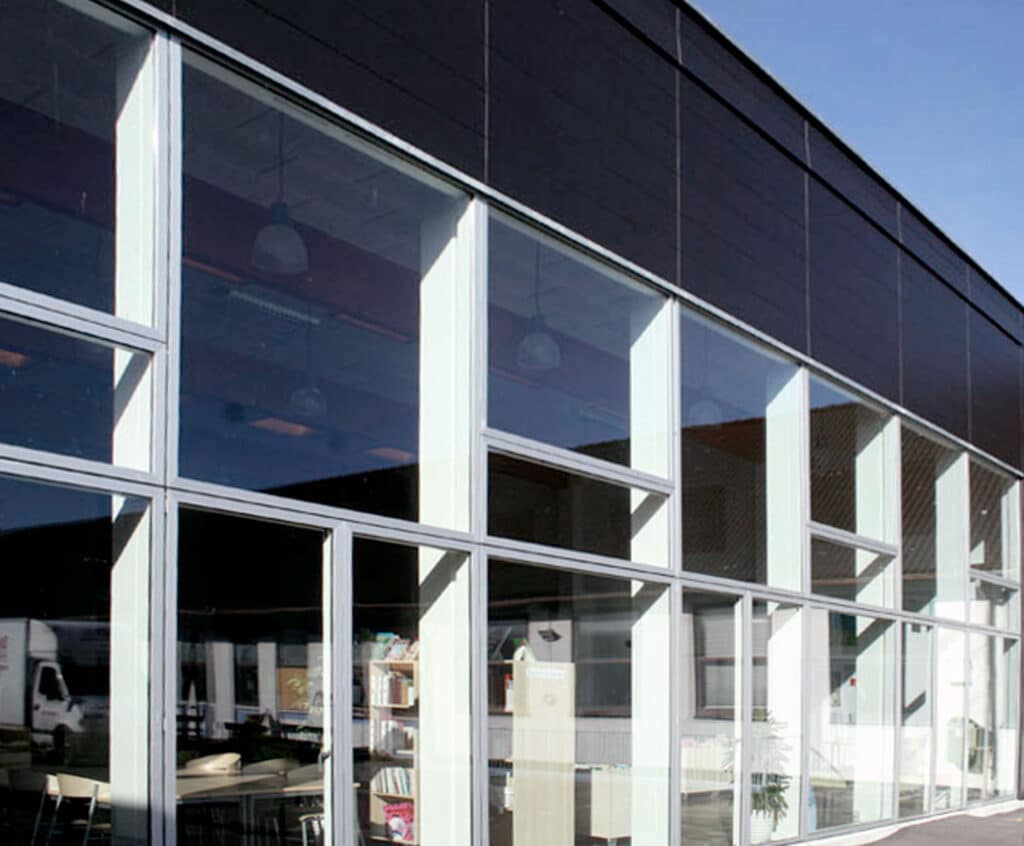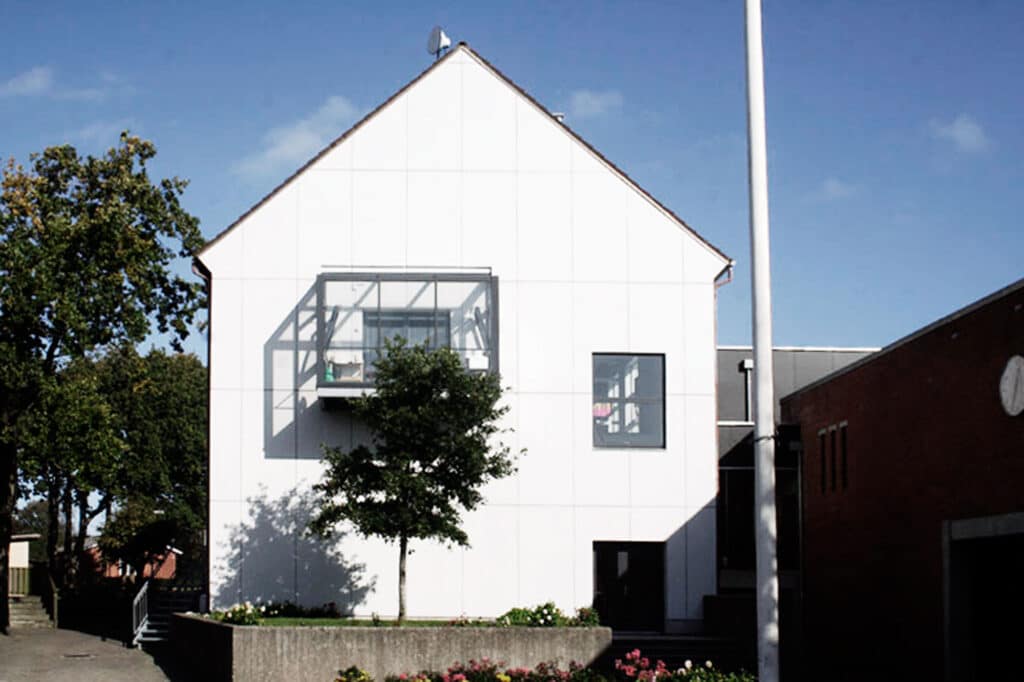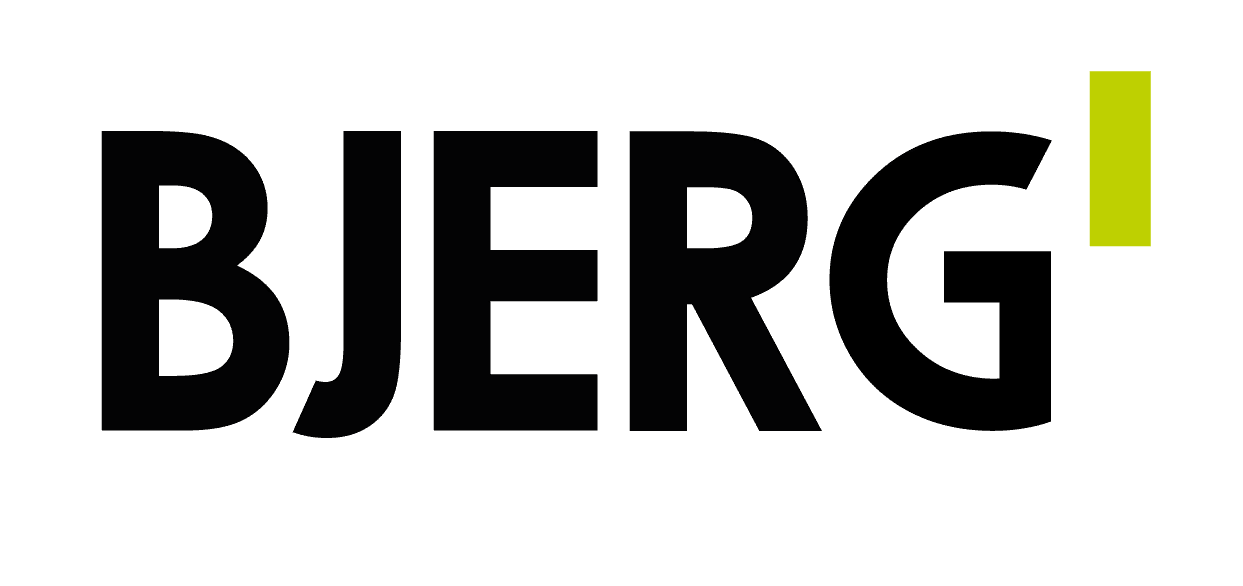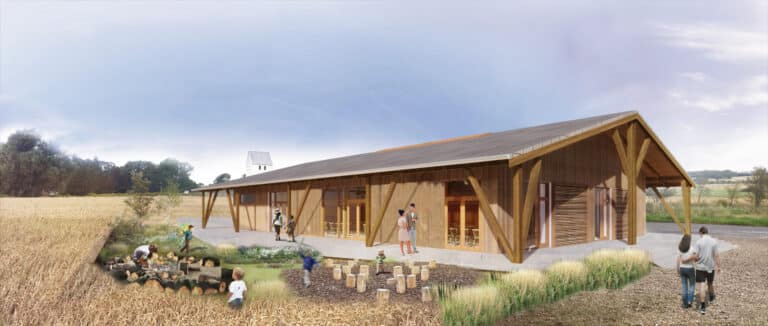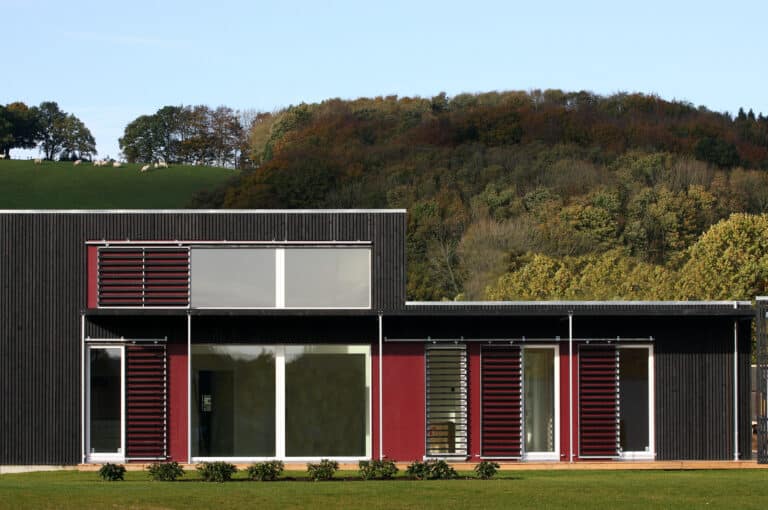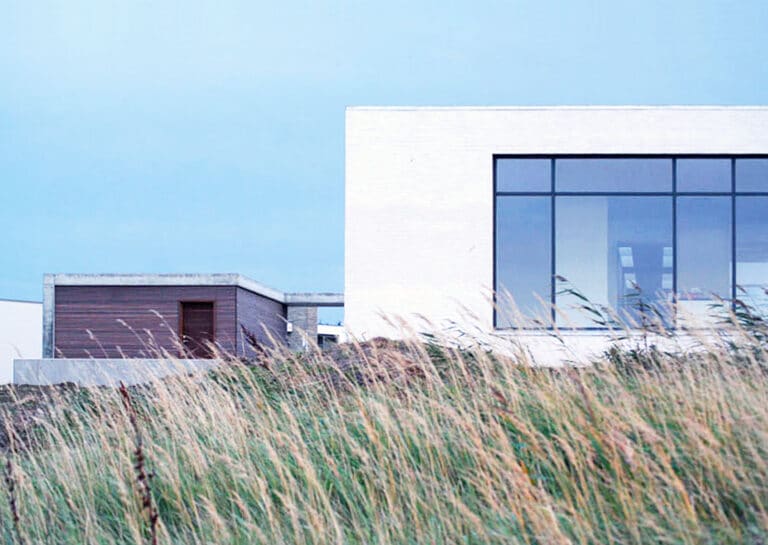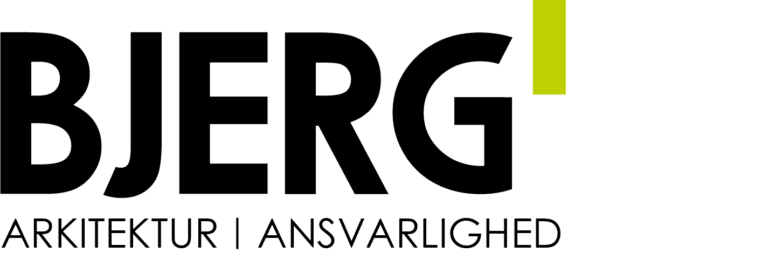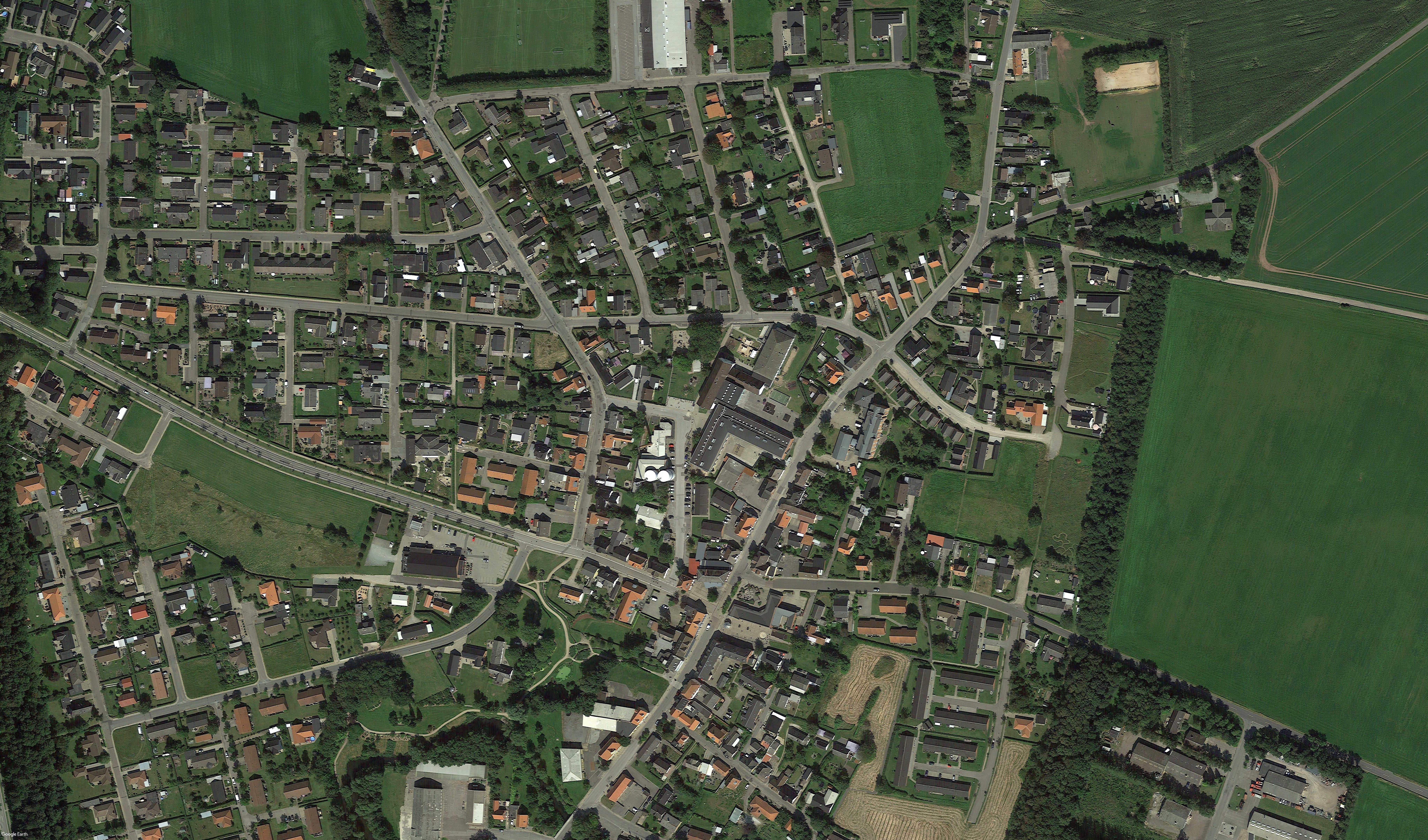
MODERN AND HEALTHY TEACHING ENVIRONMENT
The renovation involved, among other things, about making the existing facilities fit into the new modern school reform. In order to live up to a more dynamic form of school, there was a need to change spatial contexts. In addition, the renovation included e.g. replacement of the roof structure, new windows, new flooring and new ceilings. All internal facilities have been modernized with a particular focus on improving technical installations so that they meet the client’s requirements for a healthy indoor climate without drafts and colds.
In addition to the renovation, BJERG designed an extension with a kindergarten and a nursery. The school and children’s home are located in a densely built-up residential area — and good logistics were prioritized to create a safe environment for the children. As a total consultant, BJERG has drawn up a building program with associated user involvement, project proposal, authority drawings, main project, tender, construction management, professional supervision and handover.
