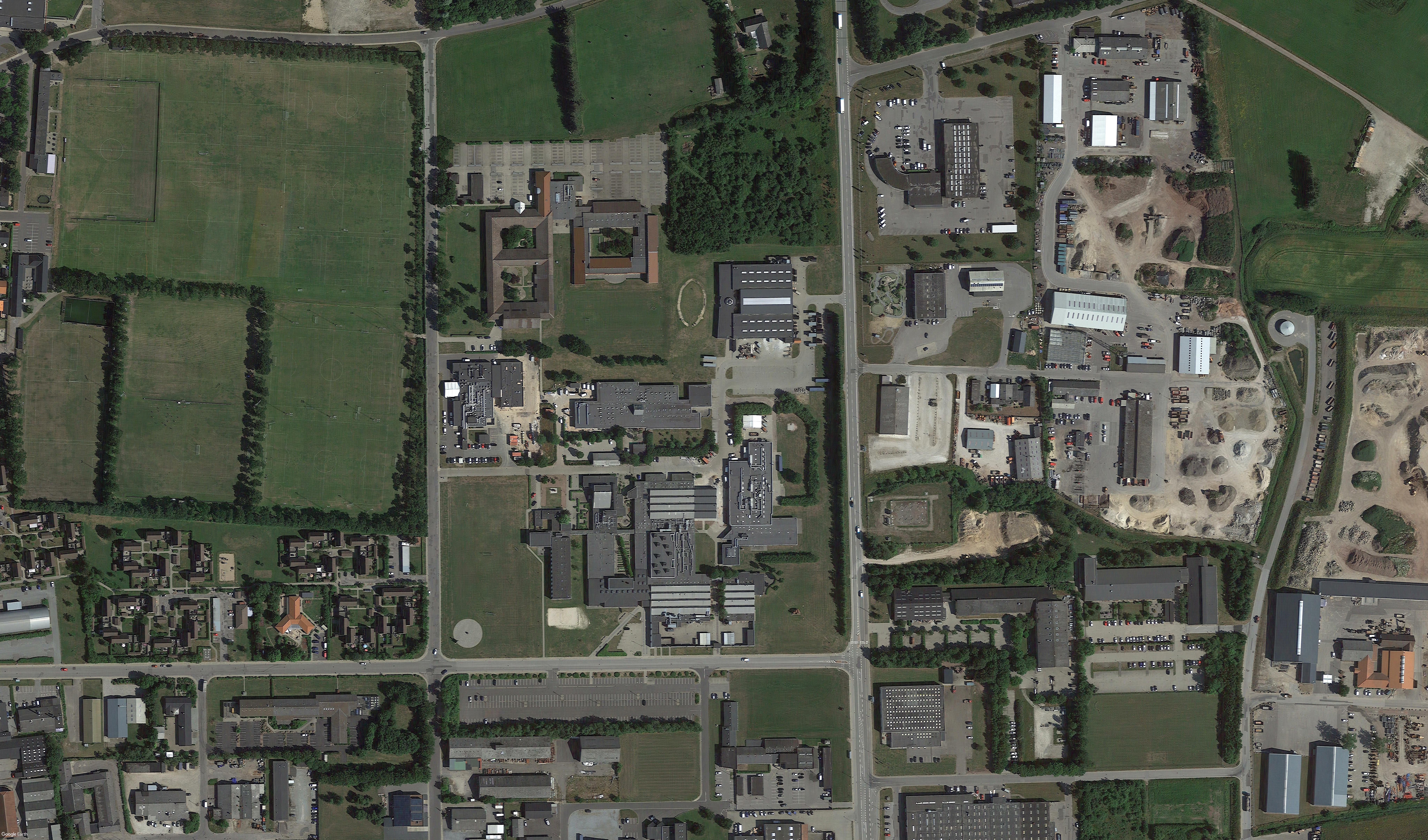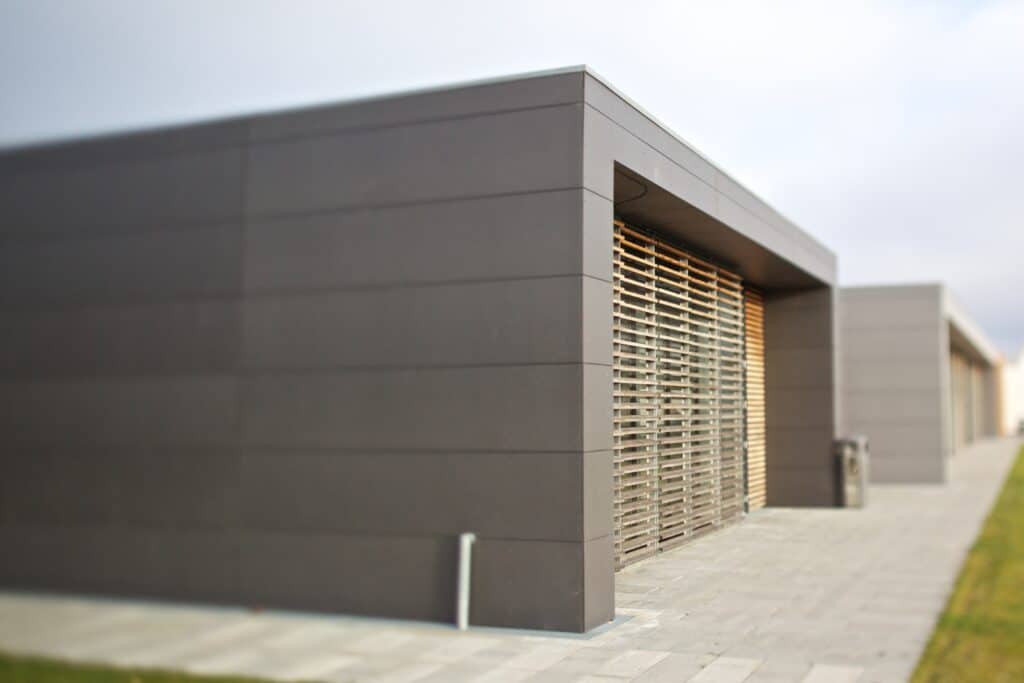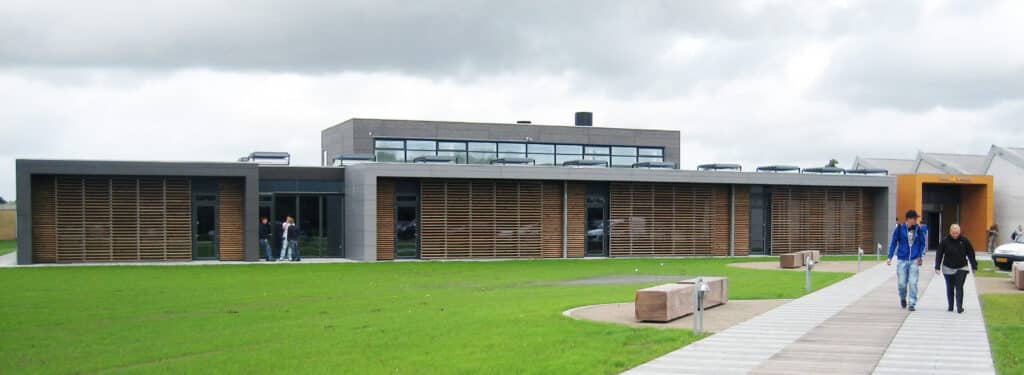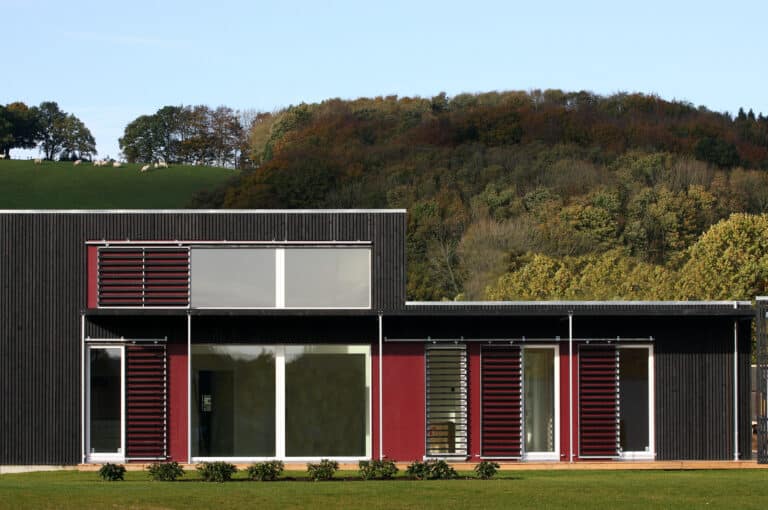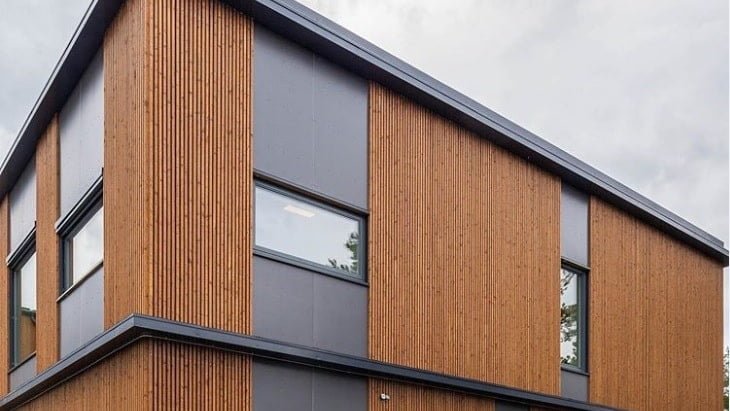
EUC Nord
Denmark's first passive house school
When:
Where:
M2:
Builder:
The extension to EUC Nord with HTX facilities has been built as Denmark’s first passive house school. Initially, for project start-up, we demonstrated via total economic calculations that the extension could be built according to passive house principles within the framework amount due to the large operating savings.
In the architectural design, work has been done with three volumes, which together contain six teaching rooms. One of the rooms can be divided, which allows flexible use of the rooms. The common areas are located between the teaching rooms. The common areas have been designed so that they can be used during classes as well as during breaks. From each classroom, there are high windows facing hallways to optimize daylight in hallways, which are also equipped with skylights oriented to the south to optimize solar contribution from an energy perspective. In the pursuit of optimal acoustic conditions, different acoustic conditions have been incorporated into the architectural design as part of the architecture. A new main entrance, together with the extension and remodeling, provides a good flow in the daily use of the building.

