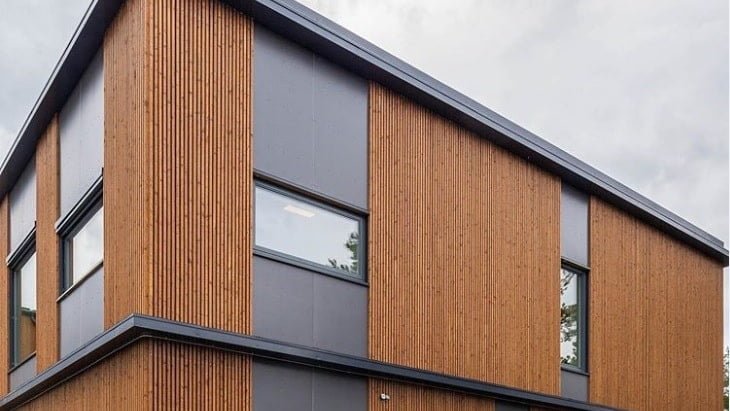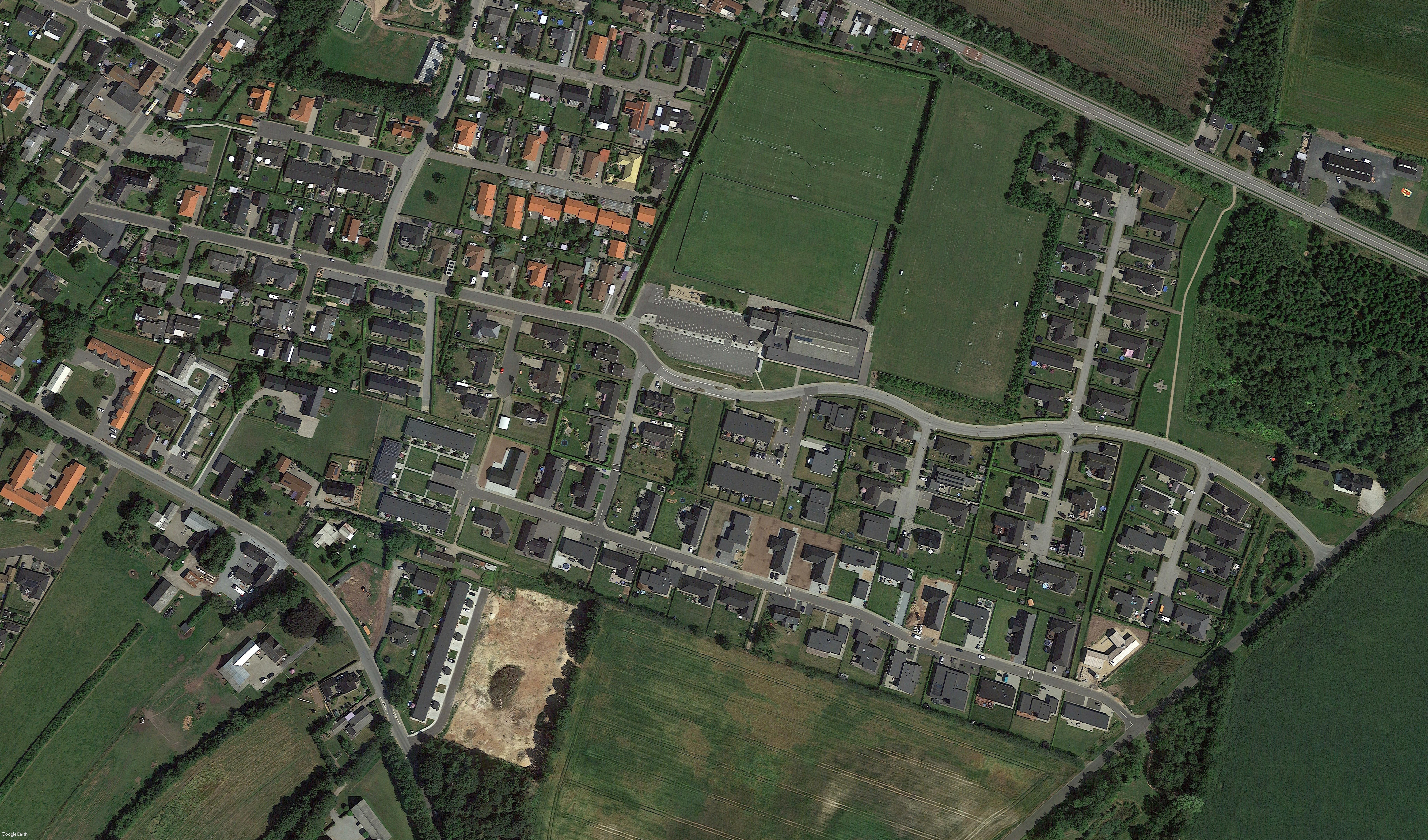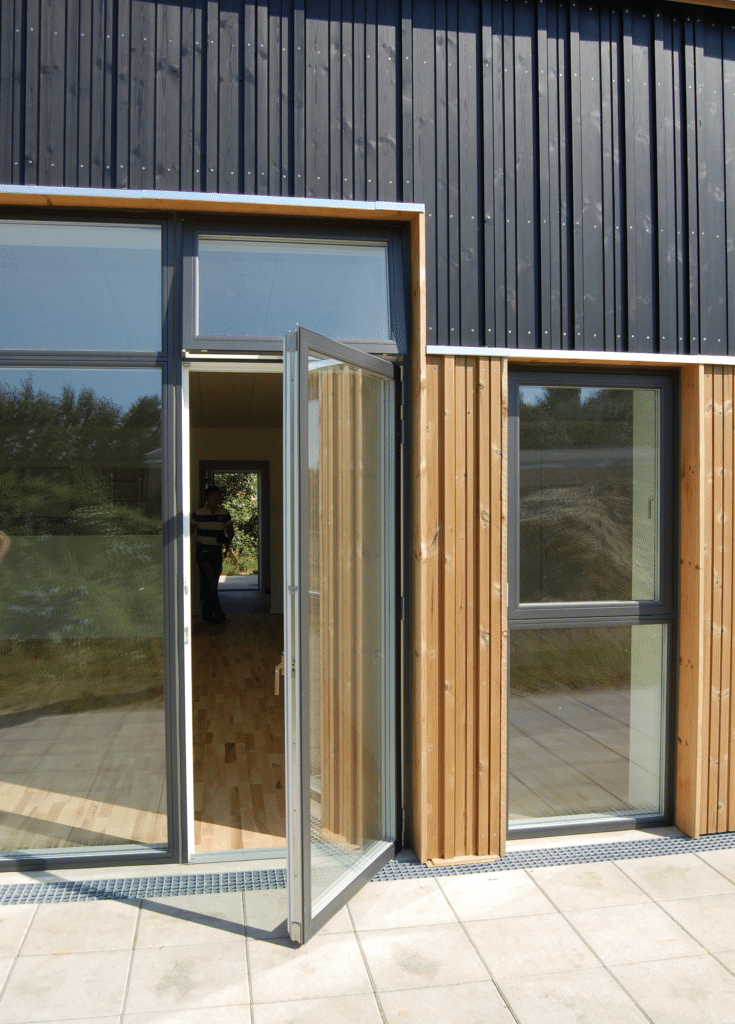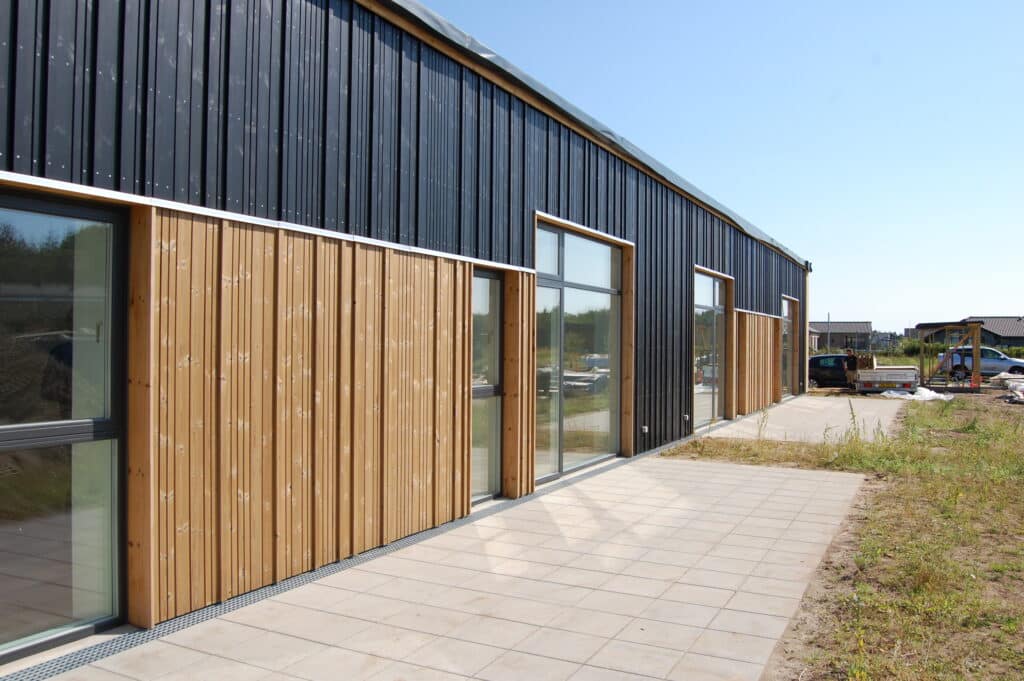
When:
Where:
M2:
Builder:
Gustav Zimmersvej consists of two terraced houses with 10 apartments. The spacious homes are 88–100 m², and all homes are modernly furnished with an entrance hall, large, open kitchen/living room, living room, 2 or 3 bedrooms, utility/storage room and bathroom.
The buildings are built as passive houses, as a highly insulated building that has a minimal consumption for heating, just as each home is equipped with its own ventilation system for indoor climate reasons. The passive house construction of completed within the framework budget.
BJERG is a total consultant and has been involved from the start with user meetings, the design of the local plan and planning of the area. In addition, design, construction management. passive house design, energy calculations and professional supervision have been part of our services.


