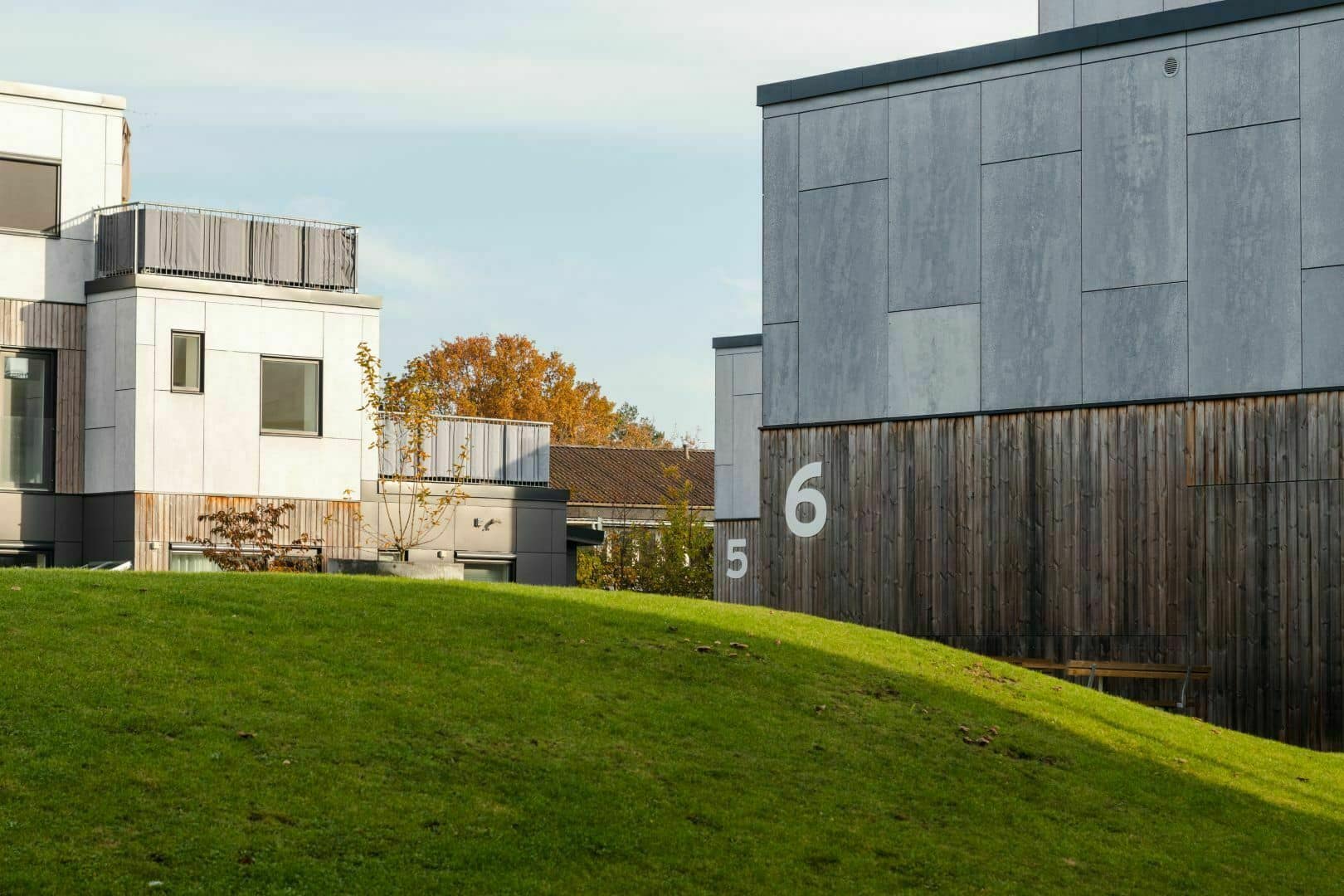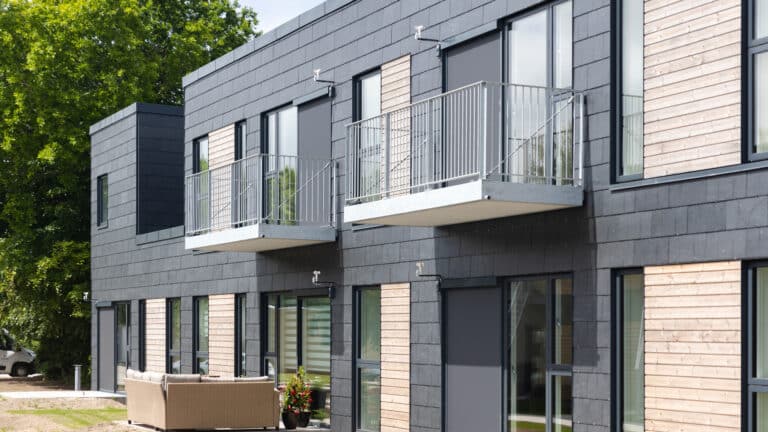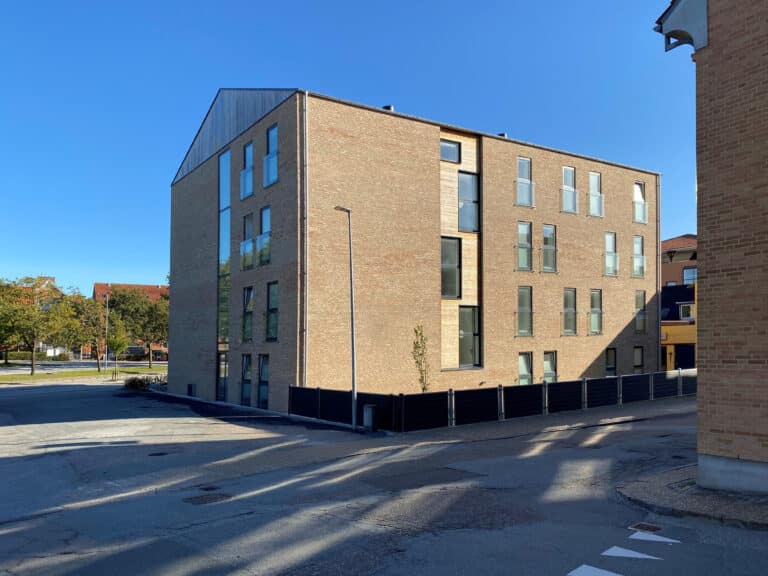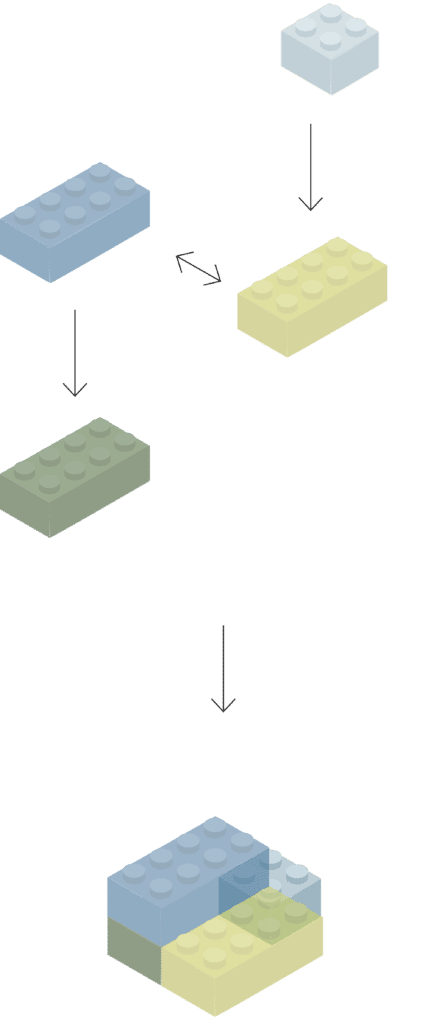
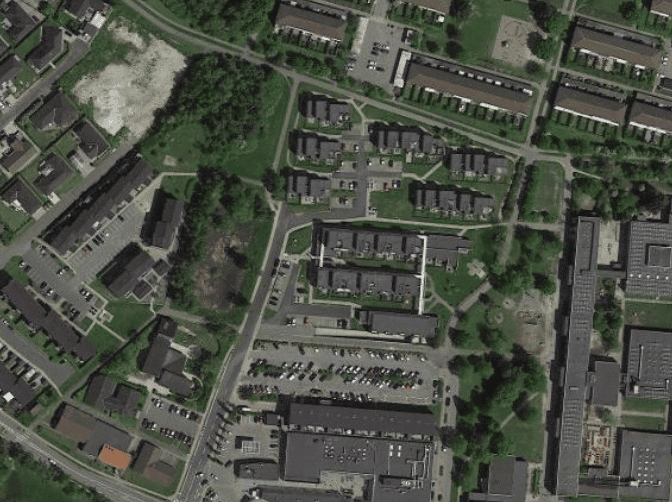
The concept for Rådhuslunden is flexible and dynamic homes. Therefore, one day a home must be able to create the framework for a single person and the next day be home to a family with two children. The ambition was also healthy and inspiring housing, which had to be cheap to build and cheap to operate.
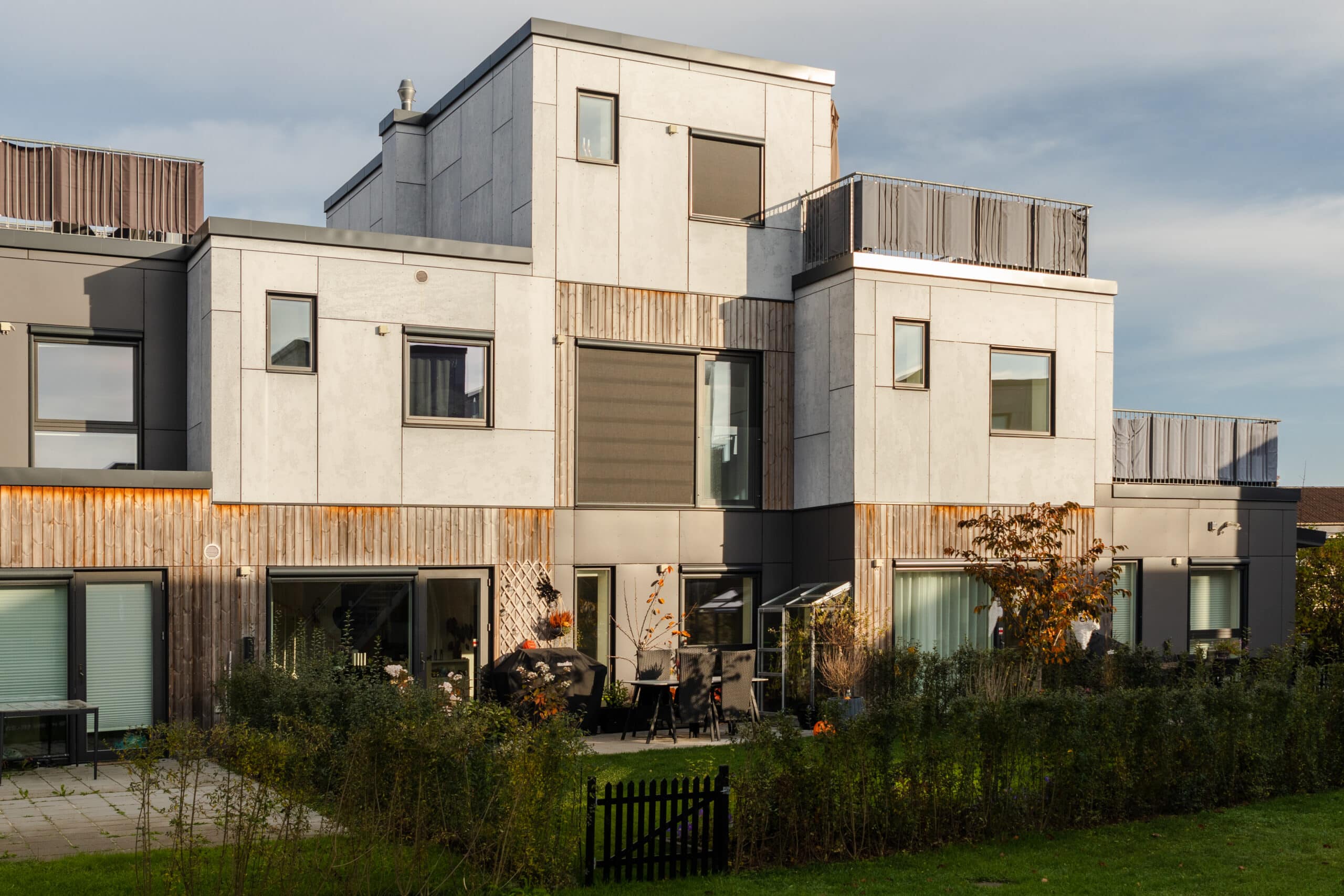
The building has a dynamic expression with the varying projections between the dwellings. With horizontal wooden panels, variation in facade elements and tight lines, an exciting and modern expression emerges. At the old town hall, the load-bearing structure with the classic red bricks and the distinctive concrete element has been preserved.
The entire area is laid out with smaller meandering paths and rainwater beds, which tie the various smaller local environments of the buildings together, and at the same time links it with the surrounding city.
Modular building
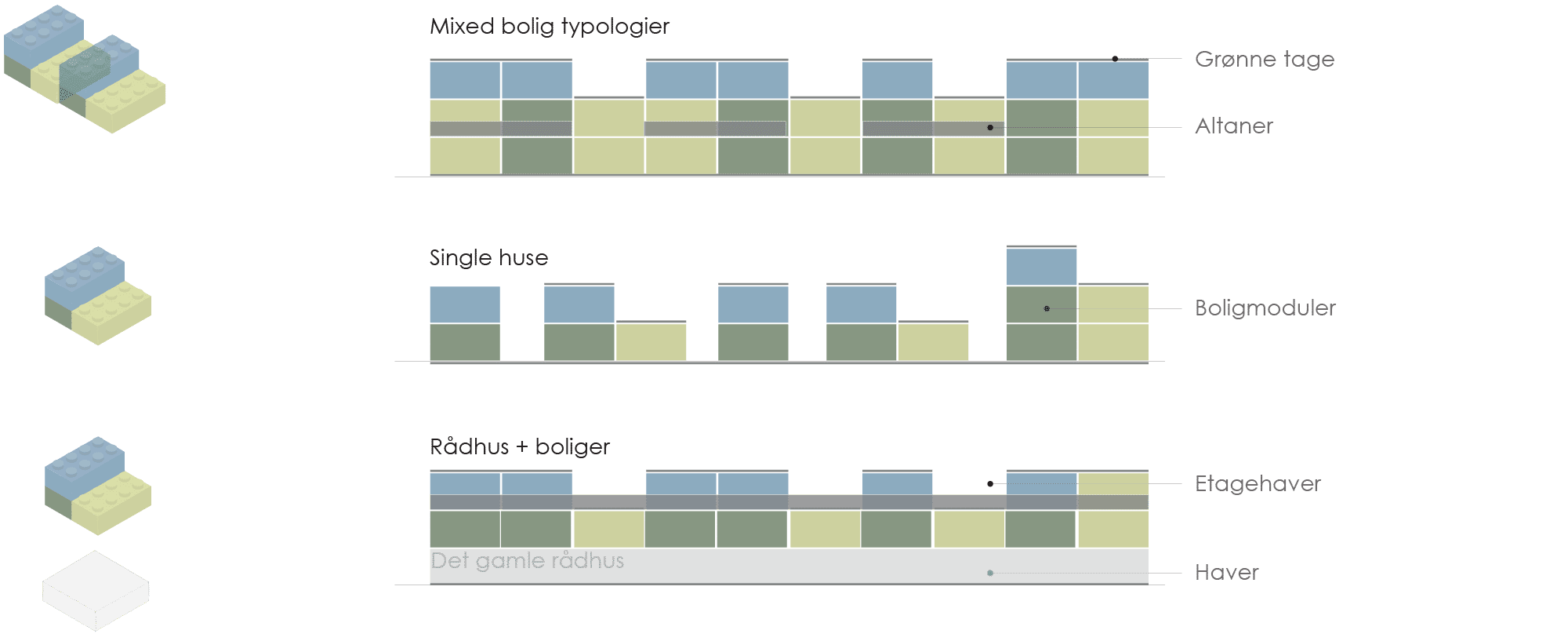
Rådhuslunden is being built as a modular building, which is composed of “bricks” of the same basic size, but each in its own material, which precisely emphasizes the modular nature of the construction. The “blocks” can be put together in different ways, thus creating different home sizes. The apartments are varied in five different sizes from 38.5 m² to 110.5 m².
The facade elements have a flexible mounting system, so they can also be easily replaced if necessary. Modular construction not only facilitates construction, but also ensures an advantageous overall economy through an optimized and industrial approach to the construction process, transport and assembly.
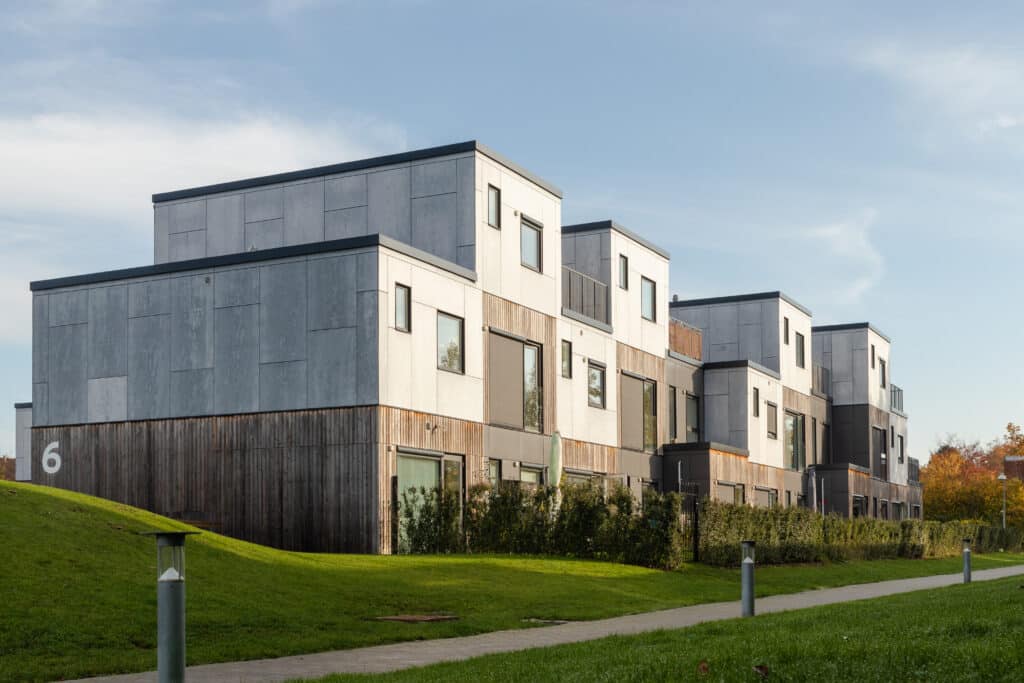
PUBLIC HOUSING
OF THE FUTURE

“At the office, we are very concerned meeting different and varying needs now and in the future. In a large part of the apartments, folding walls provide extra flexibility. In this way, the homes can easily go from having one to three rooms”
Carsten Wraae, architect

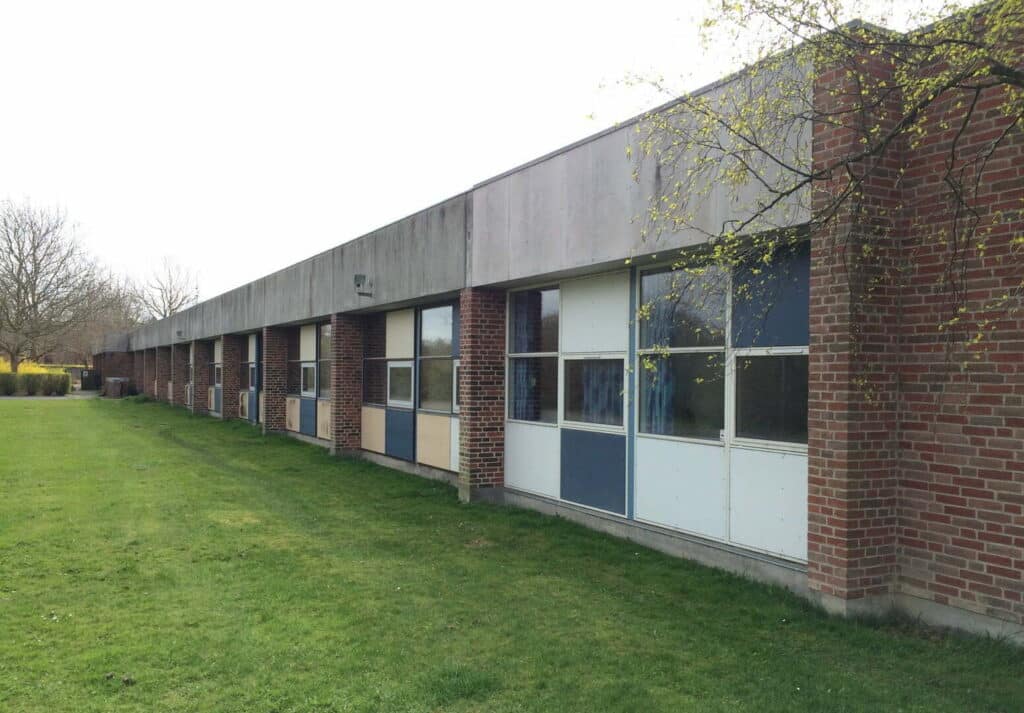
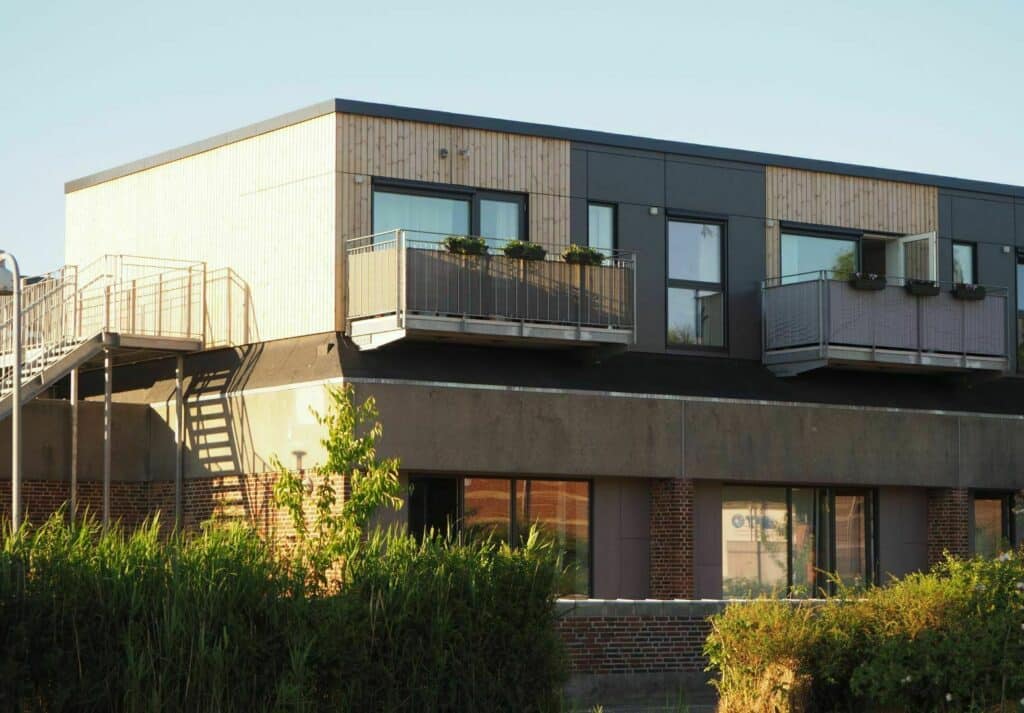
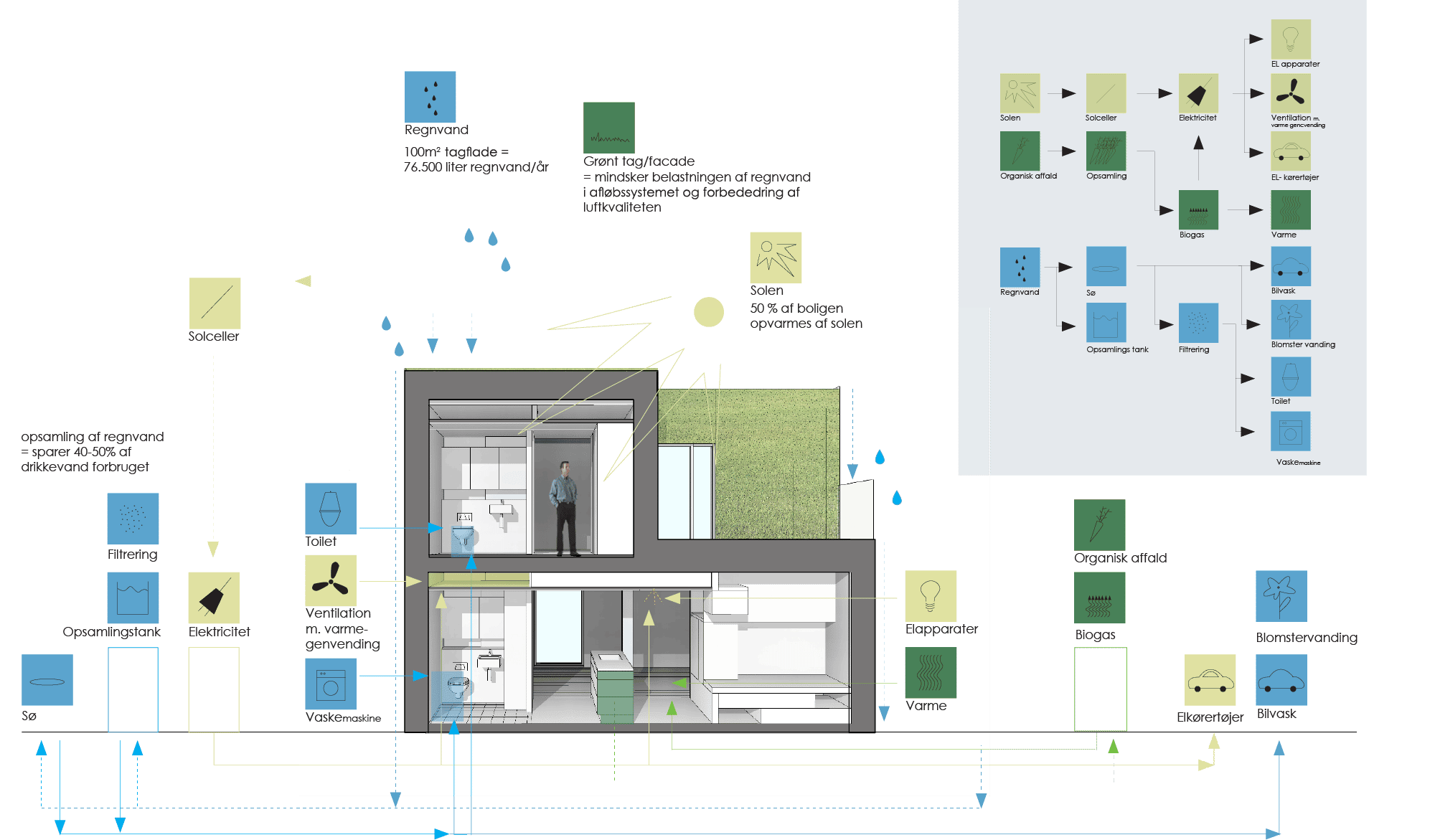
THE BUILDING’S SUSTAINABLE MECHANISM
The mechanism for the settlement is intended as a "self-sufficient" system, where you utilize nature's free resources such as the sun and rainwater. The homes' need for added heat is reduced to a minimum due to a compact design, thermal bridge-free constructions and a well-insulated climate screen.
